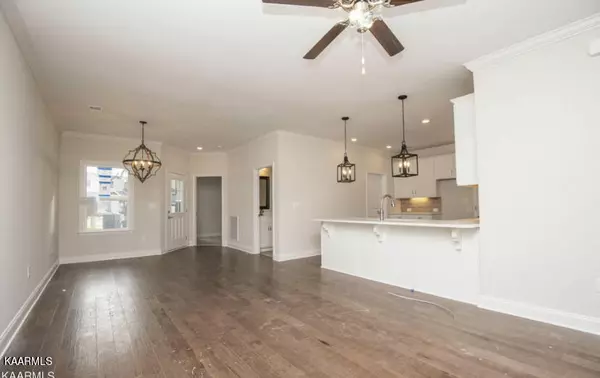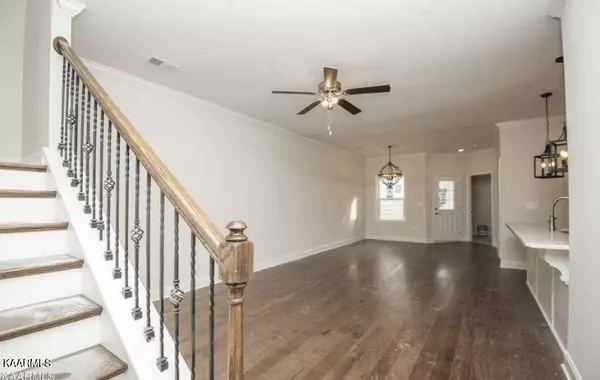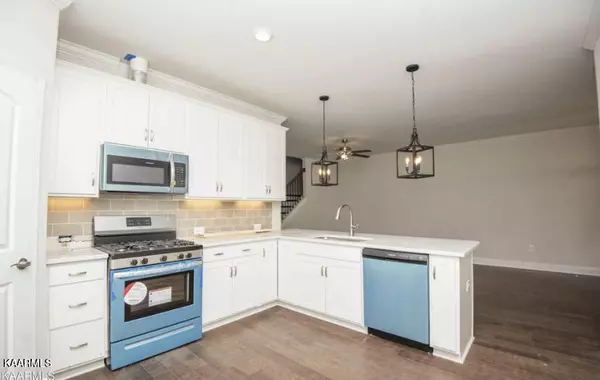$444,900
$449,900
1.1%For more information regarding the value of a property, please contact us for a free consultation.
175 Goldheart Rd Farragut, TN 37934
3 Beds
3 Baths
2,107 SqFt
Key Details
Sold Price $444,900
Property Type Single Family Home
Sub Type Residential
Listing Status Sold
Purchase Type For Sale
Square Footage 2,107 sqft
Price per Sqft $211
Subdivision Village At Ivey Farms
MLS Listing ID 1222670
Sold Date 05/31/23
Style Cottage,Craftsman
Bedrooms 3
Full Baths 3
HOA Fees $285/mo
Originating Board East Tennessee REALTORS® MLS
Year Built 2022
Lot Size 3,049 Sqft
Acres 0.07
Property Description
MOVE IN READY!!! ***ASK US ABOUT OUR 40TH ANNIVERSARY SPECIAL***Low Maintenance Living at its' best! The Waverleigh Craftsman floorplan by Goodall Homes is a middle unit featuring 3BR/3BA, great room, dining area, sunroom/office and private courtyard. Large kitchen w/granite counter tops and stainless steel appliance package with gas range. Five-inch hardwoods throughout the main living areas, wood tread stairs, large owner's suite with tiled walk-in shower. Owner's suite and 2nd BR on main level, 3BR with 3BA and walk in closet upstairs. (Fridge not included). 2-car garage, walking paths, community pool located in Ivey Farms.
Location
State TN
County Knox County - 1
Area 0.07
Rooms
Other Rooms LaundryUtility, Sunroom, Bedroom Main Level, Extra Storage, Great Room, Mstr Bedroom Main Level
Basement Slab
Dining Room Breakfast Bar
Interior
Interior Features Pantry, Walk-In Closet(s), Breakfast Bar
Heating Central, Natural Gas
Cooling Central Cooling
Flooring Carpet, Hardwood, Vinyl, Tile
Fireplaces Type None
Appliance Dishwasher, Disposal, Gas Stove, Microwave, Range, Smoke Detector
Heat Source Central, Natural Gas
Laundry true
Exterior
Exterior Feature Patio, Prof Landscaped
Parking Features Garage Door Opener, Attached, Main Level
Garage Spaces 2.0
Garage Description Attached, Garage Door Opener, Main Level, Attached
Pool true
Community Features Sidewalks
Amenities Available Pool
View Country Setting
Porch true
Total Parking Spaces 2
Garage Yes
Building
Lot Description Zero Lot Line
Faces From Downtown Knoxville: Take 1-40W toward Nashville for about 18.5 miles. Take EXIT 369 (Watt Road). Turn left onto Watt Road and follow for about 2.5 miles. Turn left onto Kingston Pike. Follow about 1 mile, and neighborhood entrance is on the left.
Sewer Public Sewer
Water Public
Architectural Style Cottage, Craftsman
Structure Type Stone,Cement Siding,Brick
Schools
Middle Schools Farragut
High Schools Farragut
Others
HOA Fee Include Building Exterior,Association Ins,Grounds Maintenance
Restrictions Yes
Tax ID 151DE013
Energy Description Gas(Natural)
Read Less
Want to know what your home might be worth? Contact us for a FREE valuation!

Our team is ready to help you sell your home for the highest possible price ASAP





