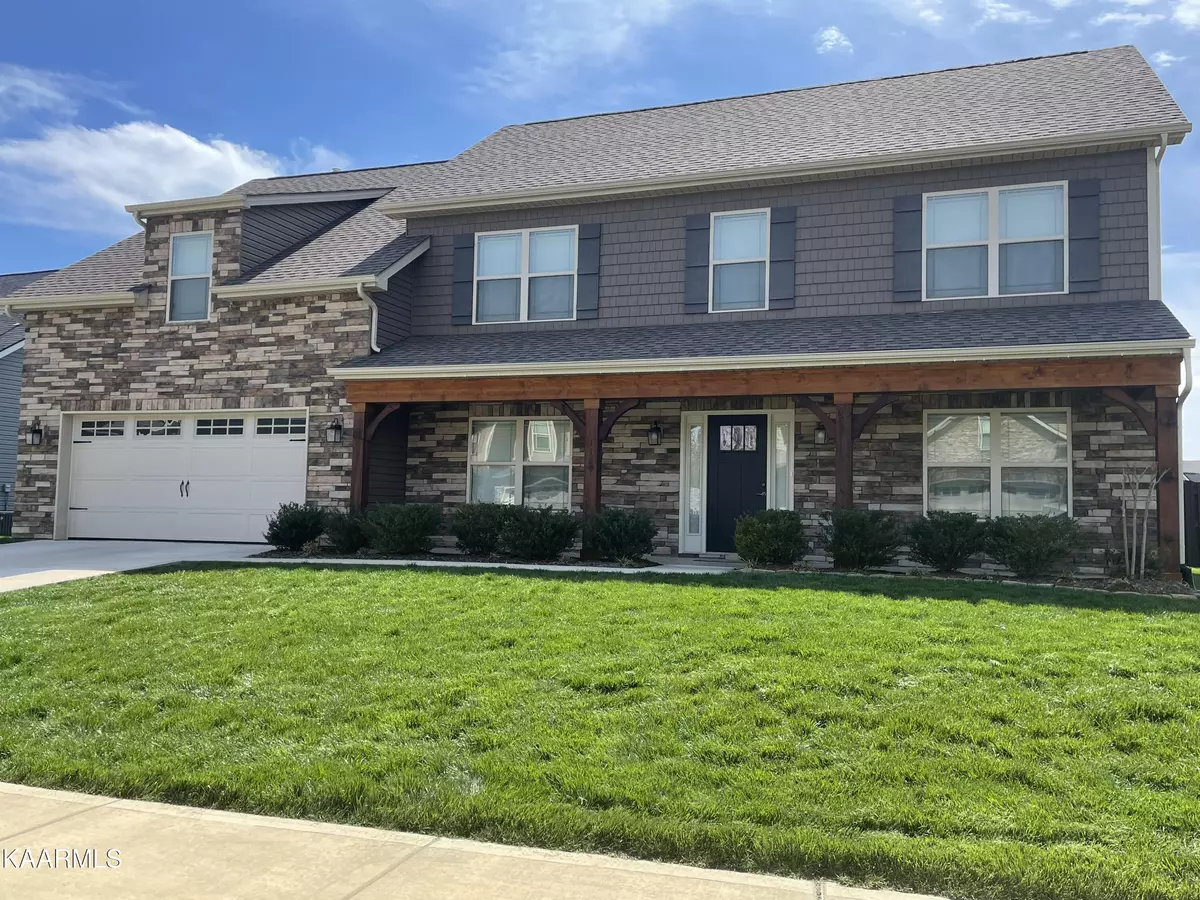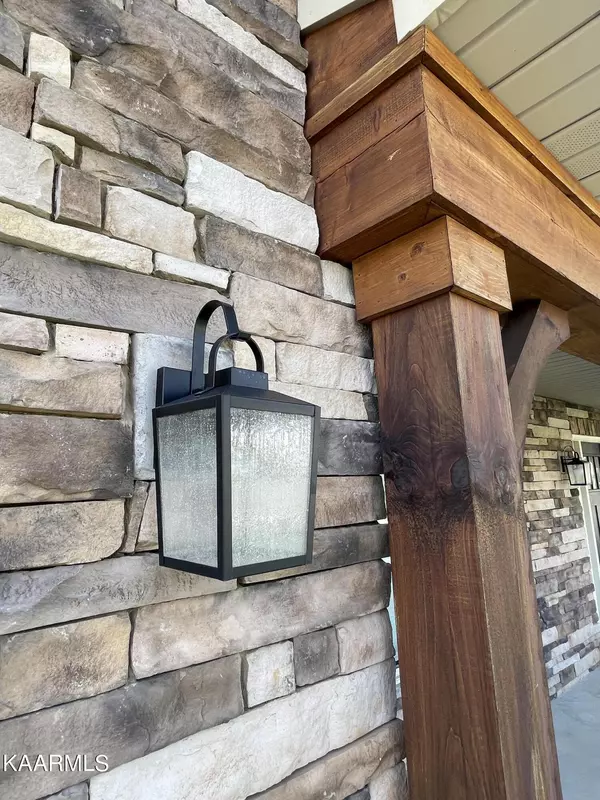$561,000
$589,900
4.9%For more information regarding the value of a property, please contact us for a free consultation.
1154 Aspen Glen DR Alcoa, TN 37701
4 Beds
3 Baths
3,000 SqFt
Key Details
Sold Price $561,000
Property Type Single Family Home
Sub Type Residential
Listing Status Sold
Purchase Type For Sale
Square Footage 3,000 sqft
Price per Sqft $187
Subdivision Hunters Meadow
MLS Listing ID 1221469
Sold Date 06/08/23
Style Craftsman,Traditional
Bedrooms 4
Full Baths 3
HOA Fees $25/ann
Originating Board East Tennessee REALTORS® MLS
Year Built 2020
Lot Size 9,583 Sqft
Acres 0.22
Lot Dimensions 92x135x53x136 approx
Property Description
You will love being greeted by the covered craftsman front porch, which leads to remarkable space in this ready to move in, home!!! Great room concept w/ fireplace and lots of crown molding and gorgeous wood floors, dining room, private bedroom on main w/ full bath nearby. Kitchen amenities include pantry, island, stainless steel kitchen appliances. granite counter tops, breakfast nook, plus coffee nook. Back of home offers views of pristine backyard w/ heated saltwater (approx 10x20) pool & adjoining spa featuring heating system controlled by phone app or control panel on the house, plus interactive lighting system, capable of muti colors & patterns. Also an anti freeze system, helps keep pool open all year....or you may choose to relax in the shade of the retractable remote controlled awning, while enjoying patio pavers, custom gas log fire pit and privacy fence. Second level of home, features main suite w/ jacuzzi tub & separate walk in shower, two additional bedrooms, another full bath, lots of closet space, plus a bonus/or 5th bedroom & laundry room!!! This exceptional home is located in the very DESIRABLE, city of Alcoa. convenient to, schools, golf course, restaurants, shopping, air port, bike & walking trails and so much more!!
Location
State TN
County Blount County - 28
Area 0.22
Rooms
Other Rooms LaundryUtility, Bedroom Main Level, Extra Storage, Great Room
Basement Slab
Dining Room Eat-in Kitchen, Formal Dining Area, Other
Interior
Interior Features Island in Kitchen, Pantry, Walk-In Closet(s), Eat-in Kitchen
Heating Central, Natural Gas, Other, Electric
Cooling Central Cooling, Ceiling Fan(s)
Flooring Carpet, Hardwood, Tile
Fireplaces Number 1
Fireplaces Type Gas Log
Fireplace Yes
Appliance Other, Dishwasher, Disposal, Gas Stove, Smoke Detector, Refrigerator, Microwave
Heat Source Central, Natural Gas, Other, Electric
Laundry true
Exterior
Exterior Feature Windows - Vinyl, Fence - Wood, Fenced - Yard, Patio, Pool - Swim (Ingrnd), Porch - Covered, Prof Landscaped
Parking Features Garage Door Opener, Attached, Main Level
Garage Description Attached, Garage Door Opener, Main Level, Attached
Community Features Sidewalks
Amenities Available Other
View Other
Porch true
Garage No
Building
Lot Description Level
Faces Alcoa Hwy to West Hunt Rd,. Right on Louisville rd. Left on West Hunt Rd., to Hunter's Meadow on right.
Sewer Public Sewer
Water Public
Architectural Style Craftsman, Traditional
Structure Type Stone,Vinyl Siding,Other,Shingle Shake,Frame
Schools
Middle Schools Alcoa
High Schools Alcoa
Others
HOA Fee Include Grounds Maintenance
Restrictions Yes
Tax ID 036P E 040.00
Energy Description Electric, Gas(Natural)
Read Less
Want to know what your home might be worth? Contact us for a FREE valuation!

Our team is ready to help you sell your home for the highest possible price ASAP





