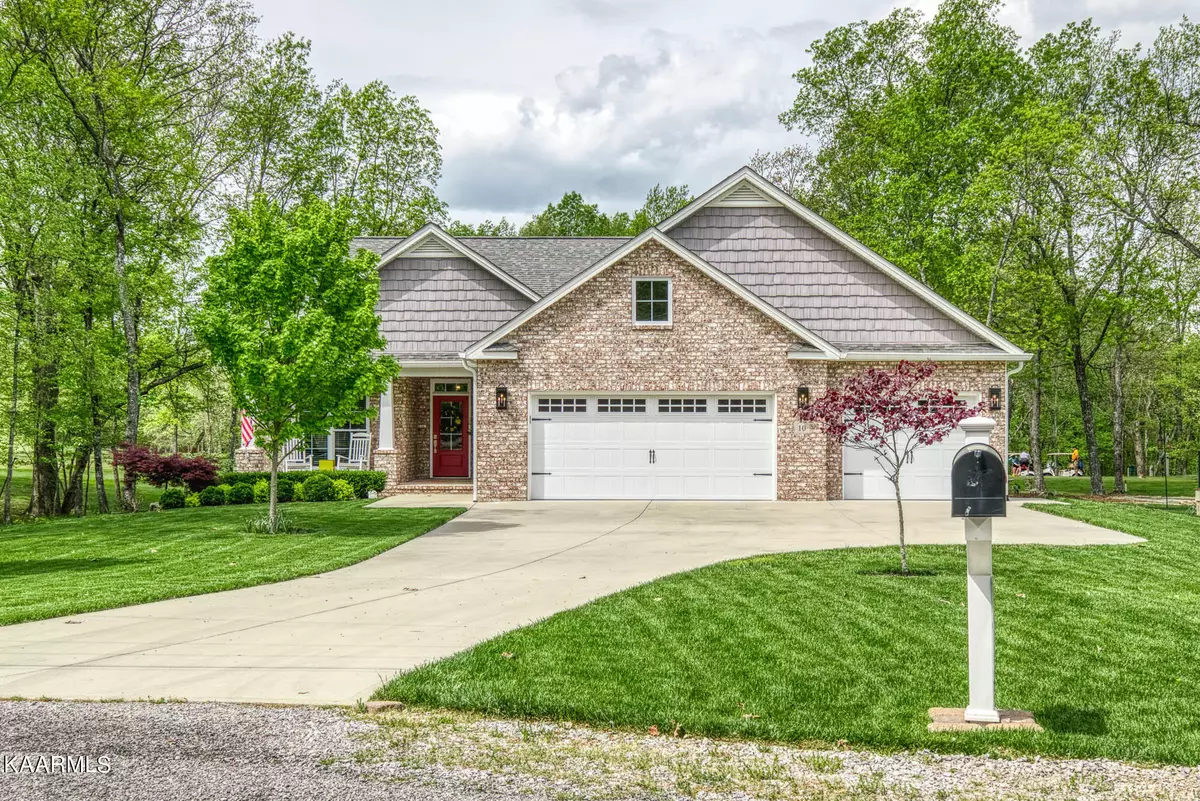$647,000
$647,000
For more information regarding the value of a property, please contact us for a free consultation.
10 Doyle CT Crossville, TN 38558
3 Beds
3 Baths
2,154 SqFt
Key Details
Sold Price $647,000
Property Type Single Family Home
Sub Type Residential
Listing Status Sold
Purchase Type For Sale
Square Footage 2,154 sqft
Price per Sqft $300
Subdivision Trent
MLS Listing ID 1224735
Sold Date 06/07/23
Style Craftsman
Bedrooms 3
Full Baths 2
Half Baths 1
HOA Fees $112/mo
Originating Board East Tennessee REALTORS® MLS
Year Built 2018
Lot Size 0.330 Acres
Acres 0.33
Lot Dimensions 108.23x159.87 IRR
Property Description
You will love this gorgeous, custom-built, Craftsman-style home located on Stonehenge Golf Course in beautiful Fairfield Glade. The home features 3 bedroom plus den, 2-1/2 baths, an open floor plan, and 9 ft. ceilings. The home has great curb appeal as you walk to the front porch. Step inside the foyer and you find a den/morning room to the left that's perfect for your morning coffee. The great room features a cozy, gas fireplace for chilly evenings. The spacious kitchen features solid wood cabinets with soft-close drawers, Quartz countertops, tile backsplash, stainless steel appliances including wine cooler, and pantry. The sunroom has great golf views or step outside to the covered deck and enjoy tee to green views of the par 3, 3rd hole. Upstairs you'll find the 3rd bedroom/craft room/bonus room with vaulted ceiling, closet and half bath. Other features include hand-scaped, Hickory hardwood flooring with ceramic tile in the wet areas, crown molding, tankless water heater, natural gas heat and so much more. No detail was overlooked and no expense spared in this beautiful home.
Location
State TN
County Cumberland County - 34
Area 0.33
Rooms
Other Rooms LaundryUtility, DenStudy, Sunroom, Workshop, Bedroom Main Level, Great Room, Mstr Bedroom Main Level
Basement Crawl Space, Outside Entr Only
Interior
Interior Features Island in Kitchen, Pantry, Walk-In Closet(s), Eat-in Kitchen
Heating Central, Natural Gas, Electric
Cooling Central Cooling, Ceiling Fan(s)
Flooring Hardwood, Tile
Fireplaces Number 1
Fireplaces Type Gas Log
Fireplace Yes
Window Features Drapes
Appliance Dishwasher, Disposal, Dryer, Tankless Wtr Htr, Smoke Detector, Self Cleaning Oven, Refrigerator, Microwave, Washer
Heat Source Central, Natural Gas, Electric
Laundry true
Exterior
Exterior Feature Patio, Porch - Covered, Deck
Parking Features Garage Door Opener, Attached, Main Level
Garage Spaces 3.0
Garage Description Attached, Garage Door Opener, Main Level, Attached
Pool true
Amenities Available Golf Course, Playground, Recreation Facilities, Security, Pool, Tennis Court(s)
View Golf Course, Wooded
Porch true
Total Parking Spaces 3
Garage Yes
Building
Lot Description Cul-De-Sac, Wooded, Golf Community, Golf Course Front, Irregular Lot, Level
Faces North on Peavine Road from I-40, LEFT on Catoosa, LEFT on Trentwood Drive, LEFT on Doyle Ct. to home on the right.
Sewer Public Sewer
Water Public
Architectural Style Craftsman
Structure Type Vinyl Siding,Brick,Frame
Others
HOA Fee Include All Amenities,Trash,Sewer
Restrictions Yes
Tax ID 065M B 024.00
Energy Description Electric, Gas(Natural)
Acceptable Financing Cash, Conventional
Listing Terms Cash, Conventional
Read Less
Want to know what your home might be worth? Contact us for a FREE valuation!

Our team is ready to help you sell your home for the highest possible price ASAP





