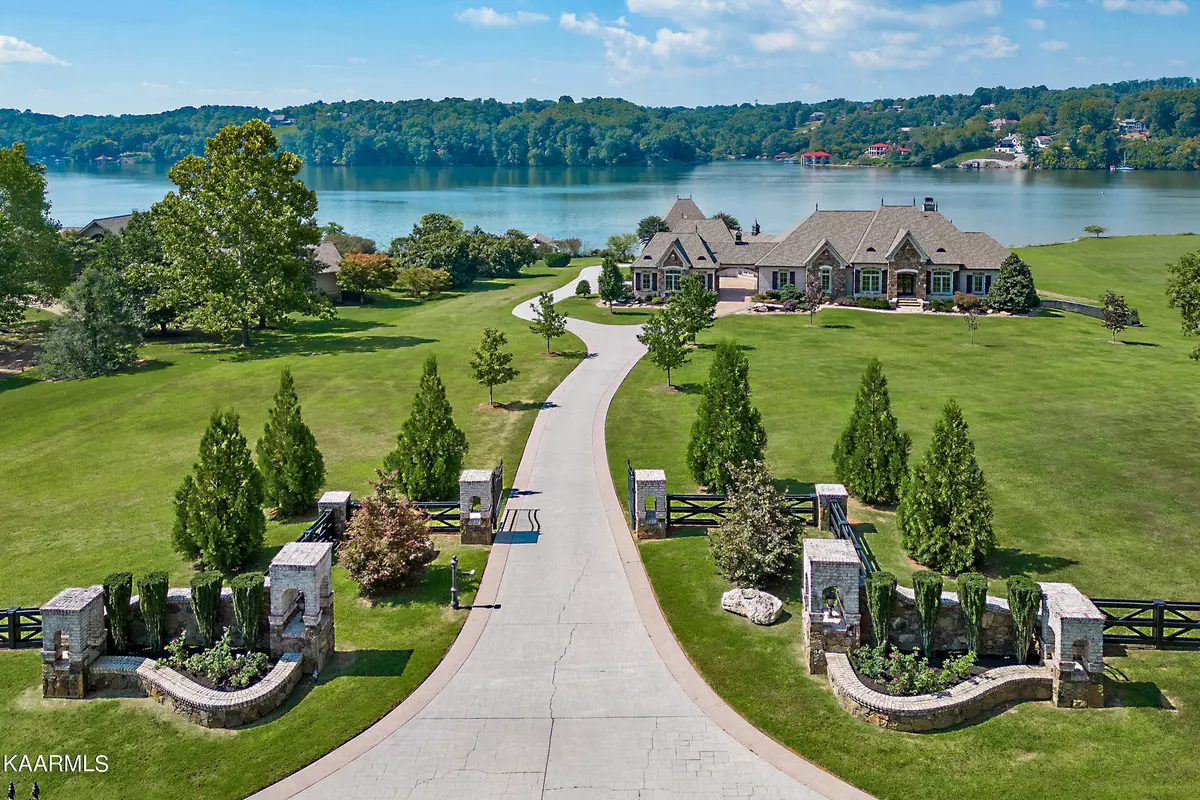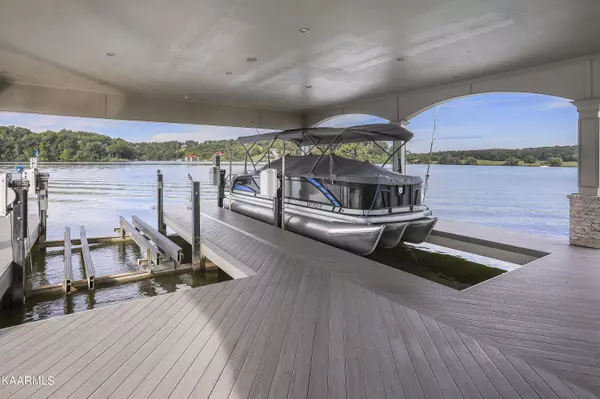$5,025,000
$5,100,000
1.5%For more information regarding the value of a property, please contact us for a free consultation.
4240 Lake Meadow WAY Louisville, TN 37777
5 Beds
8 Baths
8,542 SqFt
Key Details
Sold Price $5,025,000
Property Type Single Family Home
Sub Type Residential
Listing Status Sold
Purchase Type For Sale
Square Footage 8,542 sqft
Price per Sqft $588
Subdivision Victor H Klein Jr Property
MLS Listing ID 1221536
Sold Date 06/02/23
Style Traditional
Bedrooms 5
Full Baths 6
Half Baths 2
HOA Fees $29/ann
Originating Board East Tennessee REALTORS® MLS
Year Built 2007
Lot Size 5.090 Acres
Acres 5.09
Lot Dimensions 5.09 ac
Property Description
Upon arrival through the gated entry, the property's circular driveway leads you to the porte-cochere, where you will be welcomed by the natural beauty and privacy of the estate. This home is perfectly situated on 5.09 acres and is located on Fort Loudoun Lake with 340 ft of stunning shoreline. The dock is approximately 2,400 sq. ft. under the roof with an outdoor kitchen, storage, 2 boat slips, and a private boat ramp. The guest house is 3,878 sq. ft. with 2 bedrooms on the main level and a loft overlooking the family room. The basement has so much potential and currently serves as a garage that will hold 5+ cars. A new elevator was installed that goes to all three levels. The main house offers a 4-car garage, a master suite with an oversized bathroom, and walk-in closets. Two additional bedrooms on the main level each with private bathrooms and walk-in closets. The basement has a gym, theater room, kitchen, wine-tasting room, and an additional guest bedroom. This one-of-a-kind estate that is a must-see!
Location
State TN
County Blount County - 28
Area 5.09
Rooms
Family Room Yes
Other Rooms Basement Rec Room, LaundryUtility, DenStudy, Addl Living Quarter, Bedroom Main Level, Extra Storage, Breakfast Room, Family Room, Mstr Bedroom Main Level
Basement Finished, Walkout
Guest Accommodations Yes
Dining Room Eat-in Kitchen, Formal Dining Area, Breakfast Room
Interior
Interior Features Island in Kitchen, Pantry, Walk-In Closet(s), Wet Bar, Eat-in Kitchen
Heating Central, Forced Air, Heat Pump, Propane, Electric
Cooling Central Cooling, Zoned
Flooring Carpet, Hardwood, Tile
Fireplaces Number 3
Fireplaces Type Pre-Fab, Gas Log
Fireplace Yes
Appliance Backup Generator, Central Vacuum, Dishwasher, Disposal, Gas Grill, Gas Stove, Smoke Detector, Self Cleaning Oven, Security Alarm, Microwave
Heat Source Central, Forced Air, Heat Pump, Propane, Electric
Laundry true
Exterior
Exterior Feature Irrigation System, Fence - Wood, Fenced - Yard, Patio, Pool - Swim (Ingrnd), Porch - Covered, Prof Landscaped, Boat - Ramp, Dock
Parking Features Garage Door Opener, Attached, Side/Rear Entry, Main Level
Garage Spaces 5.0
Garage Description Attached, SideRear Entry, Garage Door Opener, Main Level, Attached
View Lake
Porch true
Total Parking Spaces 5
Garage Yes
Building
Lot Description Waterfront Access, River, Lakefront, Lake Access, Level
Faces Pellissippi Parkway to Exit 9, Topside Road. Right on Topside, right on Louisville Road. 2.7 miles to right on Old Lowes Ferry. Got to stop sign then left on Lowes Ferry. right on Holston College to stop sign then left on Gravelly Hills to right on Lake Meadow
Sewer Septic Tank
Water Well
Architectural Style Traditional
Additional Building Boat - House, Guest House
Structure Type Stone,Brick,Frame
Schools
Middle Schools Alcoa
High Schools Alcoa
Others
Restrictions Yes
Tax ID 023 001.06
Energy Description Electric, Propane
Acceptable Financing New Loan, Cash
Listing Terms New Loan, Cash
Read Less
Want to know what your home might be worth? Contact us for a FREE valuation!

Our team is ready to help you sell your home for the highest possible price ASAP





