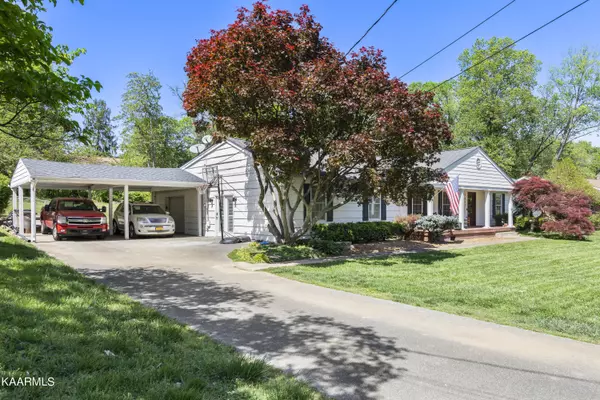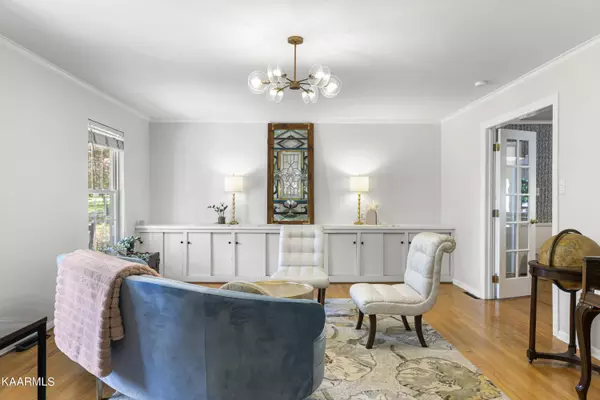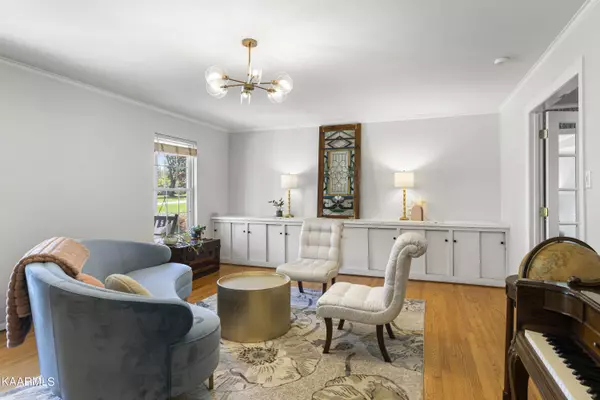$636,000
$600,000
6.0%For more information regarding the value of a property, please contact us for a free consultation.
7025 Gainesborough DR Knoxville, TN 37909
4 Beds
3 Baths
2,930 SqFt
Key Details
Sold Price $636,000
Property Type Single Family Home
Sub Type Residential
Listing Status Sold
Purchase Type For Sale
Square Footage 2,930 sqft
Price per Sqft $217
Subdivision West Hills Unit 7
MLS Listing ID 1226068
Sold Date 06/02/23
Style Traditional
Bedrooms 4
Full Baths 3
Originating Board East Tennessee REALTORS® MLS
Year Built 1959
Lot Size 0.520 Acres
Acres 0.52
Lot Dimensions 120 X 200
Property Description
Nicely renovated ranch style home on a flat lot in the highly desirable West Hills Neighborhood. Split bedroom plan with 3 bedrooms and 2 baths on one side of the home and a private oversized master bedroom with wood burning fireplace on the other side. Upscale kitchen with solid surface counter tops, stainless steel appliances, and shaker flat front cabinets. Enjoy dinner in your dining room that will easily accommodate eight people. Entertain in your formal living room with very nice built-in storage. Relax with the family in your sunroom that overlooks a fenced-in backyard with multiple decks and a firepit. This is a rare find on a quiet street.
Location
State TN
County Knox County - 1
Area 0.52
Rooms
Family Room Yes
Other Rooms LaundryUtility, Sunroom, Bedroom Main Level, Extra Storage, Family Room, Mstr Bedroom Main Level, Split Bedroom
Basement Crawl Space
Dining Room Breakfast Bar, Formal Dining Area
Interior
Interior Features Pantry, Walk-In Closet(s), Breakfast Bar
Heating Central, Natural Gas
Cooling Central Cooling
Flooring Carpet, Hardwood, Vinyl, Tile
Fireplaces Number 1
Fireplaces Type Brick, Wood Burning
Fireplace Yes
Appliance Dishwasher, Disposal, Tankless Wtr Htr, Smoke Detector, Self Cleaning Oven, Refrigerator, Microwave
Heat Source Central, Natural Gas
Laundry true
Exterior
Exterior Feature Windows - Vinyl, Windows - Insulated, Fence - Privacy, Patio, Prof Landscaped, Deck
Parking Features Attached, Side/Rear Entry, Main Level
Garage Spaces 1.0
Carport Spaces 2
Garage Description Attached, SideRear Entry, Main Level, Attached
Porch true
Total Parking Spaces 1
Garage Yes
Building
Lot Description Level
Faces Wesley Road to Gainesborough Drive. Property on Right. SOP.
Sewer Public Sewer
Water Public
Architectural Style Traditional
Structure Type Brick,Shingle Shake
Others
Restrictions No
Tax ID 120CC021
Energy Description Gas(Natural)
Read Less
Want to know what your home might be worth? Contact us for a FREE valuation!

Our team is ready to help you sell your home for the highest possible price ASAP





