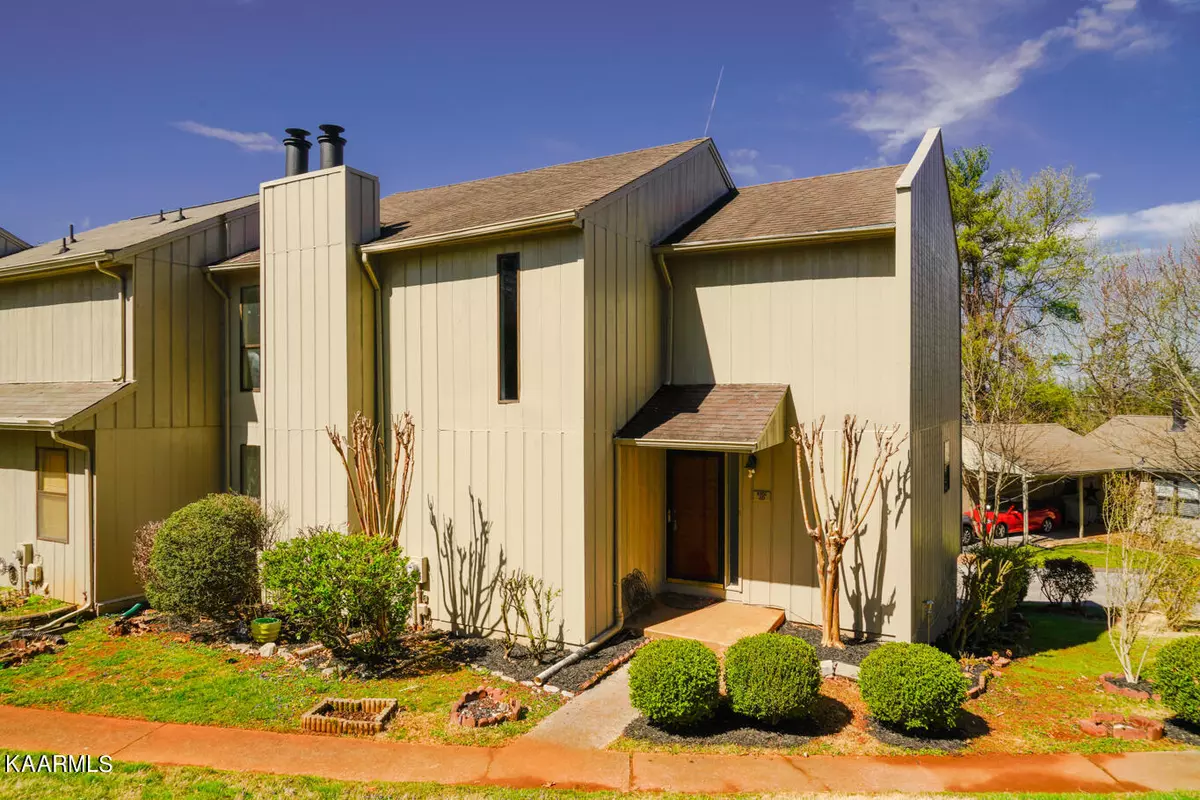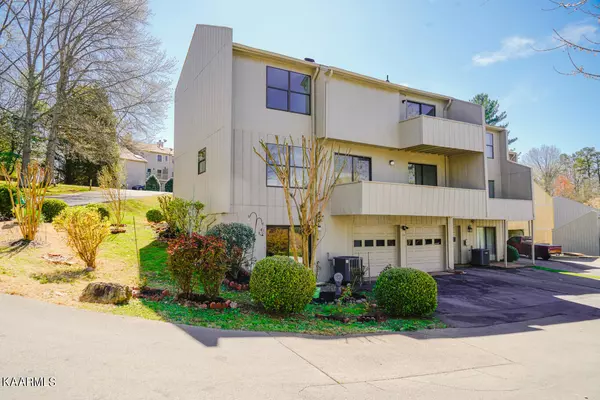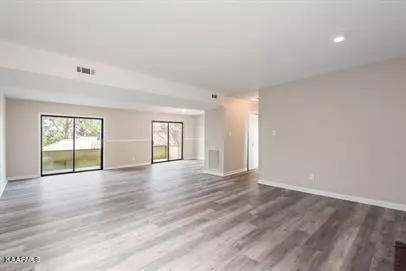$305,000
$289,000
5.5%For more information regarding the value of a property, please contact us for a free consultation.
8701 Olde Colony Tr #59 Knoxville, TN 37923
3 Beds
3 Baths
2,130 SqFt
Key Details
Sold Price $305,000
Property Type Single Family Home
Sub Type Residential
Listing Status Sold
Purchase Type For Sale
Square Footage 2,130 sqft
Price per Sqft $143
Subdivision The Colonies Condominiums Unit 1
MLS Listing ID 1223482
Sold Date 05/26/23
Style Traditional
Bedrooms 3
Full Baths 2
Half Baths 1
HOA Fees $104/mo
Originating Board East Tennessee REALTORS® MLS
Year Built 1976
Lot Size 1,742 Sqft
Acres 0.04
Lot Dimensions 26x51.8xirr
Property Description
Don't miss this large and spacious 6RM, 3BR, 2.5BA corner townhouse unit with 2 car garages, conveniently located in heart of West Knoxville. Close to shops, restaurants and easy access to highways. The sought after Colonies offers lots of amenities for low HOA fees of $104.50/month -- that includes a clubhouse, swimming pool, tennis courts, play ground & trash pickup. The unit exterior has just been painted with new balconies. Entertain your friends in the large living and dining room with open floor plan. White kitchen with stainless steel appliances and breakfast bar. The romantic Primary Bedroom Suite has tall vaulted ceilings, large closet & a private Primary Bath w/ double vanities. Newer floorings and interior paint throughout. Great unit for owner occupied or rental investment! Unit was previously rented for $2200/month. Current market rent would be around $2400/month. Hurry, this unit won't last long! Buyer to verify all information. Offers, if any, to be reviewed on Monday 5/1 at 6PM.
Location
State TN
County Knox County - 1
Area 0.04
Rooms
Other Rooms Extra Storage
Basement Partially Finished, Walkout
Dining Room Breakfast Bar
Interior
Interior Features Pantry, Walk-In Closet(s), Breakfast Bar
Heating Heat Pump, Electric
Cooling Central Cooling
Flooring Carpet, Vinyl
Fireplaces Type None
Appliance Dishwasher, Disposal, Range, Refrigerator
Heat Source Heat Pump, Electric
Exterior
Exterior Feature Porch - Covered, Cable Available (TV Only), Balcony
Parking Features Basement, Off-Street Parking
Garage Spaces 2.0
Garage Description Basement, Off-Street Parking
Pool true
Community Features Sidewalks
Amenities Available Clubhouse, Playground, Pool, Tennis Court(s)
View Country Setting
Total Parking Spaces 2
Garage Yes
Building
Lot Description Corner Lot, Irregular Lot
Faces Kington Pk to S Peters Rd , go though to Ebenezer left into the colonies, left to 8701 #59 unit on left corner
Sewer Public Sewer
Water Public
Architectural Style Traditional
Structure Type Wood Siding,Frame
Schools
Middle Schools West Valley
High Schools Bearden
Others
HOA Fee Include Fire Protection,Association Ins,Trash,Some Amenities,Grounds Maintenance
Restrictions Yes
Tax ID 132LC034
Energy Description Electric
Acceptable Financing Cash, Conventional
Listing Terms Cash, Conventional
Read Less
Want to know what your home might be worth? Contact us for a FREE valuation!

Our team is ready to help you sell your home for the highest possible price ASAP





