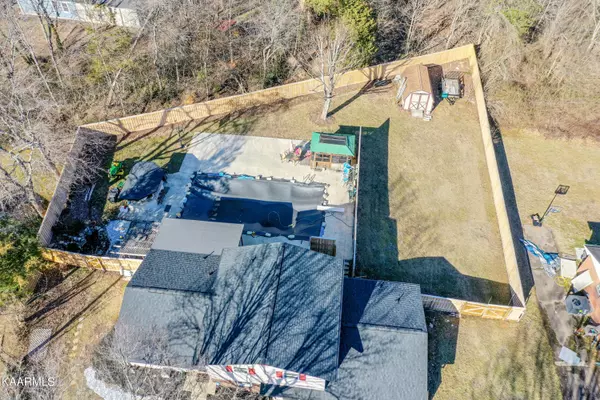$397,000
$415,000
4.3%For more information regarding the value of a property, please contact us for a free consultation.
7517 Granda DR Knoxville, TN 37909
4 Beds
4 Baths
2,290 SqFt
Key Details
Sold Price $397,000
Property Type Single Family Home
Sub Type Residential
Listing Status Sold
Purchase Type For Sale
Square Footage 2,290 sqft
Price per Sqft $173
Subdivision West Hills Park Unit 3
MLS Listing ID 1214873
Sold Date 05/26/23
Style Traditional
Bedrooms 4
Full Baths 2
Half Baths 2
Originating Board East Tennessee REALTORS® MLS
Year Built 1967
Lot Size 0.690 Acres
Acres 0.69
Lot Dimensions 103 X 277 X IRR
Property Description
Welcome home to this recently updated & conveniently located property, nestled in a nicely established neighborhood! You will love the outdoor space including the in-ground gunite pool & covered patio perfect for entertaining guests or relaxing outdoors! The current owners have done many updates, including refinishing hardwood floors & opening up the kitchen for a more open concept to dining & living room areas. A short flight of stairs will lead you to a den, bedroom, bathroom, & kitchenette. This level offers exterior doorway for private entry which could be great for a separate living quarters! NEW UPDATES INCLUDE: Paint through out, Beams in living room/kitchen, kitchen cabinets, granite countertops, back splash, Granite island, ceiling fans in living room & kitchen lighting...see mor HVAC upgraded to 3 1/2 ton, Thermopane windows, gutters, down spouts, gutter guards, plywood on back patio with roof, roof on the whole house & tiki bar, heat/air wall heater in downstairs bedroom, flooring in kitchen, bathrooms & downstairs family room, appliances refrigerator, stove, dishwasher, Boarder to boarder 8ft fence in some areas & 6 ft in other, upgraded electrical panel, & refinished hardwood flooring. SELLERS WILL PAY $5,000 towards Buyer's closing costs with acceptable offer. Schedule your private tour today! Buyers to verify all information.
Location
State TN
County Knox County - 1
Area 0.69
Rooms
Family Room Yes
Other Rooms Basement Rec Room, LaundryUtility, DenStudy, Addl Living Quarter, Extra Storage, Family Room
Basement Crawl Space, Finished, Walkout
Interior
Interior Features Dry Bar, Island in Kitchen, Walk-In Closet(s)
Heating Central, Electric
Cooling Central Cooling
Flooring Carpet, Hardwood, Vinyl
Fireplaces Type None
Fireplace No
Appliance Dishwasher, Dryer, Refrigerator, Microwave, Washer
Heat Source Central, Electric
Laundry true
Exterior
Exterior Feature Windows - Insulated, Fence - Privacy, Fence - Wood, Fenced - Yard, Patio, Pool - Swim (Ingrnd), Porch - Covered, Deck
Parking Features RV Parking, Off-Street Parking
Garage Description RV Parking, Off-Street Parking
View Country Setting
Porch true
Garage No
Building
Lot Description Level
Faces Middlebrook Pike to Piney Grove Church Road, RIGHT onto Ferd Hickey, RIGHT onto Granda Rd, HOME SWEET HOME on LEFT
Sewer Public Sewer
Water Public
Architectural Style Traditional
Additional Building Storage
Structure Type Vinyl Siding,Brick,Frame
Schools
Middle Schools Bearden
High Schools Bearden
Others
Restrictions Yes
Tax ID 106JB008
Energy Description Electric
Read Less
Want to know what your home might be worth? Contact us for a FREE valuation!

Our team is ready to help you sell your home for the highest possible price ASAP





