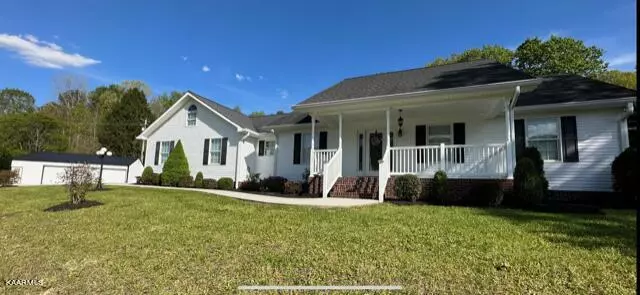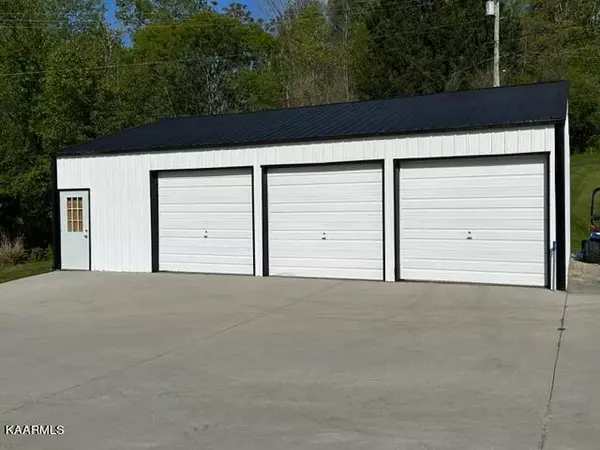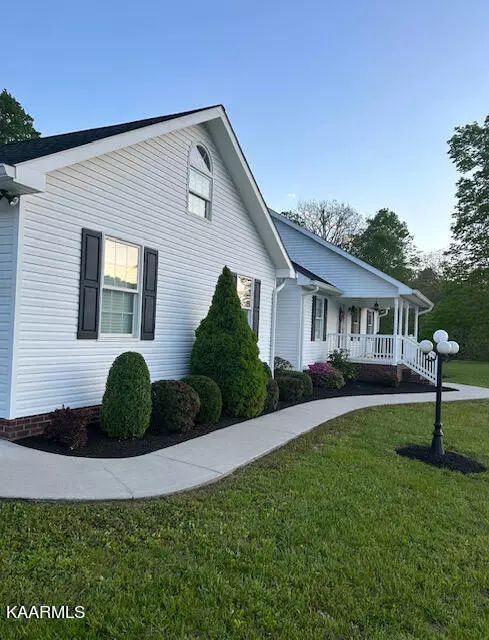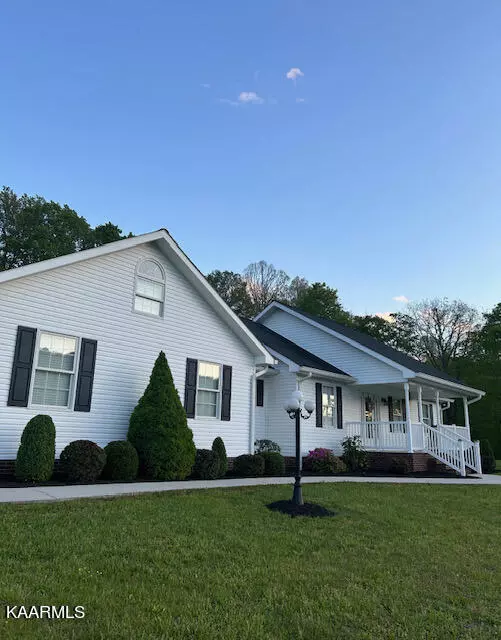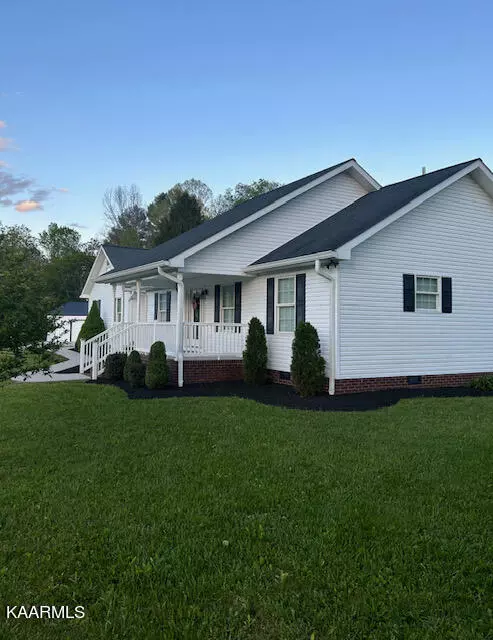$349,000
$349,000
For more information regarding the value of a property, please contact us for a free consultation.
233 Fisher Rd Jonesville, VA 24263
3 Beds
3 Baths
2,070 SqFt
Key Details
Sold Price $349,000
Property Type Single Family Home
Sub Type Residential
Listing Status Sold
Purchase Type For Sale
Square Footage 2,070 sqft
Price per Sqft $168
MLS Listing ID 1226136
Sold Date 05/30/23
Style Other
Bedrooms 3
Full Baths 2
Half Baths 1
Originating Board East Tennessee REALTORS® MLS
Year Built 2013
Lot Size 3.660 Acres
Acres 3.66
Property Description
Spectacular ranch style home sitting on 3.658 acres with amazing mountain views! This home is pristine, with sparkling hardwood floors, tile and carpet. Charming gas log fireplace in the family room. Gorgeous entry way with formal dining and formal living room on each side of foyer. The kitchen is a dream with lots of beautiful cabinets and an island with a vegetable sink. The stainless-steel kitchen appliances stay with home. This home comes with 3 bedrooms, 2 full bathrooms and a half bathroom for guests. The laundry room has a wonderful sink for pre-treating. The bonus room is an ideal playroom or sewing room or many other hobbies. There is crown molding in parts of this home. This home has an attached garage plus a detached 3 car garage. The front porch is the place to be for a relaxing time while viewing the amazing mountains in Virginia! The covered back patio gives an opportunity to watch the squirrels play or hear the birds sing. The wonderful property has a wooded section. It comes with city water and city sewer; the driveway is concrete, home has central heat and air (2 heat pumps). Close to shopping and doctors and churches. Possession at closing.
Location
State VA
County Lee County - 23
Area 3.66
Rooms
Basement Crawl Space, None
Interior
Interior Features Walk-In Closet(s)
Heating Central, Heat Pump, Propane, Electric
Cooling Central Cooling
Flooring Carpet, Hardwood, Tile
Fireplaces Number 1
Fireplaces Type Free Standing, Gas Log
Fireplace Yes
Appliance Dishwasher, Refrigerator
Heat Source Central, Heat Pump, Propane, Electric
Exterior
Exterior Feature Windows - Vinyl, Windows - Insulated, Patio, Porch - Enclosed
Parking Features Attached, Detached, Main Level, Off-Street Parking
Garage Spaces 4.0
Garage Description Attached, Detached, Main Level, Off-Street Parking, Attached
Porch true
Total Parking Spaces 4
Garage Yes
Building
Lot Description Wooded, Rolling Slope
Faces East on Wilderness Rd on right
Sewer Public Sewer
Water Public
Architectural Style Other
Structure Type Brick
Others
Restrictions No
Tax ID 35-(A)-142
Energy Description Electric, Propane
Read Less
Want to know what your home might be worth? Contact us for a FREE valuation!

Our team is ready to help you sell your home for the highest possible price ASAP

