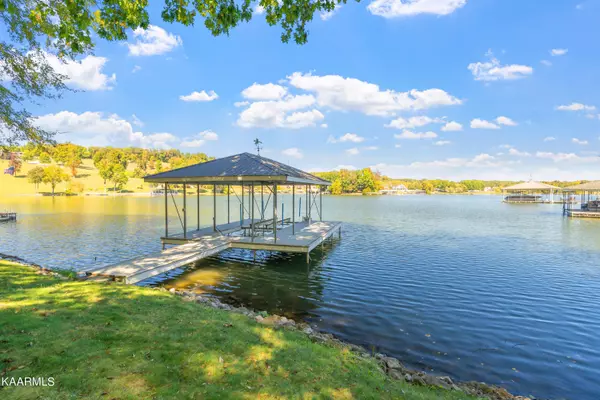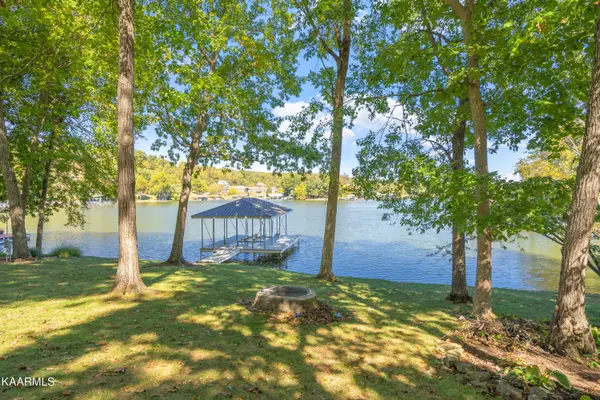$1,100,000
$1,275,000
13.7%For more information regarding the value of a property, please contact us for a free consultation.
236 High Pointe Village WAY Kingston, TN 37763
4 Beds
5 Baths
4,114 SqFt
Key Details
Sold Price $1,100,000
Property Type Single Family Home
Sub Type Residential
Listing Status Sold
Purchase Type For Sale
Square Footage 4,114 sqft
Price per Sqft $267
Subdivision Villages Of Center Farms
MLS Listing ID 1208420
Sold Date 05/26/23
Style Contemporary,Traditional
Bedrooms 4
Full Baths 3
Half Baths 2
HOA Fees $15/ann
Originating Board East Tennessee REALTORS® MLS
Year Built 1995
Lot Size 0.860 Acres
Acres 0.86
Lot Dimensions 129.67 x 349.96 IRR
Property Description
Spectacular lakefront home situated in Kingston on a level lot w/ year round water.
Great location & superb quality . This amazing home boast soaring ceilings w/lots of windows to capture spectacular lakeviews from most every rm. Enjoy living in this well thought-out open floor plan w/ beautiful built-ins & FP, Spacious Master on the main w/ 2 separate baths & private screened porch. Kitchen offers abundance of cabinetry & counter space sure to accommodate any Chef.,3 bdrms or office space. Entertain your guest in the family rm w/custom built bar coffered ceilings, FP/insert. Includes a 4 car garage & 3 phase electric in workshop/storm shelter. Choice lakefront lot with dock& lift w/new roof, serene courtyard area, lots of decking & patio area to enjoy ''Life At The Lake''
Location
State TN
County Roane County - 31
Area 0.86
Rooms
Other Rooms LaundryUtility, DenStudy, Workshop, Extra Storage, Mstr Bedroom Main Level
Basement Partially Finished, Plumbed, Slab, Walkout, Other
Dining Room Breakfast Bar, Formal Dining Area, Breakfast Room
Interior
Interior Features Cathedral Ceiling(s), Island in Kitchen, Pantry, Walk-In Closet(s), Breakfast Bar
Heating Central, Other, Electric
Cooling Central Cooling
Flooring Hardwood, Tile
Fireplaces Number 2
Fireplaces Type Wood Burning, Wood Burning Stove
Fireplace Yes
Appliance Central Vacuum, Dishwasher, Tankless Wtr Htr, Self Cleaning Oven, Refrigerator, Microwave
Heat Source Central, Other, Electric
Laundry true
Exterior
Exterior Feature Fence - Privacy, Prof Landscaped, Deck, Balcony, Dock
Parking Features Garage Door Opener, Attached, Basement, Side/Rear Entry, Main Level
Garage Spaces 4.0
Garage Description Attached, SideRear Entry, Basement, Garage Door Opener, Main Level, Attached
Pool true
Amenities Available Clubhouse, Playground, Pool, Other
View Lake
Total Parking Spaces 4
Garage Yes
Building
Lot Description Waterfront Access, Lakefront, Lake Access
Faces From Knoxville: I-40 west to right at Gallaher exit to right on Hwy 70 East. Left on Bailey road, left on Paint Rock Ferry right on Ridge Trail Road, left onto Green Acres Road, right on Lawson Center, to left onto Bradford Village Way right on High Pointe Village Way to House on right. Sign on Property.
Sewer Public Sewer, Septic Tank, Other
Water Public
Architectural Style Contemporary, Traditional
Structure Type Synthetic Stucco,Block,Frame,Other
Schools
Middle Schools Cherokee
High Schools Kingston
Others
Restrictions Yes
Tax ID 068J A 010.00
Energy Description Electric, Other Fuel
Acceptable Financing New Loan, Cash, Conventional
Listing Terms New Loan, Cash, Conventional
Read Less
Want to know what your home might be worth? Contact us for a FREE valuation!

Our team is ready to help you sell your home for the highest possible price ASAP





