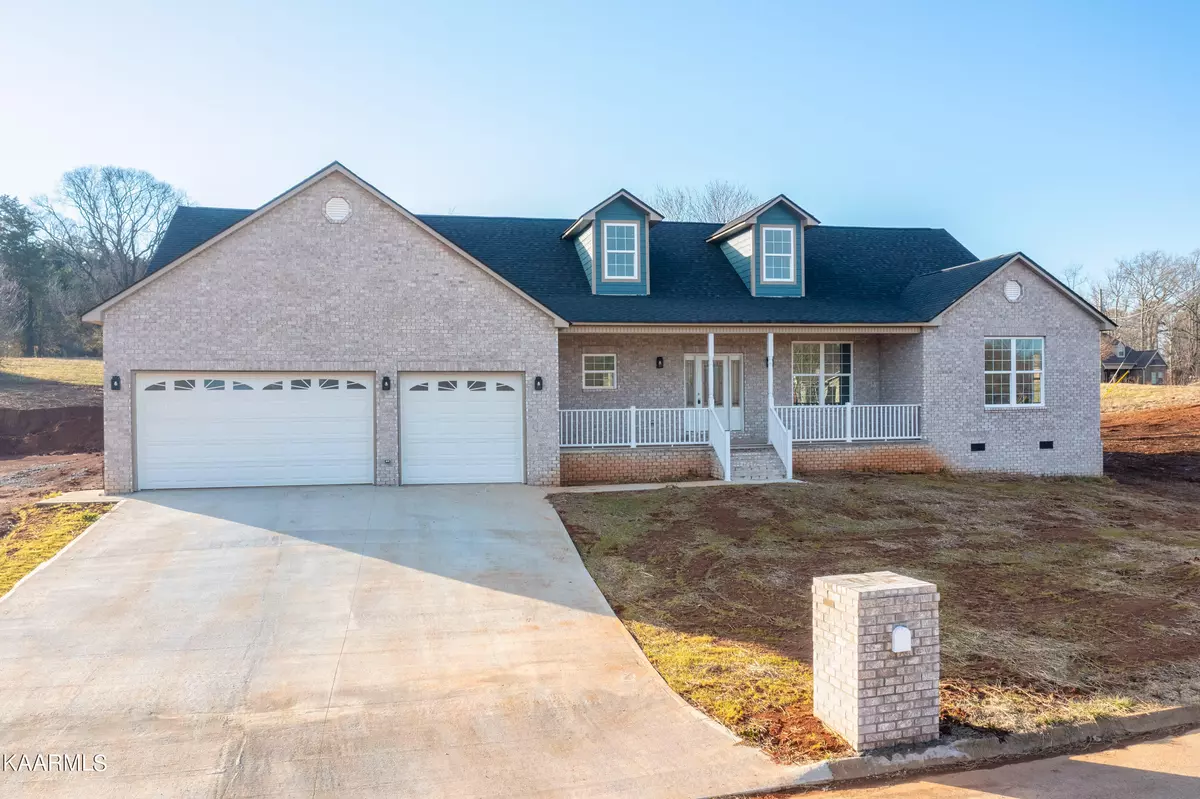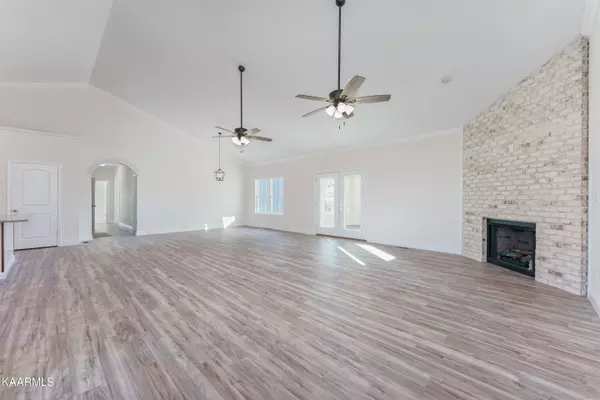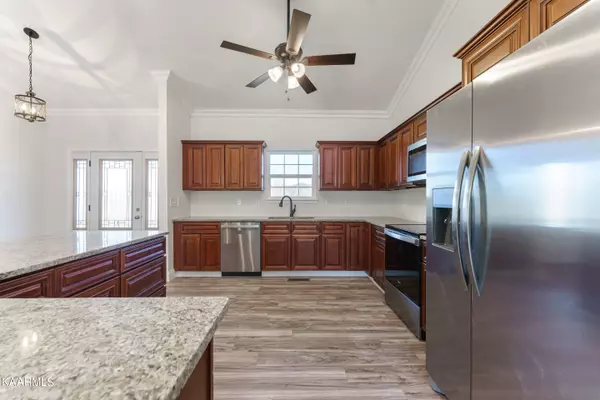$668,298
$669,900
0.2%For more information regarding the value of a property, please contact us for a free consultation.
1204 Jenna CT Sevierville, TN 37862
4 Beds
3 Baths
3,122 SqFt
Key Details
Sold Price $668,298
Property Type Single Family Home
Sub Type Residential
Listing Status Sold
Purchase Type For Sale
Square Footage 3,122 sqft
Price per Sqft $214
Subdivision Snappwood Est Resub
MLS Listing ID 1215289
Sold Date 05/25/23
Style Craftsman
Bedrooms 4
Full Baths 2
Half Baths 1
Originating Board East Tennessee REALTORS® MLS
Year Built 2022
Lot Size 0.570 Acres
Acres 0.57
Lot Dimensions 285.08 X 221.44 IRR
Property Description
Seller offering up to $15,000 credit towards buying down interest rate and/or closing costs with acceptable offer which equals more home for less money! Awesome NEW CONSTRUCTION home in Snappwood Estates right in the heart of Sevierville! Located minutes from hospitals, shopping, entertainment, and dining. Enjoy spacious ONE LEVEL living with public utilities on a level corner lot and low maintenance exterior featuring brick and hardie board. Pull into your attached 3 CAR GARAGE before stepping inside this SPLIT BEDROOM floor plan to find: soaring vaulted ceilings, LVP flooring, gas log fireplace, granite counter tops, stainless steel appliances, huge laundry room with soaking tub/sink, oversize master bedroom with his/her walk in closets and luxury spa style bathroom, SUNROOM, and more! Easy to show, schedule today!
Location
State TN
County Sevier County - 27
Area 0.57
Rooms
Family Room Yes
Other Rooms LaundryUtility, Sunroom, Office, Great Room, Family Room, Mstr Bedroom Main Level
Basement Crawl Space
Dining Room Eat-in Kitchen, Formal Dining Area
Interior
Interior Features Cathedral Ceiling(s), Island in Kitchen, Pantry, Walk-In Closet(s), Eat-in Kitchen
Heating Central, Natural Gas, Electric
Cooling Central Cooling
Flooring Carpet, Hardwood, Tile
Fireplaces Number 1
Fireplaces Type Brick, Gas Log
Fireplace Yes
Appliance Dishwasher, Smoke Detector, Refrigerator, Microwave
Heat Source Central, Natural Gas, Electric
Laundry true
Exterior
Exterior Feature Windows - Vinyl, Porch - Covered, Deck
Parking Features Garage Door Opener, Attached, Main Level, Off-Street Parking
Garage Spaces 3.0
Garage Description Attached, Garage Door Opener, Main Level, Off-Street Parking, Attached
View Mountain View, Country Setting
Total Parking Spaces 3
Garage Yes
Building
Lot Description Corner Lot, Level
Faces From Veteran's Pky turn onto Blanton Dr. then right onto Middle Creek Rd, then left onto Earnest McMahan and go .7 miles to right onto Pullen Road. Go .3 miles and turn left on Snappwood and follow until Jenna Court on the right. New construction home on the right, sign on property
Sewer Public Sewer
Water Public
Architectural Style Craftsman
Structure Type Cement Siding,Brick,Block,Frame
Schools
Middle Schools Sevierville
High Schools Sevier County
Others
Restrictions Yes
Tax ID 062O C 012.00
Energy Description Electric, Gas(Natural)
Read Less
Want to know what your home might be worth? Contact us for a FREE valuation!

Our team is ready to help you sell your home for the highest possible price ASAP





