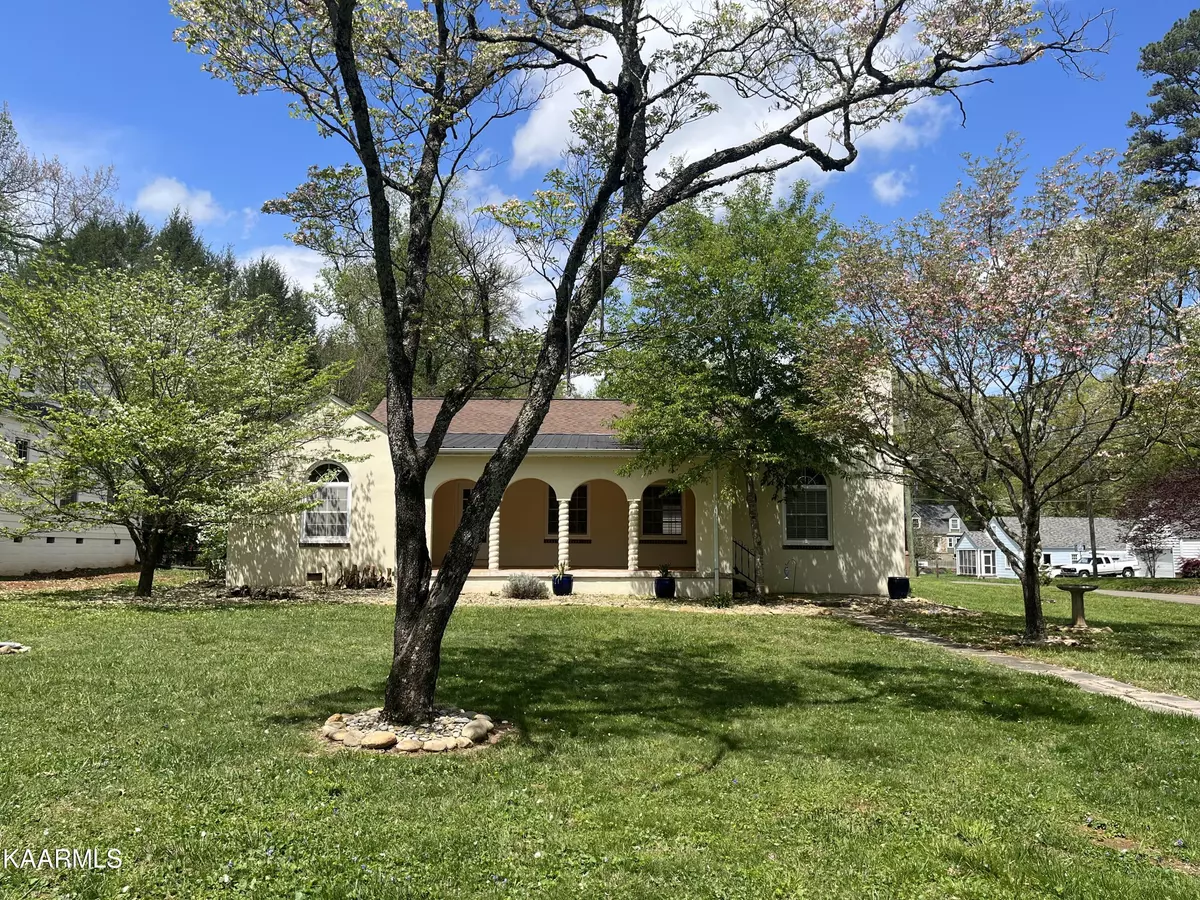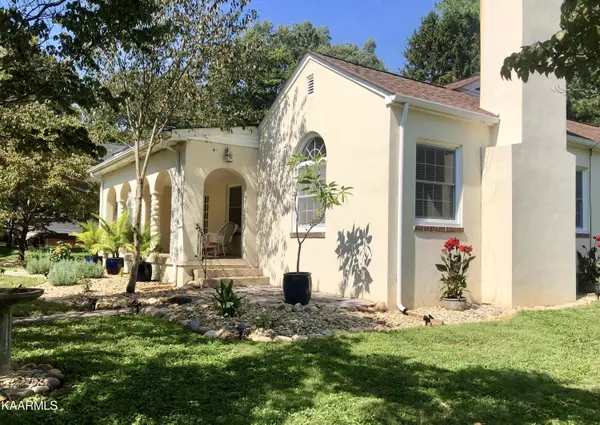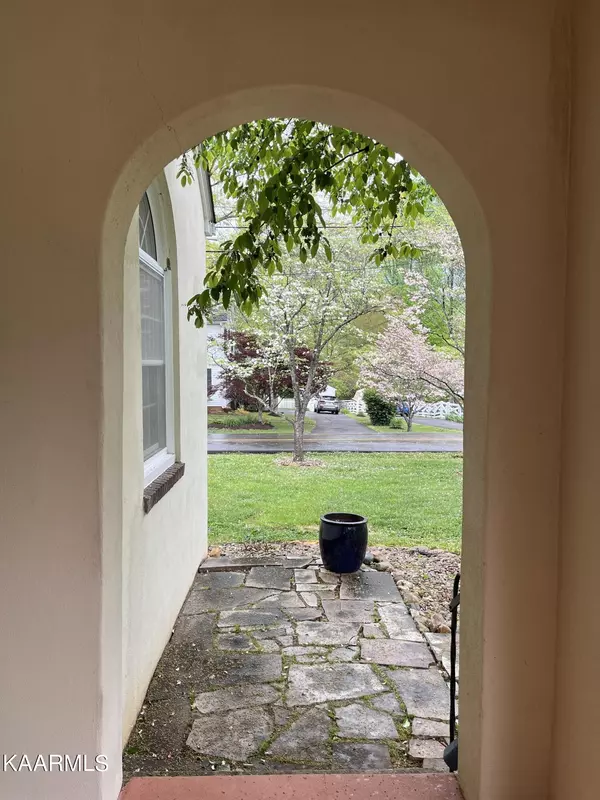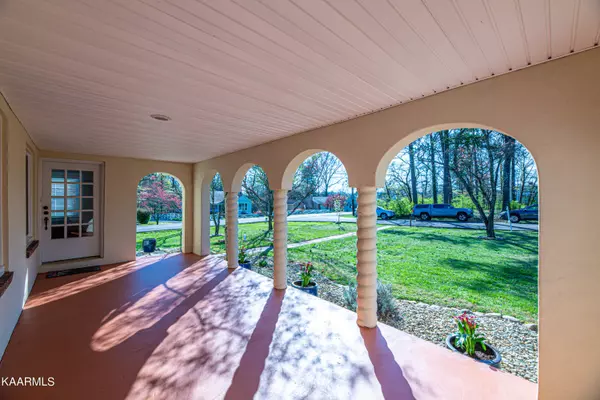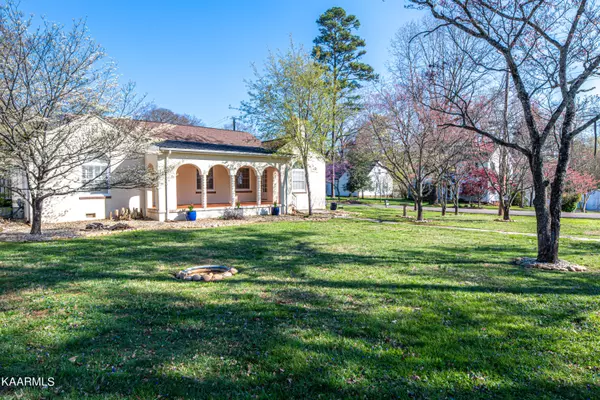$388,000
$379,900
2.1%For more information regarding the value of a property, please contact us for a free consultation.
5400 Crestwood Rd Knoxville, TN 37918
3 Beds
2 Baths
1,784 SqFt
Key Details
Sold Price $388,000
Property Type Single Family Home
Sub Type Residential
Listing Status Sold
Purchase Type For Sale
Square Footage 1,784 sqft
Price per Sqft $217
Subdivision Harrill Hills
MLS Listing ID 1221310
Sold Date 05/24/23
Style Traditional
Bedrooms 3
Full Baths 2
Originating Board East Tennessee REALTORS® MLS
Year Built 1938
Lot Size 0.310 Acres
Acres 0.31
Lot Dimensions 90 X 165 X IRR
Property Description
Welcome home! This bright Mediterranean style rancher in Fountain City's established Harrill Hills neighborhood sits right on the Dogwood Trail and is bursting with vintage charm. Enjoy the dogwoods, mature landscaping, and level yard from the covered front porch behind the twisted columns and arches that carry into the main living area. Original doors and hardwood floors carry you thorough the entry to the the open living area with custom built ins. Updated kitchen features tile backsplash, granite countertops, stainless appliances, and newer flooring. Spacious bedrooms feature hardwood floors, built in custom vanity in primary, and built in Murphy bed for ease of converting quickly from guest room to office or work out area. Updated bathrooms have tile showers, new vanity with granite top and plenty of storage. Unfinished basement has access to plumbing, water heater, and extra storage. The detached 2 car garage is connected by covered patio area and iron gate with entrance to the fully fenced private back yard. Don't miss this opportunity! Showings start April 1, 2023.
Location
State TN
County Knox County - 1
Area 0.31
Rooms
Other Rooms Bedroom Main Level, Mstr Bedroom Main Level
Basement Unfinished
Dining Room Eat-in Kitchen, Formal Dining Area
Interior
Interior Features Eat-in Kitchen
Heating Central, Electric
Cooling Central Cooling
Flooring Hardwood, Vinyl, Tile
Fireplaces Number 1
Fireplaces Type Wood Burning
Fireplace Yes
Appliance Dishwasher, Refrigerator
Heat Source Central, Electric
Exterior
Exterior Feature Windows - Vinyl, Fence - Wood, Fenced - Yard, Porch - Covered
Parking Features Side/Rear Entry, Main Level
Garage Spaces 2.0
Garage Description SideRear Entry, Main Level
Total Parking Spaces 2
Garage Yes
Building
Lot Description Level
Faces East on Tazewell pike to left onto Briercliff Road road to left onto Crestwood Road. Home is on the corner of Briercliff and Crestwood.
Sewer Public Sewer
Water Public
Architectural Style Traditional
Structure Type Stucco,Block,Brick
Schools
Middle Schools Gresham
High Schools Central
Others
Restrictions Yes
Tax ID 048MD007
Energy Description Electric
Read Less
Want to know what your home might be worth? Contact us for a FREE valuation!

Our team is ready to help you sell your home for the highest possible price ASAP

