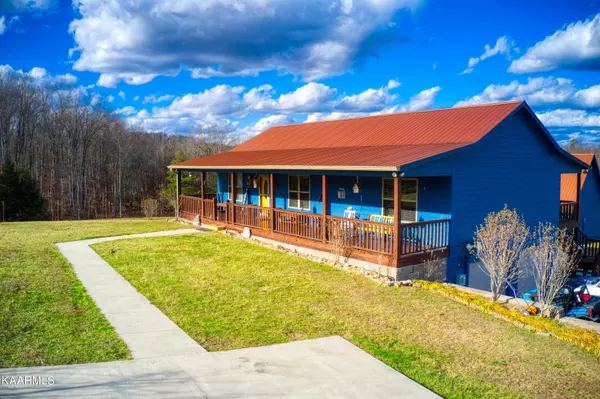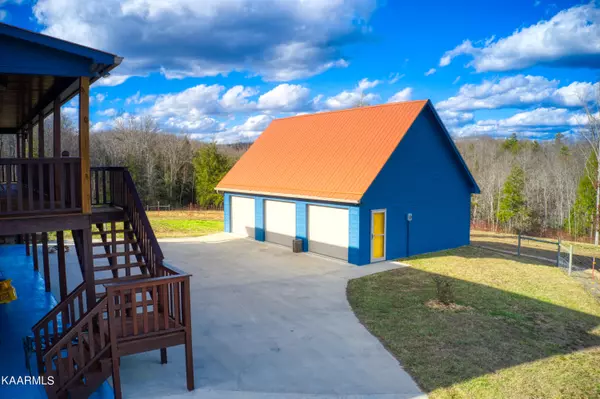$660,000
$699,000
5.6%For more information regarding the value of a property, please contact us for a free consultation.
559 Valley Ridge Rd Jamestown, TN 38556
3 Beds
3 Baths
2,214 SqFt
Key Details
Sold Price $660,000
Property Type Single Family Home
Sub Type Residential
Listing Status Sold
Purchase Type For Sale
Square Footage 2,214 sqft
Price per Sqft $298
Subdivision Ridge Top Acres Ph Ii
MLS Listing ID 1215510
Sold Date 05/24/23
Style Cabin
Bedrooms 3
Full Baths 3
Originating Board East Tennessee REALTORS® MLS
Year Built 2016
Lot Size 15.500 Acres
Acres 15.5
Lot Dimensions See Acreage
Property Sub-Type Residential
Property Description
UNIQUE PRIVATE FARM located in the exclusive (RIDGETOP ACRES) EQUESTRIAN subdivision! Ride the trails right off your property where the trails lead into the Big South Fork National Recreation Area, where you have miles of trails ahead! Upon entering the property, you will notice the resplendent rolling pastures that surround the home, the beautiful, stocked pond, the sidewalk leading to the cozy cabin home, where the covered front porch invites you to relax. Images filling your mind of enjoying a comfortable rocking chair upon the front porch, with a delightful morning coffee in hand, as you watch your horses grazing upon the pasture.Stepping into the home through the elegant front door w/ a decorative glass insert, you will immediately notice the gorgeous hardwood floors and the cathedral ceilings.
As you travel through the home, notice and take the time to appreciate the abundance of natural light flooding through the windows. The main level features an open concept living room, dining room, and kitchen, as well as two bedrooms including the master bedroom. The beautiful tile floored kitchen, with its excellent lighting, has lots of room to showcase your culinary skills with its large counter top space to work on and plenty of cabinets and soft-close drawers to store the tools you need for a delicious meal. Just off from the kitchen and dining room area is a large combination laundry room/pantry you are most certain to enjoy. Looking around the living room/dining room area, take a moment to gaze upon the splendid stacked stone fireplace, with its gas logs and beautiful log mantel above the fireplace which could easily accommodate your big screen tv. On one end of the main level is the master bedroom large enough for a king sized bedroom suite, if desired, and has a full walk-in closet with plenty of room for all your clothes. Adjacent to the master bedroom is the master bath, that consists of a stand-up shower with glass doors and granite counter tops w/ soft close drawers. On the opposite end of the main level is the second bedroom with plenty of room for a queen-sized bedroom suite and connects to its own bathroom. This bathroom with its second entry-way connecting to the living area, affords guests and visitors access to a bathroom without the need to enter a bedroom.
Below the main level of the home, is the lower level. The lower level features a large living room space, with a beautiful freestanding fireplace with stacked stone reaching to the ceiling, another bedroom, and access to the attached two car garage. The bedroom is large enough for a queen-size bedroom suite and has its own attached full bath.
Are you one that works from home? No worries! This home is wired with fiber optic cable and 1 Gig internet. Concerned about the unexpected? Don't fret! This home has a whole Generac generator system, so you can be ready, when others are not.
Wanting to explore beyond the home itself? Enjoy looking upon the approx. 10-acre of fenced pasture with its stocked pond, your horses will surely love. Notice not far past the back door of the home is a detached three bay garage sitting ready to accommodate your needs. Need more room to meet those needs? Look no further than the five stall barn with tack room that opens out to the pastures beyond. Still need more room? The extra hay/tractor barn will assuredly help meet those needs. Need room to park your tractor equipment, big rigs, horse trailers and more? No need to worry, lying just above the barn, sits a huge graveled parking area you will definitely love! As you explore don't forget to enjoy the natural beauty of the surrounding bluffs, creeks, and streams that lay on the backside of the property. GET YOUR HORSE AND SADDLE READY AND LET'S GO RIDE!
Buyer to verify any and all information to make an informed offer.
Location
State TN
County Fentress County - 43
Area 15.5
Rooms
Other Rooms Basement Rec Room, LaundryUtility, Workshop, Addl Living Quarter, Bedroom Main Level, Extra Storage, Mstr Bedroom Main Level
Basement Finished, Plumbed, Walkout
Dining Room Eat-in Kitchen
Interior
Interior Features Cathedral Ceiling(s), Walk-In Closet(s), Eat-in Kitchen
Heating Central, Propane, Other, Electric
Cooling Central Cooling, Ceiling Fan(s)
Flooring Hardwood, Tile
Fireplaces Number 2
Fireplaces Type Gas, Stone, Free Standing, Gas Log
Fireplace Yes
Window Features Drapes
Appliance Backup Generator, Dishwasher, Smoke Detector, Refrigerator, Microwave
Heat Source Central, Propane, Other, Electric
Laundry true
Exterior
Exterior Feature Windows - Vinyl, Fenced - Yard, Porch - Covered, Deck, Balcony, Doors - Storm
Parking Features Garage Door Opener, Other, Attached, Basement, Detached, Side/Rear Entry
Garage Spaces 4.0
Garage Description Attached, Detached, SideRear Entry, Basement, Garage Door Opener, Attached
View Country Setting, Wooded
Total Parking Spaces 4
Garage Yes
Building
Lot Description Creek, Cul-De-Sac, Pond, Other, Wooded, Irregular Lot, Rolling Slope
Faces From Walmart in Jamestown, TN Head West towards Central Ave. E 7ft., Turn left 0.2 miles, turn Right onto Central Ave. E. 285 ft., Turn left onto the ramp to US - 127 BYP N/Bypass Rd 0.2 miles, Turn left onto US - 127 BYP N/Bypass Rd (signs for 127) 1.5 miles, Turn Right 0.2 miles, Turn right onto TN - 154 N 3.5 miles, Turn right onto Louvaine Rd 0.6 miles, Turn left onto Ridgetop Dr. 0.5 miles, turn left onto Valley Ridge Rd 0.4 miles 559 Valley Ridge Rd will be on your left just before the cul-de-sac just past the trailhead.
Sewer Septic Tank
Water Public
Architectural Style Cabin
Additional Building Storage, Stable(s), Barn(s), Workshop
Structure Type Other,Frame
Schools
High Schools Alvin C. York Institute
Others
Restrictions Yes
Tax ID 045 003.17
Energy Description Electric, Propane
Read Less
Want to know what your home might be worth? Contact us for a FREE valuation!

Our team is ready to help you sell your home for the highest possible price ASAP





