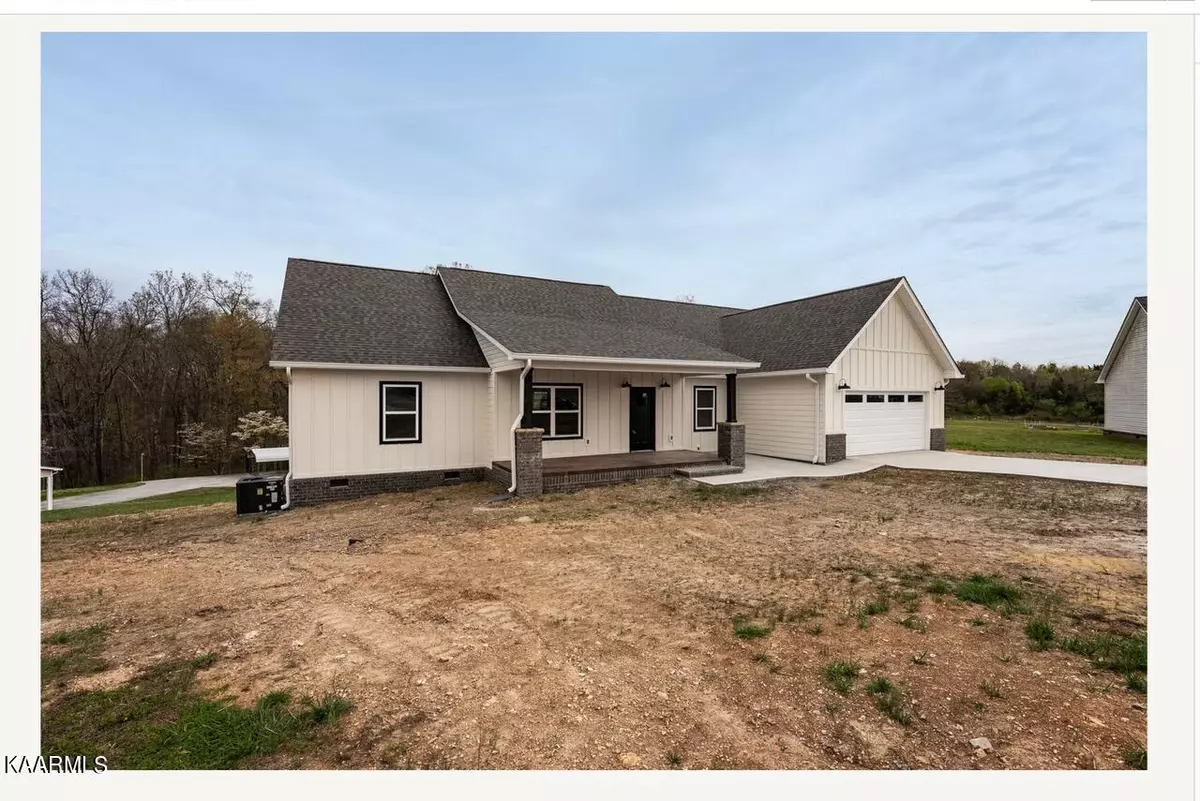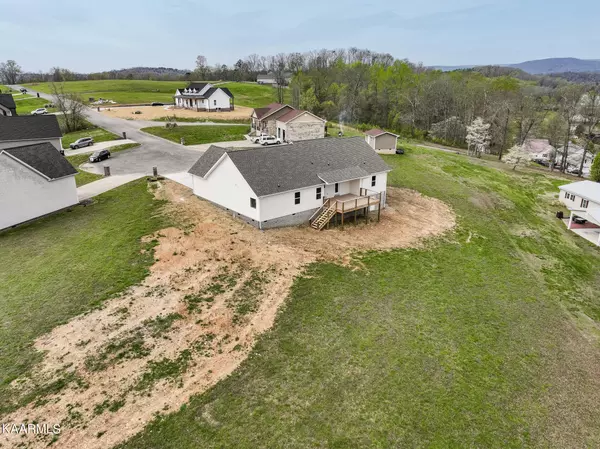$435,000
$444,850
2.2%For more information regarding the value of a property, please contact us for a free consultation.
104 Overlook DR Dayton, TN 37321
3 Beds
2 Baths
2,170 SqFt
Key Details
Sold Price $435,000
Property Type Single Family Home
Sub Type Residential
Listing Status Sold
Purchase Type For Sale
Square Footage 2,170 sqft
Price per Sqft $200
Subdivision The Overlook
MLS Listing ID 1210542
Sold Date 05/23/23
Style Contemporary
Bedrooms 3
Full Baths 2
Originating Board East Tennessee REALTORS® MLS
Year Built 2022
Lot Size 0.800 Acres
Acres 0.8
Lot Dimensions Irregular
Property Description
THE PERFECT PLAN in a quality new construction! This brand new ONE LEVEL home features 9' ceilings throughout and a vaulted great room, with gorgeous tray in the master! All luxury vinyl plank flooring, and split bedrooms and open living plan. Master suite features tall ceilings, large closet, oversized master bath with oversized walk in shower, makeup vanity and double sinks! Great laundry room boasting a folding table and storage, just off the garage for the perfect mud drop and walk in pantry! Partially covered porch and large open deck for the perfect grilling set up, all situated on a dead end street, super convenient to everything you want and need!
Location
State TN
County Rhea County - 42
Area 0.8
Rooms
Other Rooms LaundryUtility, Mstr Bedroom Main Level
Basement Crawl Space
Dining Room Eat-in Kitchen
Interior
Interior Features Island in Kitchen, Pantry, Walk-In Closet(s), Eat-in Kitchen
Heating Central
Cooling Central Cooling
Flooring Vinyl, Tile
Fireplaces Type None
Fireplace No
Appliance Dishwasher, Microwave
Heat Source Central
Laundry true
Exterior
Exterior Feature Windows - Vinyl, Windows - Insulated, Porch - Covered, Deck
Parking Features Garage Door Opener, Attached, Main Level
Garage Spaces 2.0
Garage Description Attached, Garage Door Opener, Main Level, Attached
Total Parking Spaces 2
Garage Yes
Building
Lot Description Cul-De-Sac, Level, Rolling Slope
Faces Hwy 27 to Hwy 30, right on Double S Rd., right on Hungerford Rd., slight left onto Jeremiah Lane, left on Overlook, See sign.
Sewer Septic Tank
Water Public
Architectural Style Contemporary
Structure Type Fiber Cement,Vinyl Siding,Brick,Block
Schools
Middle Schools Rhea
High Schools Rhea County
Others
Restrictions No
Tax ID 097L A 002.00
Read Less
Want to know what your home might be worth? Contact us for a FREE valuation!

Our team is ready to help you sell your home for the highest possible price ASAP





