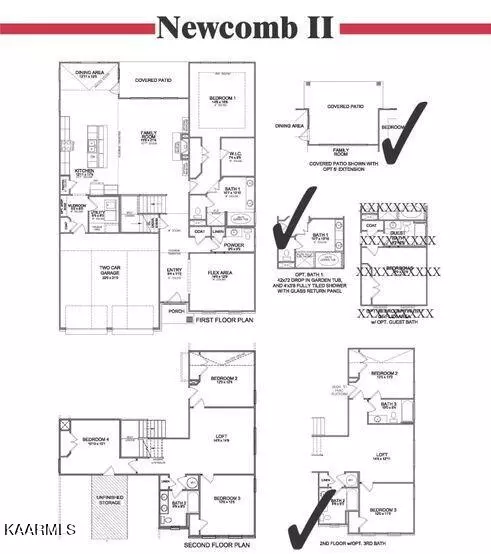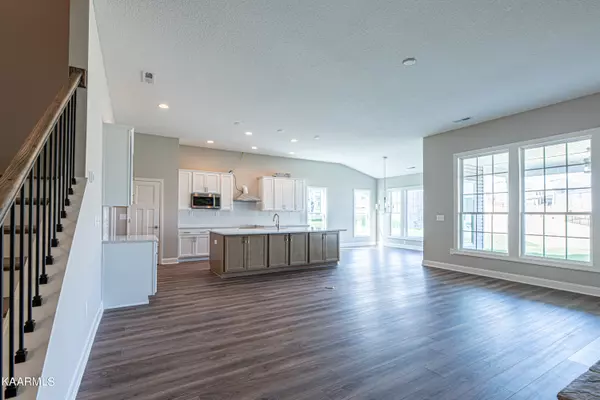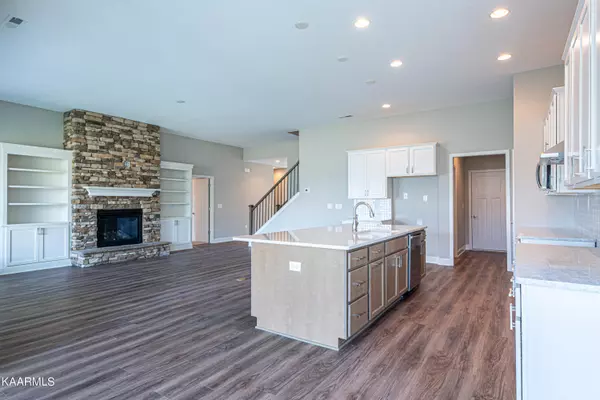$635,439
$635,439
For more information regarding the value of a property, please contact us for a free consultation.
1417 Ridge Climber Rd Knoxville, TN 37922
4 Beds
4 Baths
2,956 SqFt
Key Details
Sold Price $635,439
Property Type Single Family Home
Sub Type Residential
Listing Status Sold
Purchase Type For Sale
Square Footage 2,956 sqft
Price per Sqft $214
Subdivision Westland Oaks
MLS Listing ID 1204877
Sold Date 05/23/23
Style Traditional
Bedrooms 4
Full Baths 3
Half Baths 1
HOA Fees $25/ann
Originating Board East Tennessee REALTORS® MLS
Year Built 2022
Lot Size 8,712 Sqft
Acres 0.2
Property Description
Close in 30 days. The Newcomb II A is a traditional two-story home with a first floor primary bedroom plus three bedrooms, a loft, full bath, and unfinished storage area on the second floor. A large flex area off the entry can serve as an office or formal living area. The kitchen includes a pantry and island with counter dining, opening to the large central family room. A dedicated dining area off the kitchen overlooks the rear yard with a feature window and vaulted ceiling. Seller will pay 2% of loan amount toward closing costs/prepaids or rate buy down if preferred lender, Walden Mortgage is used. A mudroom with drop zone connects the garage to the kitchen, as well as the separate utility room with built in folding counter. The first floor primary bedroom suite is a spacious retreat, with dual vanity, commode closet, walk-in closet, and garden tub and separate shower. Nine foot ceilings are standard on the first floor with ceilings over 10' in the kitchen and family room, and a vaulted dining area.
Location
State TN
County Knox County - 1
Area 0.2
Rooms
Family Room Yes
Other Rooms LaundryUtility, DenStudy, Extra Storage, Breakfast Room, Family Room, Mstr Bedroom Main Level, Split Bedroom
Basement Slab
Dining Room Breakfast Bar, Breakfast Room
Interior
Interior Features Island in Kitchen, Pantry, Walk-In Closet(s), Breakfast Bar
Heating Central, Natural Gas
Cooling Central Cooling
Flooring Carpet, Tile
Fireplaces Number 1
Fireplaces Type Other, Stone, Gas Log
Fireplace Yes
Appliance Dishwasher, Disposal, Gas Stove, Tankless Wtr Htr, Smoke Detector, Self Cleaning Oven, Refrigerator, Microwave
Heat Source Central, Natural Gas
Laundry true
Exterior
Exterior Feature Windows - Vinyl, Windows - Insulated, Porch - Covered, Prof Landscaped
Parking Features Garage Door Opener, Attached, Main Level
Garage Spaces 2.0
Garage Description Attached, Garage Door Opener, Main Level, Attached
View Other
Total Parking Spaces 2
Garage Yes
Building
Lot Description Level
Faces From Pellissippi Parkway, take the Westland Drive exit. Turn onto Westland Drive going toward Northshore. Turn left onto Heritage Lake Blvd, continue on Heritage Lake Blvd, then turn right onto Ridge Climber. House on right.
Sewer Public Sewer
Water Public
Architectural Style Traditional
Structure Type Vinyl Siding,Other,Brick
Schools
Middle Schools West Valley
High Schools Bearden
Others
Restrictions Yes
Energy Description Gas(Natural)
Read Less
Want to know what your home might be worth? Contact us for a FREE valuation!

Our team is ready to help you sell your home for the highest possible price ASAP





