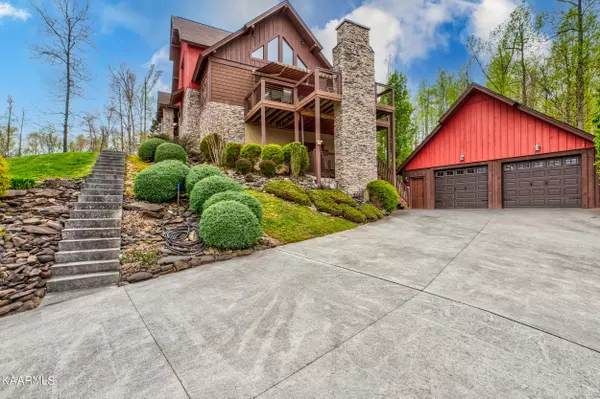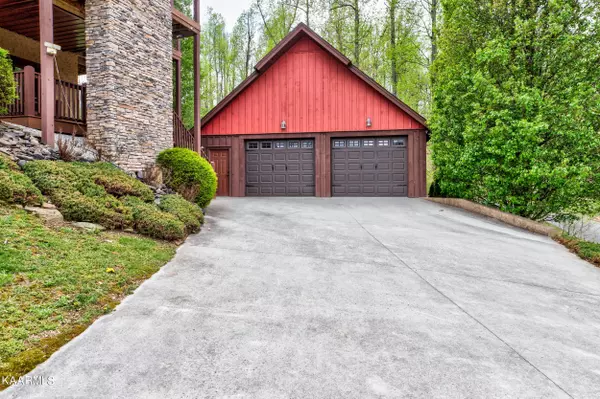$750,000
$750,000
For more information regarding the value of a property, please contact us for a free consultation.
247 Foxwood DR Caryville, TN 37714
3 Beds
3 Baths
3,760 SqFt
Key Details
Sold Price $750,000
Property Type Single Family Home
Sub Type Residential
Listing Status Sold
Purchase Type For Sale
Square Footage 3,760 sqft
Price per Sqft $199
Subdivision The Neighborhood
MLS Listing ID 1223368
Sold Date 05/22/23
Style Craftsman,Traditional
Bedrooms 3
Full Baths 3
HOA Fees $190/mo
Originating Board East Tennessee REALTORS® MLS
Year Built 2009
Lot Size 0.360 Acres
Acres 0.36
Lot Dimensions 94.63X160
Property Description
There is a first right of refusal contract on this property contingent on the buyers selling their home. We are still scheduling showings.Custom built 3BR/3BTH home with beautiful mountain view. Part of the Twin Cove Development, this home features an open floor plan with beautiful hardwood floors, vent less stone fireplace and a master on the main. The main level deck features a large stone fireplace and awning. There are two additional bedrooms & one bath on the second floor and an additional room for sleeping with one bath and a large rec room in the basement. Large detached garage to hold your lake toys. Lake access with at least one boat slip at Twin Cove Marina. Less than 5 minutes to I-75. ATF/golf cart path to the Marina and boat slip.
Location
State TN
County Campbell County - 37
Area 0.36
Rooms
Other Rooms Basement Rec Room, LaundryUtility, Extra Storage, Office, Great Room, Mstr Bedroom Main Level
Basement Finished
Dining Room Eat-in Kitchen
Interior
Interior Features Cathedral Ceiling(s), Island in Kitchen, Pantry, Walk-In Closet(s), Eat-in Kitchen
Heating Forced Air, Natural Gas, Electric
Cooling Central Cooling, Ceiling Fan(s)
Flooring Carpet, Hardwood, Tile
Fireplaces Number 2
Fireplaces Type Stone, Ventless, Gas Log
Fireplace Yes
Appliance Dishwasher, Disposal, Humidifier, Tankless Wtr Htr, Smoke Detector, Self Cleaning Oven, Security Alarm, Refrigerator
Heat Source Forced Air, Natural Gas, Electric
Laundry true
Exterior
Exterior Feature Windows - Insulated, Porch - Covered, Deck
Parking Features Garage Door Opener, Detached
Garage Spaces 2.0
Garage Description Detached, Garage Door Opener
Pool true
Amenities Available Pool
View Mountain View
Total Parking Spaces 2
Garage Yes
Building
Lot Description Corner Lot
Faces From I-75 take Exit 134 on to 25W a quarter of a mile. Take a right onto Ridge Rd. Stay straight to be on Foxwood Dr. Keep straight until the road curves left. Home will be up on the left.
Sewer Public Sewer
Water Public
Architectural Style Craftsman, Traditional
Structure Type Stone,Cedar,Frame
Others
HOA Fee Include Association Ins,Trash,Grounds Maintenance
Restrictions Yes
Tax ID 119O A 019.00
Energy Description Electric, Gas(Natural)
Acceptable Financing New Loan, Cash, Conventional
Listing Terms New Loan, Cash, Conventional
Read Less
Want to know what your home might be worth? Contact us for a FREE valuation!

Our team is ready to help you sell your home for the highest possible price ASAP





