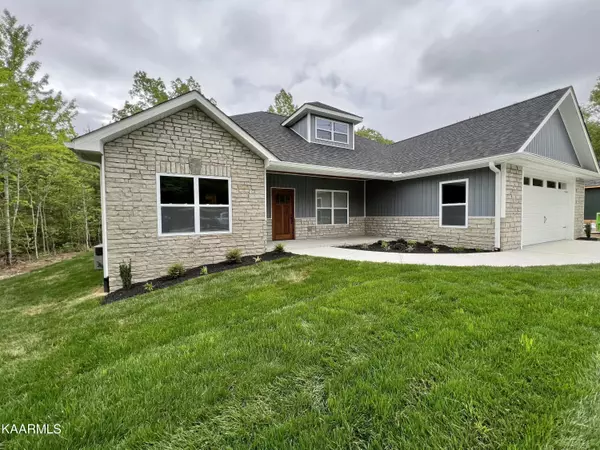$400,000
$420,000
4.8%For more information regarding the value of a property, please contact us for a free consultation.
133 Hawes CIR Crossville, TN 38558
3 Beds
2 Baths
1,820 SqFt
Key Details
Sold Price $400,000
Property Type Single Family Home
Sub Type Residential
Listing Status Sold
Purchase Type For Sale
Square Footage 1,820 sqft
Price per Sqft $219
Subdivision Lake Glastowbury
MLS Listing ID 1223344
Sold Date 05/12/23
Style Craftsman
Bedrooms 3
Full Baths 2
HOA Fees $116
Originating Board East Tennessee REALTORS® MLS
Year Built 2023
Lot Size 9,583 Sqft
Acres 0.22
Lot Dimensions 71.3x130.9 irr
Property Description
NEW CONTRUCTION IN FAIRFIELD GLADE-3 bedroom, 2 bath, 1820 square feet, Open concept, split bedroom plan, vaulted ceiling w/can lights in the living room, vinyl plank flooring. Gorgeous kitchen w/classic white cabinetry, granite countertops, island, pantry and stainless appliances. Master bedroom has vaulted ceilings, can lights, walk in closet and beautiful master bath with tile floors and walk in shower, free standing soaking tub, double vanities. Nice laundry room, 2 car garage, 10x20 screened deck, 10x10 open deck, concrete drive, encapsulated crawl space.
Location
State TN
County Cumberland County - 34
Area 0.22
Rooms
Other Rooms LaundryUtility, Mstr Bedroom Main Level, Split Bedroom
Basement Crawl Space
Dining Room Breakfast Bar, Eat-in Kitchen
Interior
Interior Features Island in Kitchen, Pantry, Walk-In Closet(s), Breakfast Bar, Eat-in Kitchen
Heating Central, Electric
Cooling Central Cooling
Flooring Vinyl, Tile
Fireplaces Type None, Other
Fireplace No
Appliance Dishwasher, Self Cleaning Oven, Refrigerator
Heat Source Central, Electric
Laundry true
Exterior
Exterior Feature Window - Energy Star, Windows - Insulated, Porch - Screened, Deck
Parking Features Attached
Garage Spaces 2.0
Garage Description Attached, Attached
Pool true
Community Features Sidewalks
Amenities Available Clubhouse, Golf Course, Playground, Recreation Facilities, Security, Pool, Tennis Court(s)
View Country Setting
Total Parking Spaces 2
Garage Yes
Building
Lot Description Golf Community, Level
Faces Peavine Road to right on Westchester, left on Hawes Circle home on the left. See sign
Sewer Public Sewer
Water Public
Architectural Style Craftsman
Structure Type Stone,Frame,Other
Schools
High Schools Stone Memorial
Others
HOA Fee Include Fire Protection,Trash,Sewer,Security,Some Amenities
Restrictions No
Tax ID 099E G 007.00
Energy Description Electric
Read Less
Want to know what your home might be worth? Contact us for a FREE valuation!

Our team is ready to help you sell your home for the highest possible price ASAP





