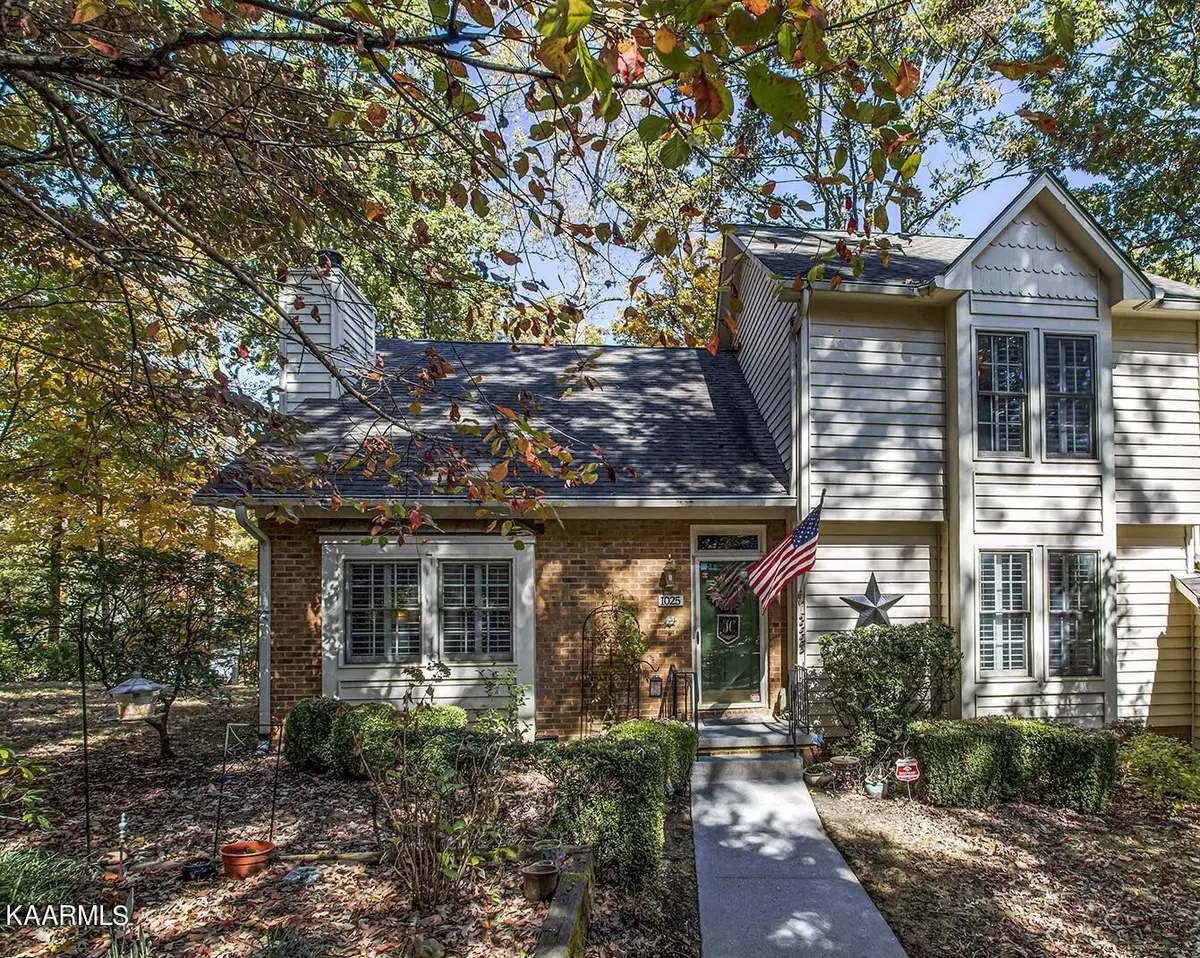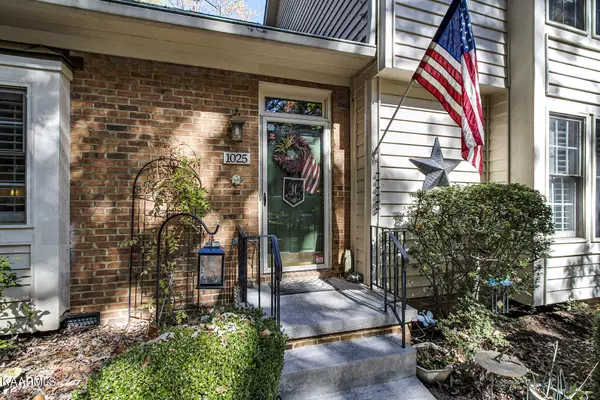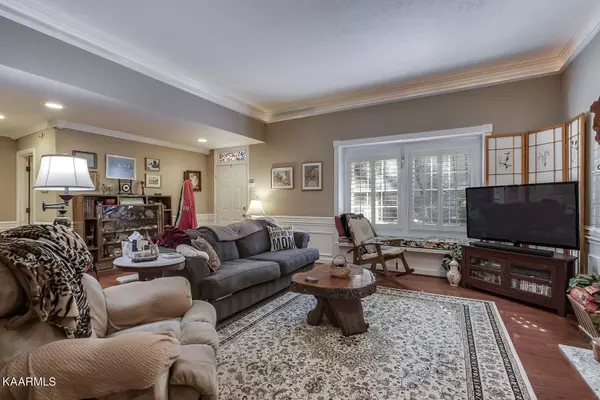$320,000
$327,500
2.3%For more information regarding the value of a property, please contact us for a free consultation.
1025 Glennshire DR Knoxville, TN 37923
3 Beds
3 Baths
1,980 SqFt
Key Details
Sold Price $320,000
Property Type Single Family Home
Sub Type Residential
Listing Status Sold
Purchase Type For Sale
Square Footage 1,980 sqft
Price per Sqft $161
Subdivision Greywood Crossing
MLS Listing ID 1209814
Sold Date 05/15/23
Style Traditional
Bedrooms 3
Full Baths 2
Half Baths 1
HOA Fees $185/mo
Originating Board East Tennessee REALTORS® MLS
Year Built 1983
Lot Size 9,583 Sqft
Acres 0.22
Property Description
County taxes only! Low maintenance home w/lawn care & some exterior maintenance included in a great location! This end unit is just minutes away from shopping, dining and more! Master bedroom on the main level, high ceilings, open floor plan, lots of storage, screened porch & beautiful mature trees in this neighborhood. Great views from the screen porch and nice level yard area to the side & back!
Kitchen, Living Room, and Dining Room:
The kitchen features beautiful wainscoting covering much of the wall, crown molding, updated lighting and a great space for a dining table or island in addition to a formal dining room as well. There is a built-in microwave, ceramic top range, & a dishwasher; all appliances including the refrigerator. The window above the sink which features plantati shutters offers a beautiful view of mature trees and brings in natural lighting to the kitchen! The kitchen also has slate tile flooring and ample cabinetry!
The dining room also has crown molding, updated lighting, wainscotting, and beautiful plantation shutters. Most of the main level has solid hardwood floors and the living room has high ceilings, crown molding with recessed lighting, a large wood burning fireplace with a granite hearth, tile surround, and a beautiful wood mantle... Beautiful warm and welcoming. Laundry room on the main level has tile floors and built-in shelves for additional storage.
Bedrooms and Bathrooms:
A large main level master bedroom has beautiful hardwood floors, large windows with plantation shutters, built in seating, crown molding and a ceiling fan. The master includes a large walk-in closet, and ensuite bathroom. The master bathroom has been fully remodeled with beautiful tile flooring with decorative tile inlay, dual sink vanity with granite countertop, tile covering on the walls with a natural stone inlay, separate tub and walk in shower with floor to ceiling tile and recessed storage.
The spacious upstairs bedrooms 2 & 3 also feature crown molding and plantation shutters. They have very large closets and hard floors in the closets. The Jack and Jill style bathroom offers separate room for the sink/vanity and shower. The extra linen closet also offers extra space for storage.
Additional features and upgrades:
French door screened in porch offers a nice serene peaceful space!
The large attic area offers tons of extra storage space.
HVAC upstairs replaced March 2015
Two heating and air units
HOA maintains exterior, roof, outdoor painting, etc.
Dishwasher replaced 2016
Screened deck January 2018
Master bath shower tile and new glass door, countertop 2018
Fireplace updated 2018
Chimney cleaning and inspection 2020
HOA Fee - $185/month -see neighborhood documents for details (this covers lawn care and some exterior maintenance)
Location
State TN
County Knox County - 1
Area 0.22
Rooms
Basement Crawl Space
Dining Room Formal Dining Area
Interior
Interior Features Walk-In Closet(s)
Heating Central, Electric
Cooling Central Cooling, Ceiling Fan(s)
Flooring Carpet, Hardwood, Tile
Fireplaces Number 1
Fireplaces Type Marble
Fireplace Yes
Appliance Dishwasher, Disposal, Smoke Detector, Microwave
Heat Source Central, Electric
Exterior
Exterior Feature Cable Available (TV Only)
Parking Features Designated Parking, Main Level
Garage Description Main Level, Designated Parking
Pool true
Amenities Available Clubhouse, Pool
Garage No
Building
Lot Description Cul-De-Sac
Faces NORTH ON PELLISSIPPI PARKWAY TO DUTCHTOWN EXIT. AT LIGHT GO LEFT ON DUTCHTOWN APPROX 1 MILE. LEFT ON BOB KIRBY APPROX. 1/2 MILE. LEFT INTO SUBDIVISION ON HARROGATE-STAY LEFT. RIGHT ON GLENNSHIRE TO END OF STREET. SIGN ON PROPERTY.
Sewer Public Sewer
Water Public
Architectural Style Traditional
Structure Type Brick
Schools
Middle Schools Cedar Bluff
High Schools Hardin Valley Academy
Others
HOA Fee Include Building Exterior,Grounds Maintenance
Restrictions Yes
Tax ID 118DH036
Energy Description Electric
Acceptable Financing Cash, Conventional
Listing Terms Cash, Conventional
Read Less
Want to know what your home might be worth? Contact us for a FREE valuation!

Our team is ready to help you sell your home for the highest possible price ASAP





