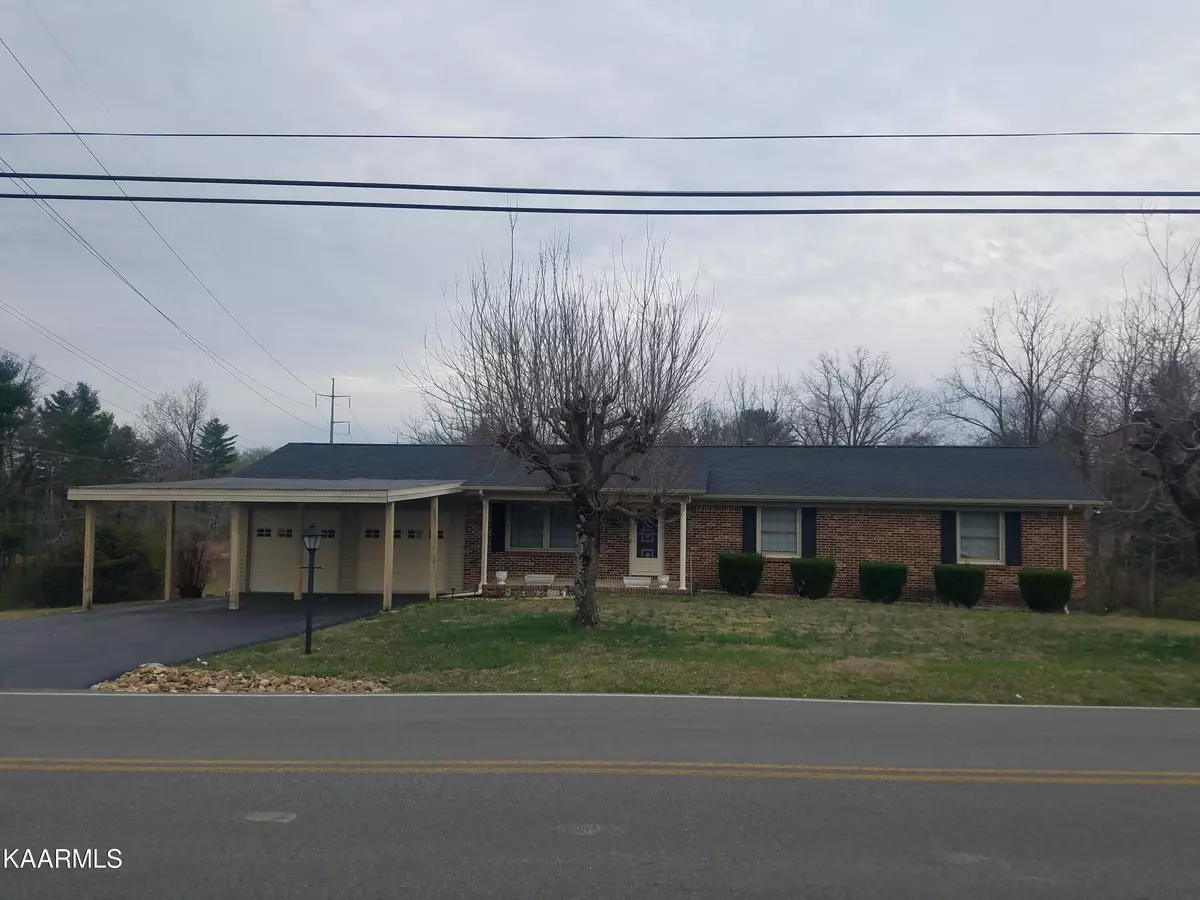$275,000
$285,000
3.5%For more information regarding the value of a property, please contact us for a free consultation.
614 Old Jamestown Hwy Crossville, TN 38555
4 Beds
3 Baths
1,540 SqFt
Key Details
Sold Price $275,000
Property Type Single Family Home
Sub Type Residential
Listing Status Sold
Purchase Type For Sale
Square Footage 1,540 sqft
Price per Sqft $178
Subdivision Forest Hills
MLS Listing ID 1220193
Sold Date 05/12/23
Style Traditional
Bedrooms 4
Full Baths 2
Half Baths 1
Originating Board East Tennessee REALTORS® MLS
Year Built 1970
Lot Size 1.050 Acres
Acres 1.05
Lot Dimensions 311 X 283 Irr
Property Description
4 Bedroom, 2.5 Bath, 1540 SF Brick Home with 2 Car Vinyl Siding Garage, 2 Car Carport, and One Car Garage in Basement on 1 Acre in Town. Home features 420 SF of finished basement space with a separate outside entrance for a possibility of light commercial use. Space was previously used as a hair salon. There is also 1120 SF of unfinished basement for storage and workshop. Newer roof approx. 4 years old, new heat and air unit in 2021, windows have been updated. Two sets of washer and dryer hookups, one in garage and one in the basement. Home has a covered front porch and a large open back deck. Home is being sold 'As Is'.
Location
State TN
County Cumberland County - 34
Area 1.05
Rooms
Other Rooms Basement Rec Room, Bedroom Main Level, Extra Storage, Mstr Bedroom Main Level
Basement Finished, Partially Finished, Unfinished, Walkout
Interior
Interior Features Eat-in Kitchen
Heating Central, Natural Gas
Cooling Central Cooling, Ceiling Fan(s)
Flooring Carpet, Vinyl
Fireplaces Type Other, None
Fireplace No
Appliance Dishwasher
Heat Source Central, Natural Gas
Exterior
Exterior Feature Windows - Vinyl, Porch - Covered, Deck
Parking Features Garage Door Opener, Attached, Carport, Basement, Main Level
Garage Spaces 3.0
Carport Spaces 2
Garage Description Attached, Basement, Garage Door Opener, Carport, Main Level, Attached
Total Parking Spaces 3
Garage Yes
Building
Lot Description Irregular Lot
Faces From the intersection of Elmore Rd and N Main St in Crossville, go north, turn right on Old Jamestown Hwy, go approximately .6 mile, home is on the right.
Sewer Public Sewer
Water Public
Architectural Style Traditional
Structure Type Vinyl Siding,Brick,Frame
Schools
Middle Schools Stone
High Schools Stone Memorial
Others
Restrictions Yes
Tax ID 087O D 040.00
Energy Description Gas(Natural)
Read Less
Want to know what your home might be worth? Contact us for a FREE valuation!

Our team is ready to help you sell your home for the highest possible price ASAP





