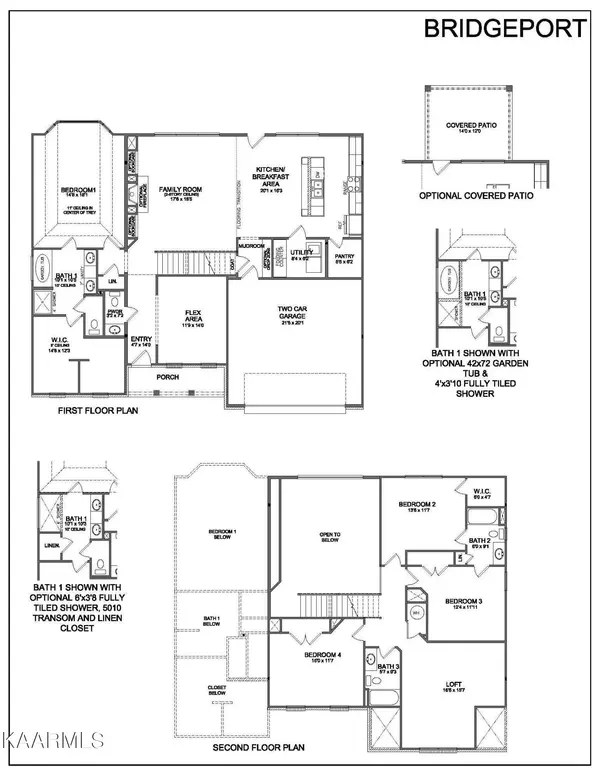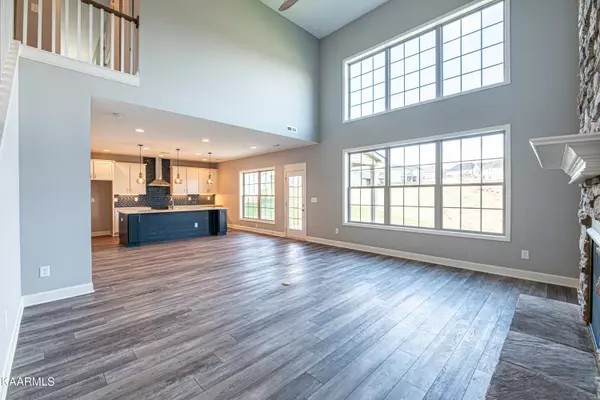$635,162
$635,162
For more information regarding the value of a property, please contact us for a free consultation.
1411 Ridge Climber Rd Knoxville, TN 37922
4 Beds
4 Baths
2,942 SqFt
Key Details
Sold Price $635,162
Property Type Single Family Home
Sub Type Residential
Listing Status Sold
Purchase Type For Sale
Square Footage 2,942 sqft
Price per Sqft $215
Subdivision Westland Oaks
MLS Listing ID 1204847
Sold Date 05/05/23
Style Traditional
Bedrooms 4
Full Baths 3
Half Baths 1
Originating Board East Tennessee REALTORS® MLS
Year Built 2022
Lot Size 9,583 Sqft
Acres 0.22
Property Description
Close as soon as 30 days! Builder's preferred lender incentive; 2% of primary loan amount to be used toward closing costs/prepaids or rate buy down. Ball Home's Bridgeport ''A'' plan with main level primary bedroom w/huge ensuite w/tiled shower w/glass surround and soaking tub, 2 story living room with 2 story stacked stone fireplace surround, open concept kitchen w/quartz countertops/chimney hood exhaust/and farmhouse sink! LVP flooring/tile/carpet. 2nd level has Jack and Jill bedrooms, a 4th bedroom w/full hall bathroom, and a large loft space! This home is loaded with extras-14x12 covered rear patio/tankless water heater/etc. Check out the zoned school systems!
Location
State TN
County Knox County - 1
Area 0.22
Rooms
Other Rooms LaundryUtility, Mstr Bedroom Main Level
Basement Slab
Dining Room Breakfast Bar, Formal Dining Area, Breakfast Room
Interior
Interior Features Island in Kitchen, Pantry, Walk-In Closet(s), Breakfast Bar
Heating Central, Natural Gas, Electric
Cooling Central Cooling
Flooring Laminate, Tile
Fireplaces Number 1
Fireplaces Type Other, Gas
Fireplace Yes
Appliance Dishwasher, Disposal, Refrigerator, Microwave
Heat Source Central, Natural Gas, Electric
Laundry true
Exterior
Exterior Feature Windows - Vinyl, Patio, Porch - Covered
Parking Features Garage Door Opener, Main Level
Garage Spaces 2.0
Garage Description Garage Door Opener, Main Level
View Other
Porch true
Total Parking Spaces 2
Garage Yes
Building
Lot Description Level, Rolling Slope
Faces Take Pellissippi Parkway (I-140) towards Maryville. Exit 3/Westland Drive. Turn right onto Westland Drive heading towards Northshore Drive. Turn left into Westland Oaks onto Ridge Climber Rd., home on left just past Walking Stick Dr. Lot 28WK
Sewer Public Sewer
Water Public
Architectural Style Traditional
Structure Type Vinyl Siding,Other,Brick,Block,Frame
Schools
Middle Schools West Valley
High Schools Bearden
Others
HOA Fee Include Some Amenities
Restrictions Yes
Tax ID 154BH009
Energy Description Electric, Gas(Natural)
Read Less
Want to know what your home might be worth? Contact us for a FREE valuation!

Our team is ready to help you sell your home for the highest possible price ASAP





