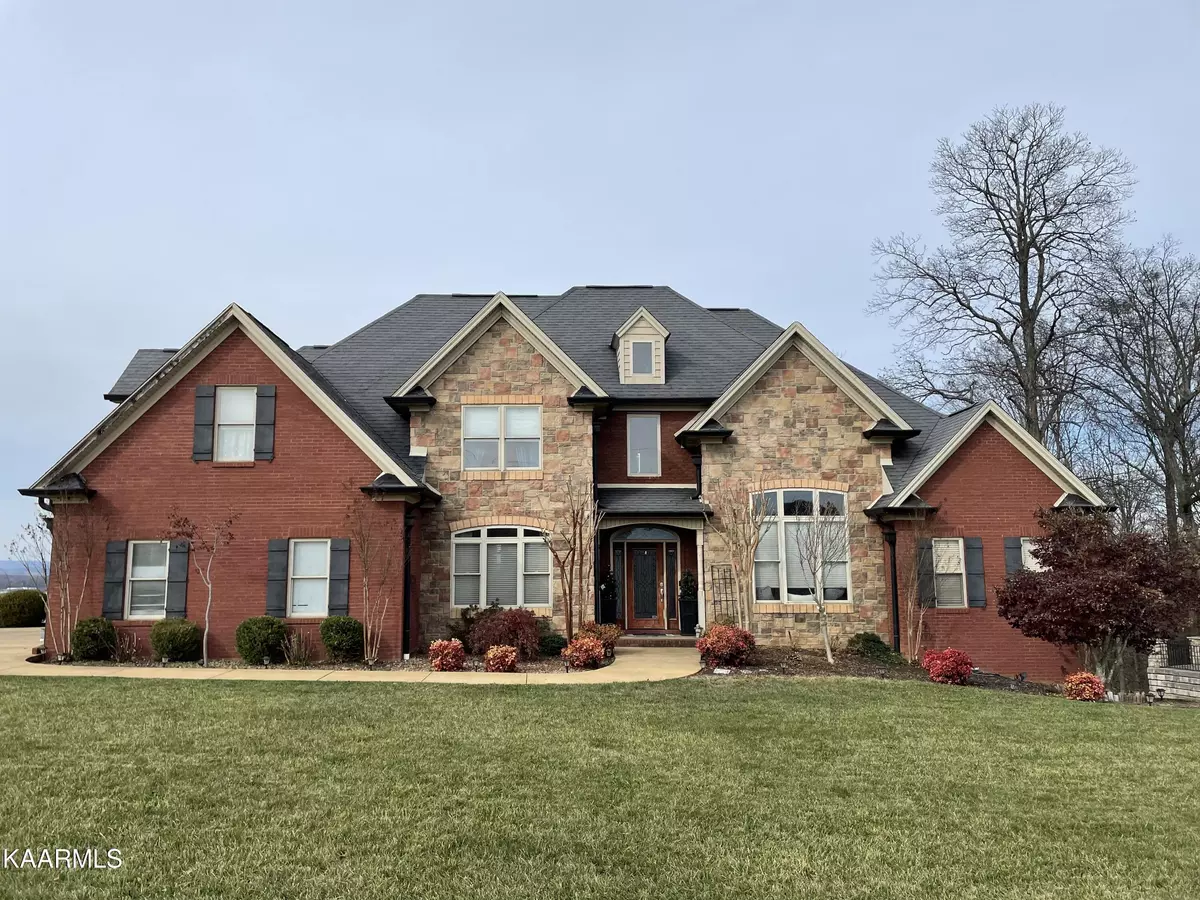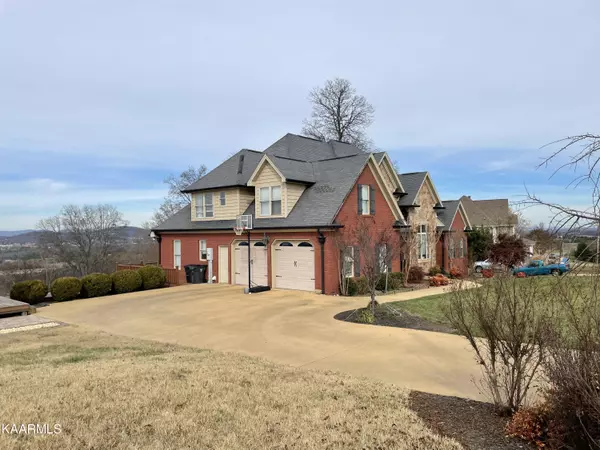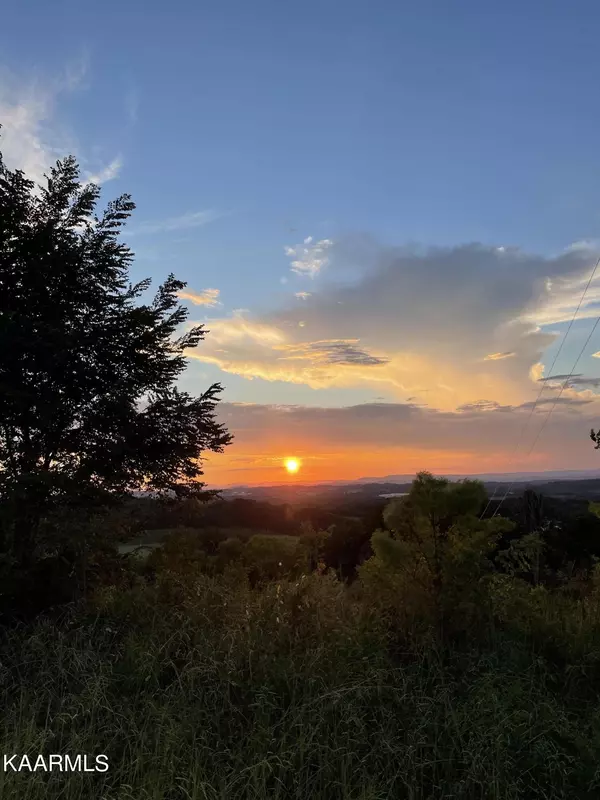$750,000
$799,999
6.2%For more information regarding the value of a property, please contact us for a free consultation.
1948 Hindley Rd Morristown, TN 37813
4 Beds
5 Baths
4,400 SqFt
Key Details
Sold Price $750,000
Property Type Single Family Home
Sub Type Residential
Listing Status Sold
Purchase Type For Sale
Square Footage 4,400 sqft
Price per Sqft $170
Subdivision Wuthering Heights
MLS Listing ID 1212945
Sold Date 05/03/23
Style Traditional
Bedrooms 4
Full Baths 3
Half Baths 2
Originating Board East Tennessee REALTORS® MLS
Year Built 2008
Lot Size 1.340 Acres
Acres 1.34
Property Description
This Gorgeous custom 4,400+sqft home is located just minutes away from shopping, restaurants and quick access to interstate 40 & 81. Wuthering Heights is a semi-private hill-top neighborhood. This home was custom built with beautiful hardwoods throughout. The Main floor has the Master Suite, Familyroom,18-foot + High Vaulted Ceilings, Entertainment Kitchen with access to the wrap around Deck, Formal Dining Room, Walk-in Laundry, Direct Garage access and more. Second floor has 3 bedrooms and a bonus room. On the lower level the 2,000+ sqft walkout basement has a Game Room, Living Room, full Bath, Garage and two 18x20 storage or bonus rooms. 45 min from Knoxville, 30 min or less from some of the best BASS fishing in East Tn. Douglas and Cherokee Lakes. Full Termite contract and warranty
Location
State TN
County Hamblen County - 38
Area 1.34
Rooms
Family Room Yes
Other Rooms Basement Rec Room, LaundryUtility, DenStudy, Workshop, Addl Living Quarter, Rough-in-Room, Bedroom Main Level, Extra Storage, Breakfast Room, Great Room, Family Room, Mstr Bedroom Main Level
Basement Partially Finished, Plumbed, Slab, Walkout
Dining Room Breakfast Bar, Eat-in Kitchen, Formal Dining Area, Breakfast Room
Interior
Interior Features Cathedral Ceiling(s), Island in Kitchen, Pantry, Walk-In Closet(s), Wet Bar, Breakfast Bar, Eat-in Kitchen
Heating Central, Forced Air, Heat Pump, Propane, Electric
Cooling Central Cooling, Wall Cooling, Zoned
Flooring Hardwood, Tile
Fireplaces Number 1
Fireplaces Type Gas, Insert, Gas Log
Fireplace Yes
Appliance Dishwasher, Disposal, Smoke Detector, Refrigerator, Microwave
Heat Source Central, Forced Air, Heat Pump, Propane, Electric
Laundry true
Exterior
Exterior Feature Window - Energy Star, Patio, Deck, Doors - Energy Star
Parking Features Garage Door Opener, Attached, Basement, RV Parking, Main Level, Off-Street Parking
Garage Spaces 3.0
Garage Description Attached, RV Parking, Basement, Garage Door Opener, Main Level, Off-Street Parking, Attached
View Mountain View, City
Porch true
Total Parking Spaces 3
Garage Yes
Building
Lot Description Cul-De-Sac, Irregular Lot
Faces From route 160/Gov Dewit Hwy turn onto Mays Rd. (Wuthering Heights Subdivision) Go straight and then turn Right onto Heathcliff Rd. and the turn right on Hindley Rd. The property is the last house on the right-hand side in the cul-de-sac.
Sewer Septic Tank, Perc Test On File
Water Public
Architectural Style Traditional
Structure Type Stone,Brick,Block
Schools
Middle Schools West View
High Schools Morristown West
Others
Restrictions Yes
Tax ID 009.20 000 049
Energy Description Electric, Propane
Read Less
Want to know what your home might be worth? Contact us for a FREE valuation!

Our team is ready to help you sell your home for the highest possible price ASAP





