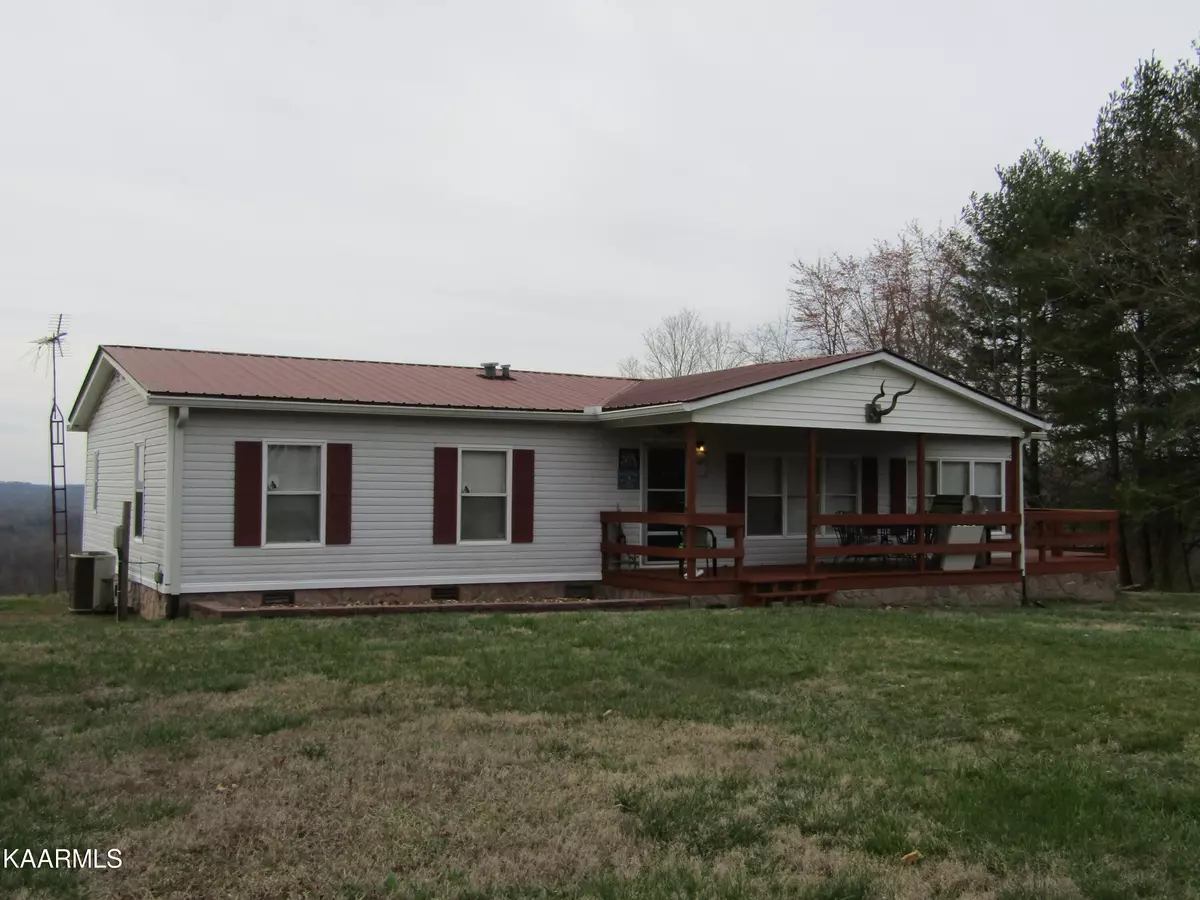$239,000
$239,900
0.4%For more information regarding the value of a property, please contact us for a free consultation.
118 Locust Lane Celina, TN 38551
3 Beds
2 Baths
1,456 SqFt
Key Details
Sold Price $239,000
Property Type Single Family Home
Sub Type Residential
Listing Status Sold
Purchase Type For Sale
Square Footage 1,456 sqft
Price per Sqft $164
MLS Listing ID 1219941
Sold Date 05/03/23
Style Manufactured
Bedrooms 3
Full Baths 2
Originating Board East Tennessee REALTORS® MLS
Year Built 1996
Lot Size 6.080 Acres
Acres 6.08
Lot Dimensions 6.08ac
Property Description
6.08 Ac with a manufactured home with a permanent foundation w/ 3BD/2BA, 1456 sq ft, new flooring, new kitchen cabinets & counters, pantry, built in entertainment center with a wood burning FP, formal dining room, large Master bedroom bathroom, French patio doors leading to the side deck, L shape deck – freshly stained, large open front & back yard (approx 2 ac) and the remaining in woodlands (could clear more for more open). Awesome views of the mountains stretching for miles. No restrictions, garden spot, enough open – clear to build a pole barn or garage. Approx 3 miles from Dale Hollow Lake / 5 – 6 miles from Cumberland River & Obey River. Ideal home for the lake getaway, vacation getaway, retreat or use as an AIRBNB rental. Great investment.
Location
State TN
County Clay County
Area 6.08
Rooms
Other Rooms LaundryUtility, Extra Storage, Mstr Bedroom Main Level, Split Bedroom
Basement Crawl Space
Dining Room Formal Dining Area, Other
Interior
Interior Features Pantry, Walk-In Closet(s)
Heating Ceiling, Heat Pump, Electric
Cooling Central Cooling, Ceiling Fan(s)
Flooring Laminate, Carpet
Fireplaces Type Masonry, Wood Burning, Other
Fireplace No
Window Features Drapes
Appliance Other, Dryer, Smoke Detector, Refrigerator, Microwave, Washer
Heat Source Ceiling, Heat Pump, Electric
Laundry true
Exterior
Exterior Feature Windows - Storm, Porch - Covered, Deck, Cable Available (TV Only)
Parking Features Other
Garage Description Other
View Mountain View, Country Setting, Wooded, Other
Garage No
Building
Lot Description Private, Wooded, Level, Rolling Slope
Faces FROM CCCH: E. Lake St to Hay 53 N. T. L. on Hwy 53 N. Cont 3.5 miles T. L. on Joe Stone Road. Cont (veering to the L. at fork) 3/10's of a mile home on the R. with purple & yellow R. E. Signs. Appointment only.
Sewer Septic Tank
Water Public
Architectural Style Manufactured
Structure Type Vinyl Siding,Other,Frame
Others
Restrictions No
Tax ID 041-006.02
Energy Description Electric
Read Less
Want to know what your home might be worth? Contact us for a FREE valuation!

Our team is ready to help you sell your home for the highest possible price ASAP





