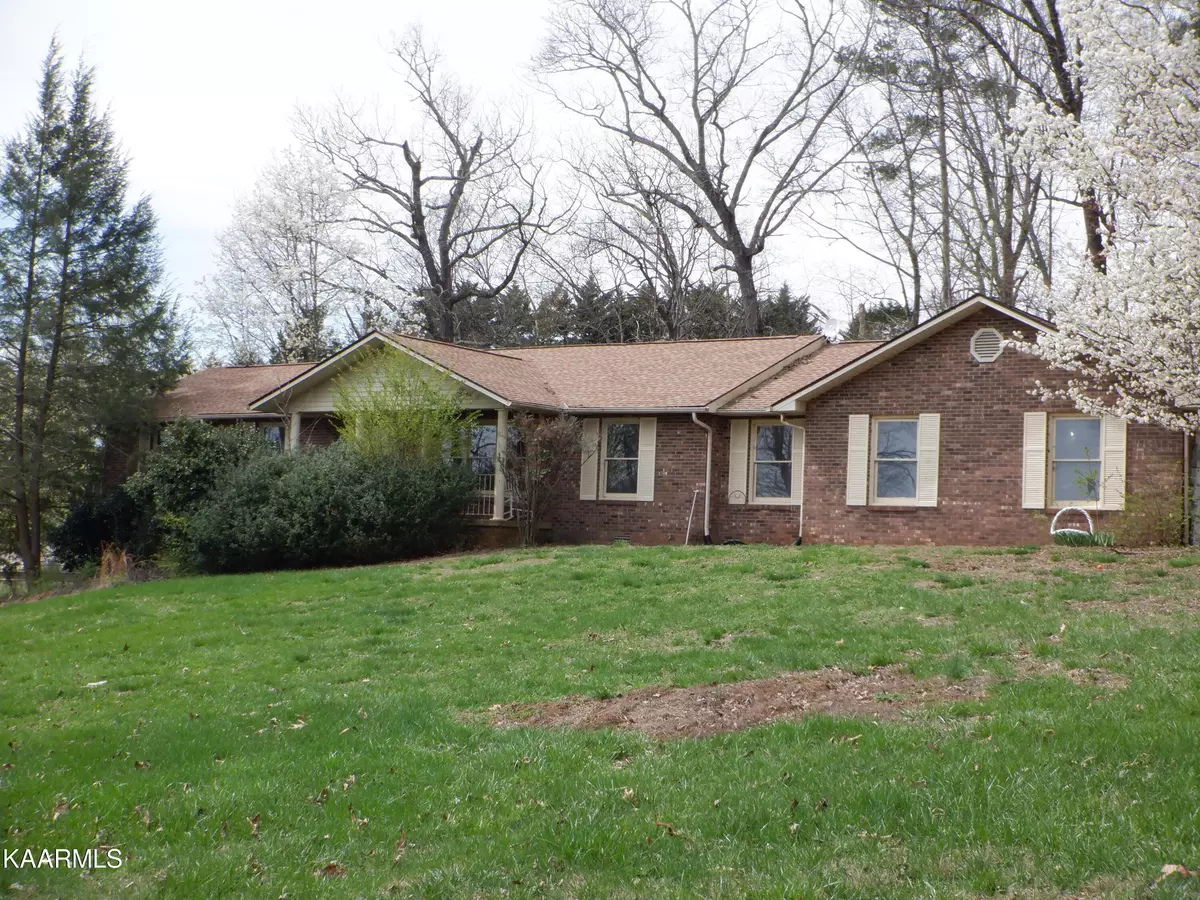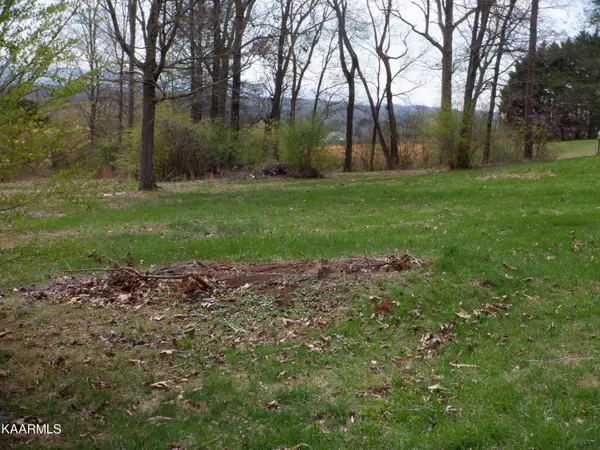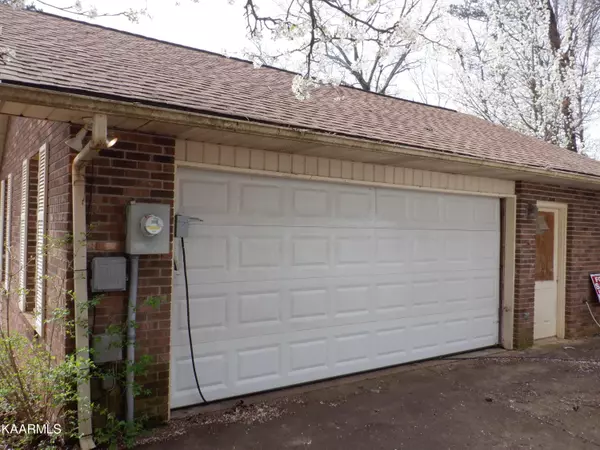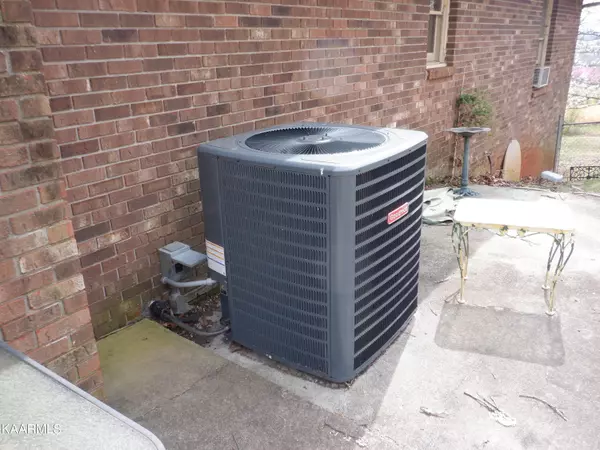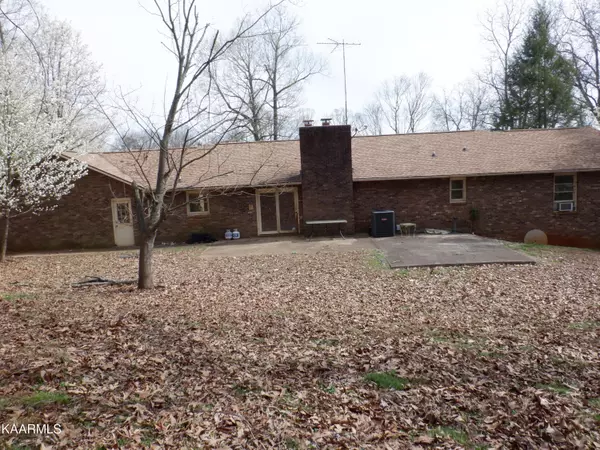$300,000
$360,000
16.7%For more information regarding the value of a property, please contact us for a free consultation.
838 Berkay LN Seymour, TN 37865
4 Beds
3 Baths
3,235 SqFt
Key Details
Sold Price $300,000
Property Type Single Family Home
Sub Type Residential
Listing Status Sold
Purchase Type For Sale
Square Footage 3,235 sqft
Price per Sqft $92
Subdivision Hinkle Estates
MLS Listing ID 1219943
Sold Date 04/28/23
Style Traditional
Bedrooms 4
Full Baths 3
Originating Board East Tennessee REALTORS® MLS
Year Built 1985
Lot Size 2.110 Acres
Acres 2.11
Lot Dimensions 360x311
Property Description
Opprotunity knocks $111.28 /sq ft, 3235 sq ft on 2.11 acres with a mountain view. This all brick basement rancher has unlimited possibly. Very spaces home with lots of square footage. Fenced back yard with patio, HVAC unit only 3 years old, roof install 4 years ago, wood window, 2 fire places and a whole lot more. Home being sold as is . Camper will be moved but is For Sale as well, call for details
Location
State TN
County Blount County - 28
Area 2.11
Rooms
Other Rooms Basement Rec Room, LaundryUtility, Extra Storage, Mstr Bedroom Main Level
Basement Finished, Slab, Walkout
Dining Room Eat-in Kitchen, Formal Dining Area
Interior
Interior Features Eat-in Kitchen
Heating Central, Electric
Cooling Central Cooling
Flooring Hardwood, Vinyl, Tile
Fireplaces Number 2
Fireplaces Type Brick, Wood Burning
Fireplace Yes
Appliance Dishwasher, Smoke Detector, Self Cleaning Oven, Refrigerator
Heat Source Central, Electric
Laundry true
Exterior
Exterior Feature Windows - Wood, Patio, Fence - Chain
Parking Features Garage Door Opener, Attached, Carport, Basement, Main Level
Garage Spaces 3.0
Carport Spaces 2
Garage Description Attached, Basement, Garage Door Opener, Carport, Main Level, Attached
View Mountain View, Seasonal Mountain
Porch true
Total Parking Spaces 3
Garage Yes
Building
Lot Description Cul-De-Sac, Wooded, Irregular Lot, Rolling Slope
Faces Chapman Hwy to Burnett Station Rd or Chapman Hwy to Black oak Ridge to ''L'' Hinkle Rd to ''R'' Hinkle Estates, to ''L'' Sunrise, then ''R'' Berkay, end of cul-de-sac.
Sewer Septic Tank
Water Public
Architectural Style Traditional
Structure Type Brick
Schools
Middle Schools Heritage
High Schools Heritage
Others
Restrictions No
Tax ID 004 097.03
Energy Description Electric
Acceptable Financing Cash, Conventional
Listing Terms Cash, Conventional
Read Less
Want to know what your home might be worth? Contact us for a FREE valuation!

Our team is ready to help you sell your home for the highest possible price ASAP

