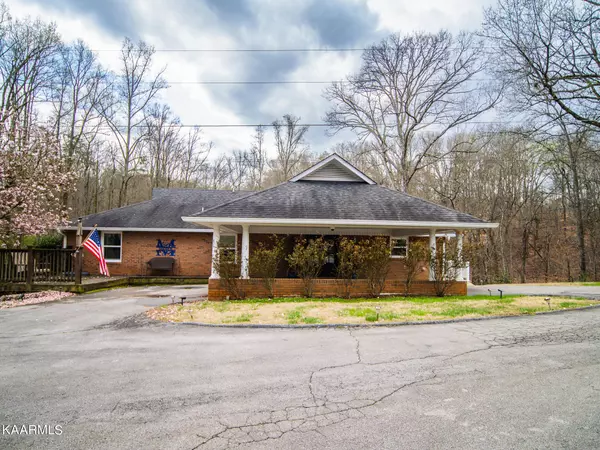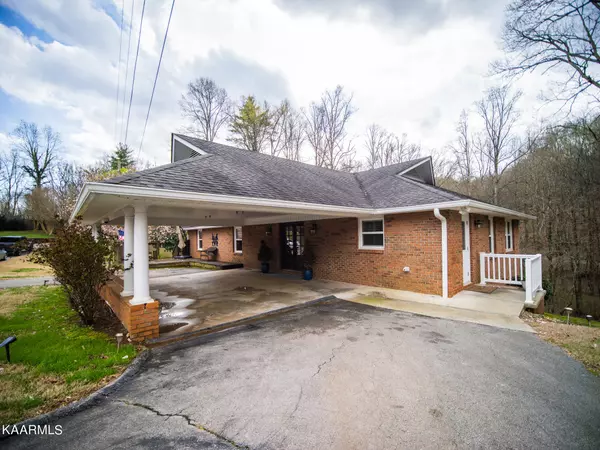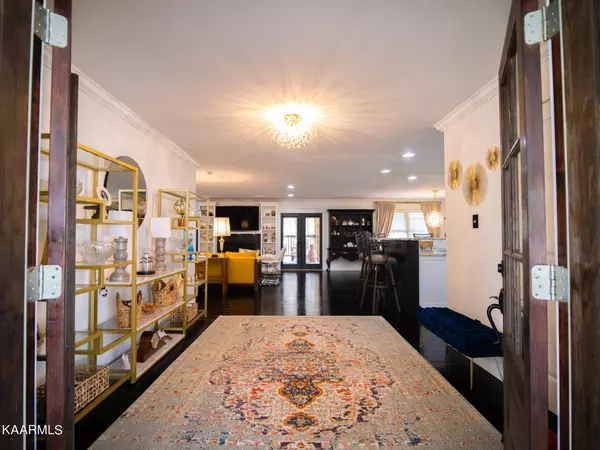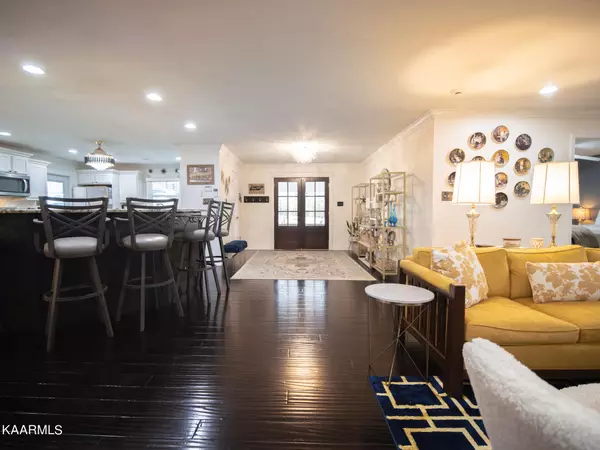$580,000
$599,000
3.2%For more information regarding the value of a property, please contact us for a free consultation.
4116 Fox Hills DR Louisville, TN 37777
3 Beds
3 Baths
4,026 SqFt
Key Details
Sold Price $580,000
Property Type Single Family Home
Sub Type Residential
Listing Status Sold
Purchase Type For Sale
Square Footage 4,026 sqft
Price per Sqft $144
Subdivision Roseberry Property
MLS Listing ID 1219844
Sold Date 05/03/23
Style Traditional
Bedrooms 3
Full Baths 3
HOA Fees $50/mo
Originating Board East Tennessee REALTORS® MLS
Year Built 1981
Lot Size 0.580 Acres
Acres 0.58
Lot Dimensions 160 x 162
Property Description
Serenity - Welcome Home to this gorgeous basement rancher sitting high above in the trees and only minutes from lake access in a gated community of only 4 homes. Walk through the double doors to a place you will never want to leave with stunning hardwood floors ushering you in to the open concept Living Room, Dining Area, & Kitchen. Living Room boasts of a wood burning fireplace flanked with beautiful built-ins. The Dining Area is illuminated with creatively-updated lighting. The Kitchen Bar is Open & Airy with plenty of seating for all your favorites. The Kitchen is Polished & Sophisticated yet Charmingly Welcoming with an expansive island & granite countertops throughout. Entertaining can extend outside on the large main level Wood Deck. The oversized Owner's Ensuite with a Luxurious clawfoot tub, walk in shower and dual vanity will be hard to leave to start your day. 2nd bedroom on main floor with Ensuite full bath. Downstairs holds the 3rd bedroom with large closet, 3rd Full Bath, 4th Bedroom/Office, Inviting Home Theatre, and a Sprawling layout Rec Room with 2nd Wood Deck entertaining. Home Theatre System, bar stools and other furniture conveys. Make your Dreams a Reality - schedule your showing today.
Location
State TN
County Blount County - 28
Area 0.58
Rooms
Family Room Yes
Other Rooms Basement Rec Room, LaundryUtility, DenStudy, Bedroom Main Level, Extra Storage, Office, Great Room, Family Room, Mstr Bedroom Main Level
Basement Finished, Walkout
Interior
Interior Features Island in Kitchen, Pantry, Walk-In Closet(s)
Heating Central, Electric
Cooling Central Cooling, Ceiling Fan(s)
Flooring Carpet, Hardwood, Tile
Fireplaces Number 1
Fireplaces Type Wood Burning
Fireplace Yes
Appliance Dishwasher, Disposal, Smoke Detector, Self Cleaning Oven, Security Alarm, Refrigerator, Microwave
Heat Source Central, Electric
Laundry true
Exterior
Exterior Feature Windows - Insulated, Porch - Covered, Deck
Parking Features Carport, Main Level, Off-Street Parking
Carport Spaces 2
Garage Description Carport, Main Level, Off-Street Parking
View Country Setting, Wooded
Garage No
Building
Lot Description Wooded, Irregular Lot, Rolling Slope
Faces From Pellissippi Parkway take the Topside Road exit (exit 9) and turn west. Travel .3 miles and turn right on E Old Topside Road. Travel 2.0 miles and turn left on Fox Hills Drive. Gate will be on your right in .5 miles - 4116 Fox Hills Drive.
Sewer Septic Tank
Water Shared Well
Architectural Style Traditional
Additional Building Storage
Structure Type Brick,Frame
Schools
High Schools William Blount
Others
HOA Fee Include Grounds Maintenance,Water
Restrictions Yes
Tax ID 008 028.01
Energy Description Electric
Read Less
Want to know what your home might be worth? Contact us for a FREE valuation!

Our team is ready to help you sell your home for the highest possible price ASAP





