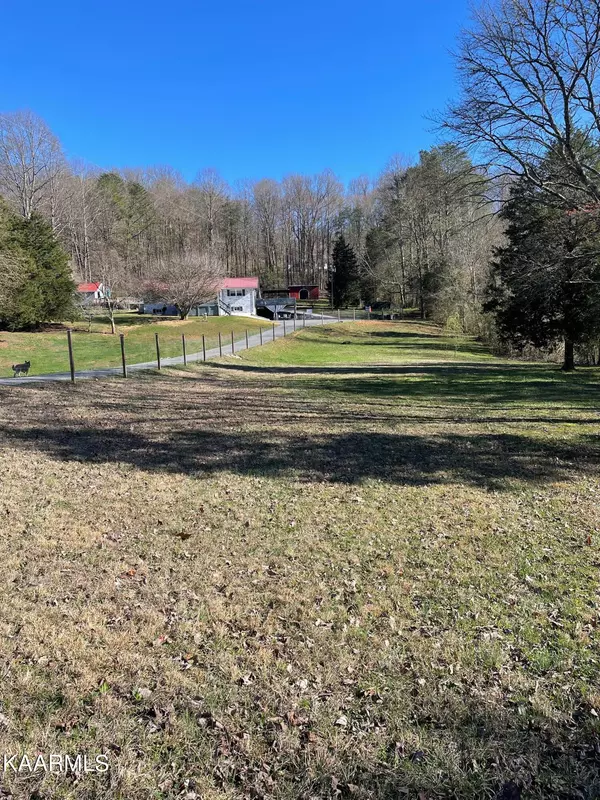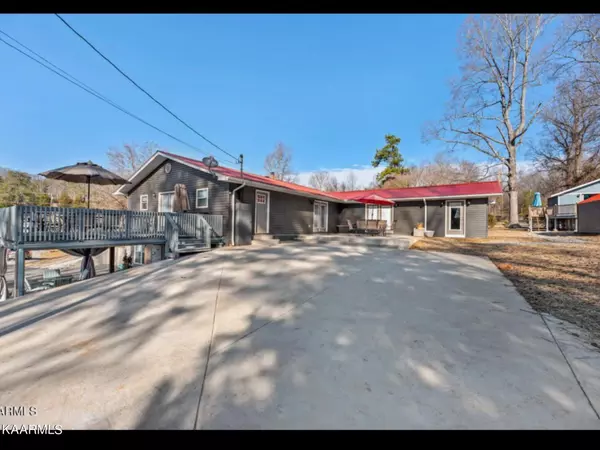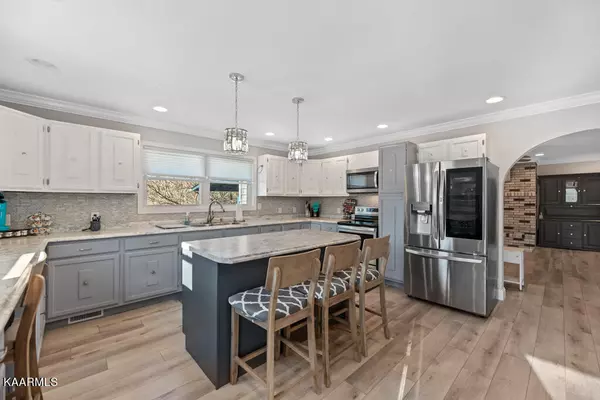$670,000
$699,900
4.3%For more information regarding the value of a property, please contact us for a free consultation.
2007 Wolf Valley Rd Heiskell, TN 37754
3 Beds
3 Baths
4,020 SqFt
Key Details
Sold Price $670,000
Property Type Single Family Home
Sub Type Residential
Listing Status Sold
Purchase Type For Sale
Square Footage 4,020 sqft
Price per Sqft $166
MLS Listing ID 1210975
Sold Date 04/27/23
Style Traditional
Bedrooms 3
Full Baths 2
Half Baths 1
Originating Board East Tennessee REALTORS® MLS
Year Built 1974
Lot Size 3.300 Acres
Acres 3.3
Property Description
No other home in the county like this one! Don't miss your chance to own this gorgeous 4,000+ sq ft. 3 bedroom 3 bathroom home. This mostly level property sits behind a security gate that can be operated from anywhere in the world using your cell phone. The new updated keypad has a security camera and enables you to communicate with anyone before entering your property. Plenty of space to entertain outdoors, including a pool with a cabana with granite countertops and a bathroom for convenience when entertaining guests. Includes a barn with two stalls, extra storage for your equipment, all completely fenced for all your farm animals with an automatic livestock waterer. The layout upstairs was designed for one level living with 2 large main suites, an office that could also be used as an additional walk in closet, luxury marble bathrooms, and plenty of room for family gatherings. The downstairs, including a man cave, is just extra bonus or could be used as an in law suite. Every inch of this house and property has been upgraded/updated with a lot of custom touches. Granite and quartz countertops and luxury vinyl plank flooring throughout. Enjoy the privacy of being in the country while being close to town and the boat launch.
Location
State TN
County Anderson County - 30
Area 3.3
Rooms
Other Rooms Basement Rec Room, LaundryUtility, Bedroom Main Level, Extra Storage, Mstr Bedroom Main Level
Basement Finished, Plumbed, Walkout
Dining Room Eat-in Kitchen
Interior
Interior Features Dry Bar, Island in Kitchen, Pantry, Walk-In Closet(s), Eat-in Kitchen
Heating Central, Natural Gas
Cooling Central Cooling
Flooring Marble, Vinyl
Fireplaces Number 2
Fireplaces Type Electric, Brick
Appliance Dishwasher, Disposal, Microwave, Range, Refrigerator, Self Cleaning Oven, Smoke Detector
Heat Source Central, Natural Gas
Laundry true
Exterior
Exterior Feature Window - Energy Star, Windows - Vinyl, Windows - Insulated, Fenced - Yard, Patio, Pool - Swim(Abv Grd), Porch - Covered, Fence - Chain
Parking Features Attached, Carport, Off-Street Parking
Carport Spaces 2
Garage Description Attached, Carport, Off-Street Parking, Attached
View Country Setting, Wooded
Porch true
Garage No
Building
Lot Description Creek, Wooded, Irregular Lot, Level
Faces Clinton Hwy to E Wolf Valley Rd. second drive on the right after you pass Greenway Baptist Church (on left). Gated Drive
Sewer Septic Tank
Water Public
Architectural Style Traditional
Additional Building Storage, Barn(s)
Structure Type Vinyl Siding,Brick,Block,Frame
Schools
Middle Schools Clinton
High Schools Clinton
Others
Restrictions No
Tax ID 083 028.04
Energy Description Gas(Natural)
Read Less
Want to know what your home might be worth? Contact us for a FREE valuation!

Our team is ready to help you sell your home for the highest possible price ASAP





