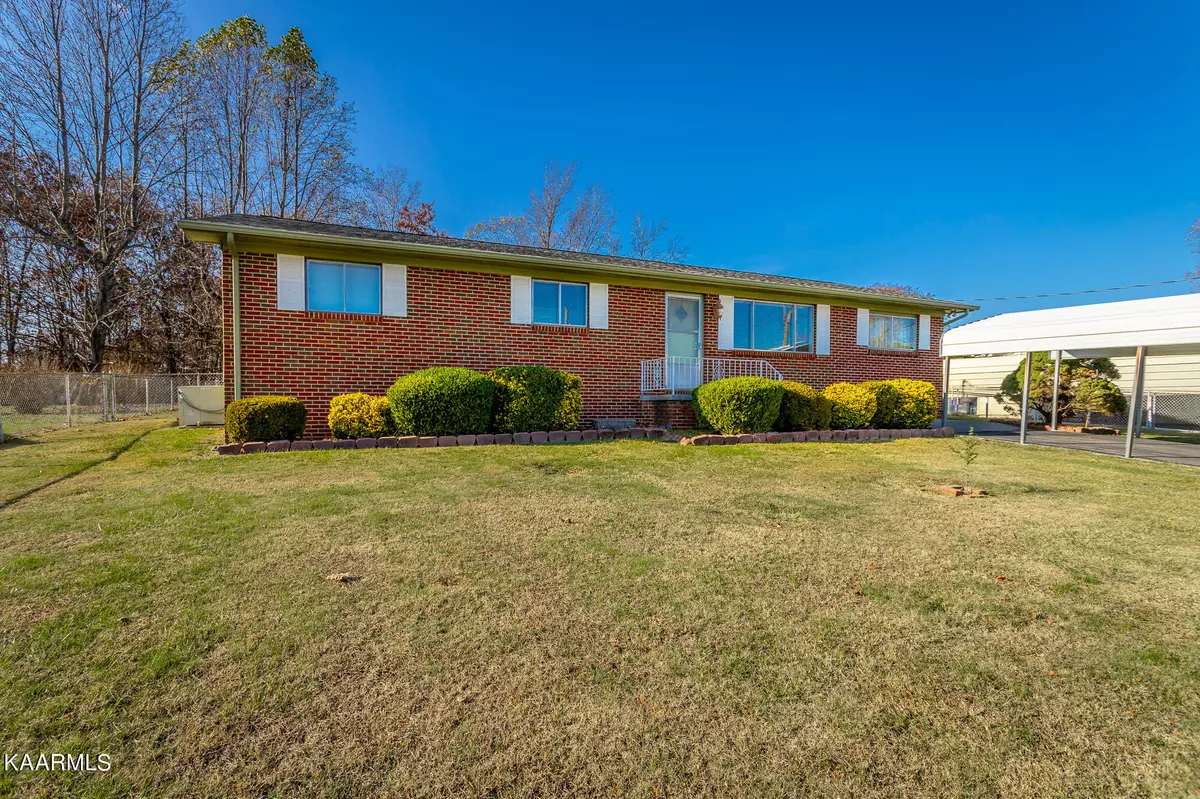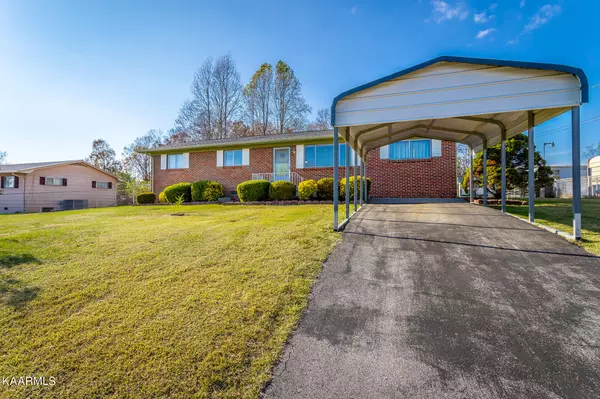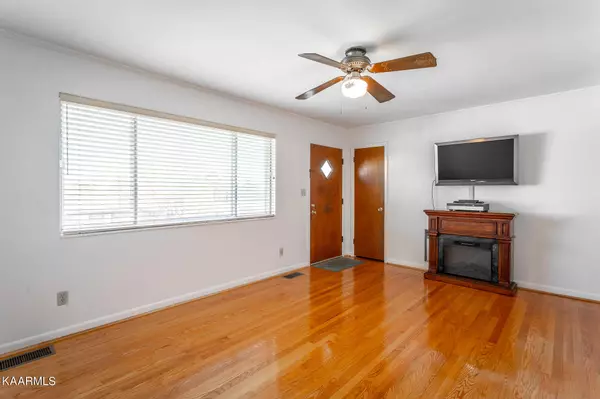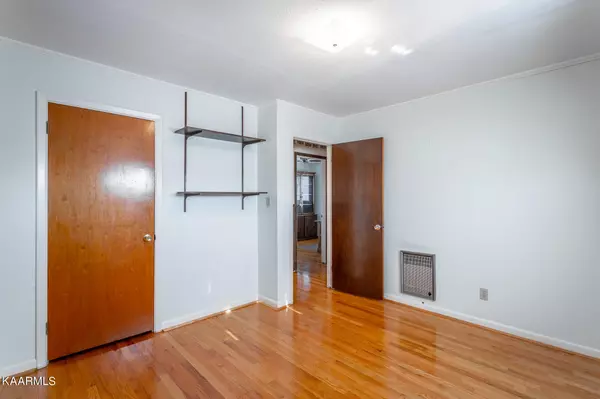$230,500
$239,000
3.6%For more information regarding the value of a property, please contact us for a free consultation.
1420 19Th St Cleveland, TN 37311
4 Beds
1 Bath
1,352 SqFt
Key Details
Sold Price $230,500
Property Type Single Family Home
Sub Type Residential
Listing Status Sold
Purchase Type For Sale
Square Footage 1,352 sqft
Price per Sqft $170
Subdivision Robert Caylor Prop
MLS Listing ID 1212571
Sold Date 04/28/23
Style Traditional
Bedrooms 4
Full Baths 1
Originating Board East Tennessee REALTORS® MLS
Year Built 1965
Lot Size 0.410 Acres
Acres 0.41
Lot Dimensions 92x197
Property Description
Come check out this well maintained one owner home! Level, fenced back yard great for entertaining. All appliances, including refrigerator and W/D, and 2 wall mounted TV's convey withthe home. The bathroom was updated in 2022 with new floor and fixtures, new roof in 2015 and newA/C unit in 2014. The kitchen was updated in 2010 with new appliances, refaced cabinets, new countertops and vinyl floor covering. There are hardwood floors throughout the rest of the house.The fourth bedroom has a huge walk-in closet and could be used as an additional family room, gameroom, office or even a formal dining room. The other 3 bedrooms have extra large closets and arevery spacious. Out back is a great screened in porch and 2 outbuildings. One is a shed and the other a detached workshop with power. Even has a carport and off street parking. Enjoy all this with beautiful mountain views out the front window and from the front porch!
Location
State TN
County Bradley County - 47
Area 0.41
Rooms
Family Room Yes
Other Rooms LaundryUtility, Workshop, Extra Storage, Family Room, Mstr Bedroom Main Level, Split Bedroom
Basement Crawl Space
Interior
Interior Features Walk-In Closet(s), Eat-in Kitchen
Heating Central, Heat Pump, Electric
Cooling Central Cooling
Flooring Laminate, Hardwood
Fireplaces Type None
Fireplace No
Appliance Dishwasher, Dryer, Smoke Detector, Self Cleaning Oven, Refrigerator, Microwave, Washer
Heat Source Central, Heat Pump, Electric
Laundry true
Exterior
Exterior Feature Windows - Aluminum, Windows - Storm, Porch - Screened, Fence - Chain, Deck
Parking Features Carport, Off-Street Parking
Garage Description Carport, Off-Street Parking
View Mountain View
Garage No
Building
Lot Description Level
Faces From I-75 south take exit 25, turn right on hwy 60, turn right on hwy 74,turn left on SE Ogle Dr, turnleft on 19th St SE
Sewer Public Sewer
Water Public
Architectural Style Traditional
Additional Building Storage, Workshop
Structure Type Fiber Cement,Brick
Others
Restrictions No
Tax ID 057M D 019.00 000
Energy Description Electric
Read Less
Want to know what your home might be worth? Contact us for a FREE valuation!

Our team is ready to help you sell your home for the highest possible price ASAP





