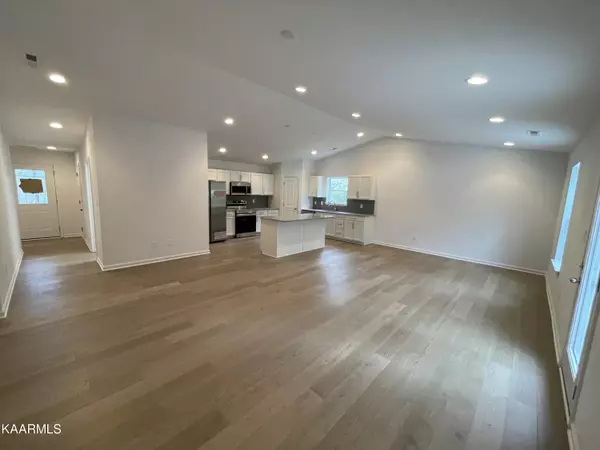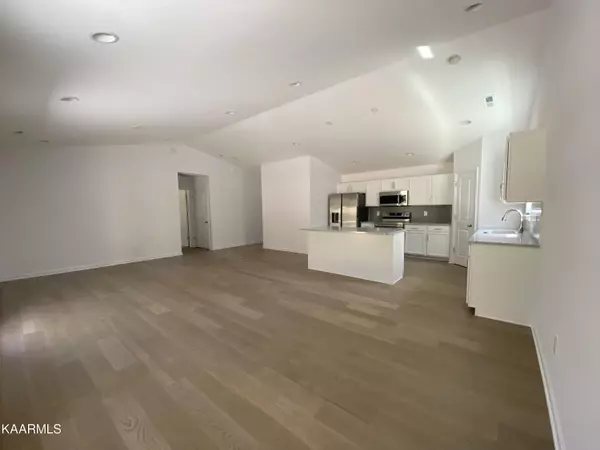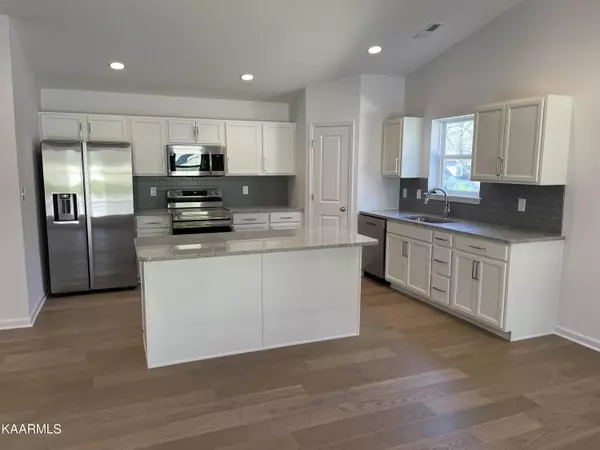$412,000
$409,900
0.5%For more information regarding the value of a property, please contact us for a free consultation.
4207 Barbara DR Knoxville, TN 37918
3 Beds
2 Baths
1,465 SqFt
Key Details
Sold Price $412,000
Property Type Single Family Home
Sub Type Residential
Listing Status Sold
Purchase Type For Sale
Square Footage 1,465 sqft
Price per Sqft $281
Subdivision Villa Gardens
MLS Listing ID 1222576
Sold Date 04/28/23
Style Traditional
Bedrooms 3
Full Baths 2
Originating Board East Tennessee REALTORS® MLS
Year Built 2023
Lot Size 0.460 Acres
Acres 0.46
Lot Dimensions 100 X 200
Property Sub-Type Residential
Property Description
Move in ready! New Construction! You can have a home that stands out from the rest with this amazing Vintage Summerbrooke, showcasing wonderful architectural features with the beautiful roof line, arched entry, and extensive stonework. Entertaining will be a breeze with the beautifully designed kitchen with SS appliances, granite tops, stylish backsplash and cabinets, island and pantry. With this open floorplan, cathedral ceiling, recess lighting, hardwood flooring, lots of natural light, you will not be disappointed. Everyone will enjoy the beautiful patio with nice yard and shade trees. Primary bedroom w/ large walk-in closet and en-suite w/ tile, double vanity and stand-up shower. Two additional bedrooms. Full bath, and laundry with tile. 2 car garage. This home is a must see! Property taxes not accessed at time of listing. Buyers and agents to verify all info.
Location
State TN
County Knox County - 1
Area 0.46
Rooms
Other Rooms LaundryUtility, Bedroom Main Level, Office, Great Room, Mstr Bedroom Main Level
Basement Slab
Dining Room Breakfast Bar
Interior
Interior Features Cathedral Ceiling(s), Island in Kitchen, Pantry, Walk-In Closet(s), Breakfast Bar
Heating Central, Electric
Cooling Central Cooling, Ceiling Fan(s)
Flooring Carpet, Hardwood, Tile
Fireplaces Type None
Fireplace No
Appliance Dishwasher, Disposal, Smoke Detector, Refrigerator, Microwave
Heat Source Central, Electric
Laundry true
Exterior
Exterior Feature Windows - Vinyl, Patio, Porch - Covered, Prof Landscaped
Parking Features Garage Door Opener, Attached, Main Level, Off-Street Parking
Garage Spaces 2.0
Garage Description Attached, Garage Door Opener, Main Level, Off-Street Parking, Attached
Porch true
Total Parking Spaces 2
Garage Yes
Building
Lot Description Level, Rolling Slope
Faces Broadway to Tazewell Pk, L on Briercliff Rd, R on Garden Dr, L on Fulton, L on Barbara Dr, home on left.
Sewer Public Sewer
Water Public
Architectural Style Traditional
Structure Type Stone,Vinyl Siding,Frame
Schools
Middle Schools Gresham
High Schools Central
Others
Restrictions Yes
Tax ID 048LD051
Energy Description Electric
Read Less
Want to know what your home might be worth? Contact us for a FREE valuation!

Our team is ready to help you sell your home for the highest possible price ASAP





