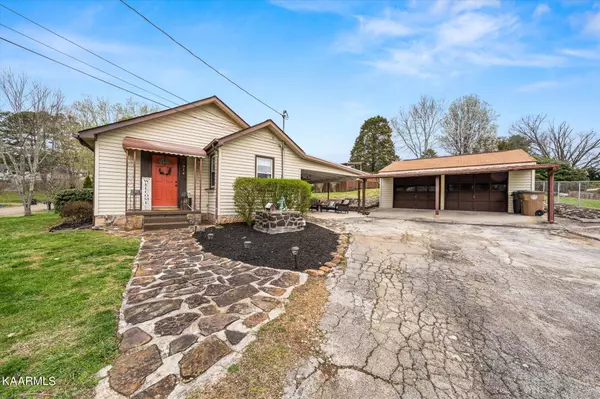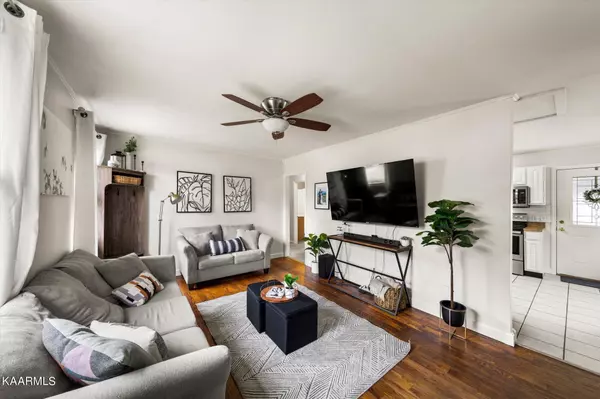$287,500
$279,900
2.7%For more information regarding the value of a property, please contact us for a free consultation.
5314 Shamrock Rd Knoxville, TN 37918
3 Beds
1 Bath
1,108 SqFt
Key Details
Sold Price $287,500
Property Type Single Family Home
Sub Type Residential
Listing Status Sold
Purchase Type For Sale
Square Footage 1,108 sqft
Price per Sqft $259
Subdivision Villa Gardens
MLS Listing ID 1220109
Sold Date 04/25/23
Style Traditional
Bedrooms 3
Full Baths 1
Originating Board East Tennessee REALTORS® MLS
Year Built 1942
Lot Size 0.470 Acres
Acres 0.47
Lot Dimensions 145X196.6XIRR
Property Sub-Type Residential
Property Description
An absolute gem in Fountain City! So much to offer with main level living, a two-car detached garage, well maintained pool, plenty of privacy and a covered outdoor space great for entertaining. Main home has three bedrooms, large bathroom, and designated laundry room. Would be very easy to convert bathroom into two separate bathrooms. An additional workshop is right of the main house which would make a great craft room or just use for extra storage. Insulated garage could be the perfect man cave with additional storage above. Pool recently updated with new liner, pump & decking ready for the summer. Walking distance to Shannondale Elementary. Setup your showing today!
Location
State TN
County Knox County - 1
Area 0.47
Rooms
Family Room Yes
Other Rooms LaundryUtility, Workshop, Extra Storage, Office, Family Room, Mstr Bedroom Main Level
Basement None
Dining Room Eat-in Kitchen
Interior
Interior Features Eat-in Kitchen
Heating Central, Electric
Cooling Central Cooling
Flooring Carpet, Hardwood
Fireplaces Type None
Fireplace No
Appliance Dishwasher, Smoke Detector, Refrigerator, Microwave
Heat Source Central, Electric
Laundry true
Exterior
Exterior Feature Patio, Pool - Swim(Abv Grd), Porch - Covered, Fence - Chain, Deck
Parking Features Detached
Garage Description Detached
View Other
Porch true
Garage No
Building
Lot Description Private, Irregular Lot, Rolling Slope
Faces I-640 E to Broadway, Left on Broadway to Right on Tazewell Pike to Left at Villa, to Right at Oriole, Right at Shamrock to home on left.
Sewer Public Sewer
Water Public
Architectural Style Traditional
Structure Type Other,Frame
Schools
Middle Schools Gresham
High Schools Central
Others
Restrictions No
Energy Description Electric
Read Less
Want to know what your home might be worth? Contact us for a FREE valuation!

Our team is ready to help you sell your home for the highest possible price ASAP





