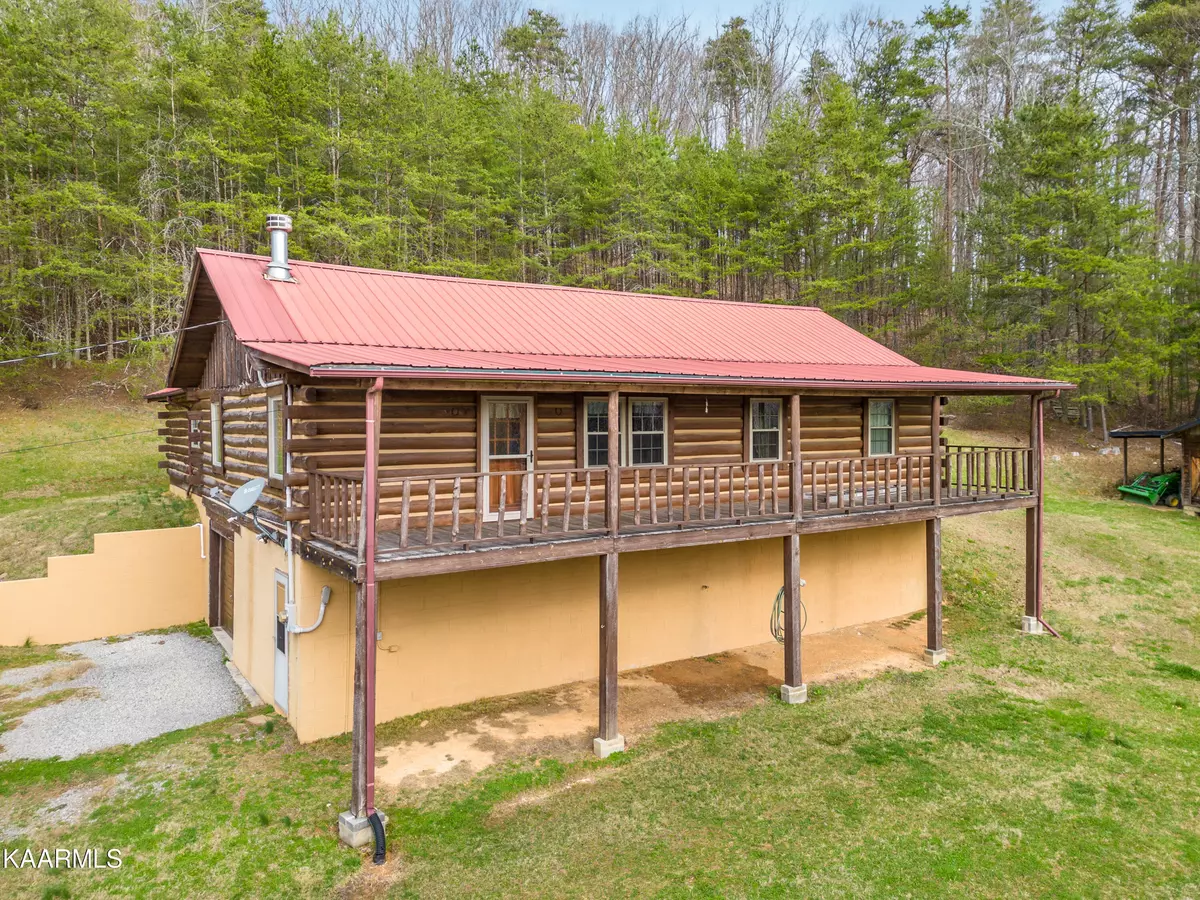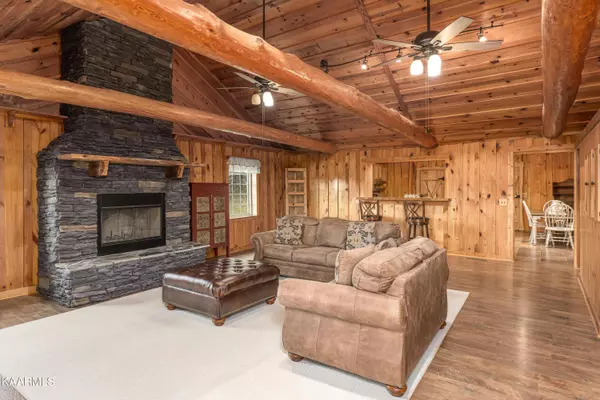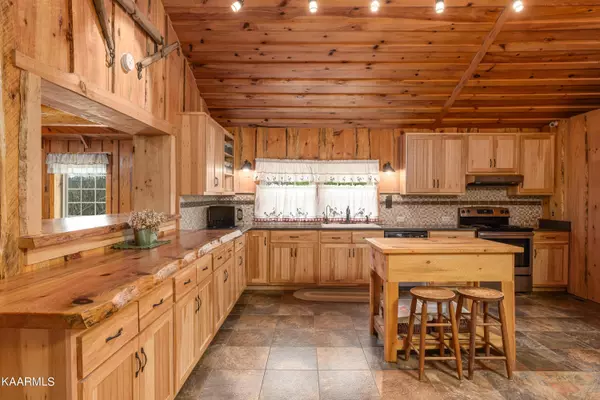$340,000
$300,000
13.3%For more information regarding the value of a property, please contact us for a free consultation.
291 County Road 480 Englewood, TN 37329
3 Beds
2 Baths
1,872 SqFt
Key Details
Sold Price $340,000
Property Type Single Family Home
Sub Type Residential
Listing Status Sold
Purchase Type For Sale
Square Footage 1,872 sqft
Price per Sqft $181
MLS Listing ID 1219196
Sold Date 04/27/23
Style Log
Bedrooms 3
Full Baths 2
Originating Board East Tennessee REALTORS® MLS
Year Built 1992
Lot Size 6.590 Acres
Acres 6.59
Lot Dimensions 921x442x802x246
Property Description
OVER 6 ACRES | PARTIAL UNFINISHED BASEMENT - Live the mountain life of your dreams in this cabin-like home. The partial unfinished basement offers room for expansion or plenty of storage space and a sump pump. The attic makes for another great place for storage. Enjoy your morning coffee on the covered front porch overlooking the mountain view. Inside, a wood burning fireplace welcomes you into the cozy living room. The kitchen boasts a spacious pantry, bar seating, stainless appliances and custom butcher block counters, while a combined dining area makes meal time a breeze. The primary bedroom offers an en suite bathroom. Two more bedrooms and a bathroom round off the rest of the home. Giving you the calm and privacy you crave, contact us today to call this one home!
Location
State TN
County Mcminn County - 40
Area 6.59
Rooms
Other Rooms LaundryUtility
Basement Unfinished
Dining Room Breakfast Bar
Interior
Interior Features Pantry, Breakfast Bar, Eat-in Kitchen
Heating Central, Electric
Cooling Central Cooling
Flooring Laminate, Tile
Fireplaces Number 1
Fireplaces Type Gas
Fireplace Yes
Appliance Dishwasher
Heat Source Central, Electric
Laundry true
Exterior
Exterior Feature Porch - Covered
Parking Features Basement
Garage Spaces 1.0
Garage Description Basement
View Mountain View
Total Parking Spaces 1
Garage Yes
Building
Lot Description Private, Wooded
Faces From I-75 S, take exit 56 toward Niota, keep left and merge onto Union Grove, right onto Willson Street, left onto Main Street, left onto West Main Street, continue onto Shultz Street, turn left onto Hill Street, continue to follow Old Mount Harmony Road, in 1.3 miles turn right onto Jake Howell Road, in 1.7 miles continue onto N Niota Road, left to stay on N Niota Road, left onto TN-39 E, right onto Englewood Ave, right at 1st cross street onto Amhurst Place, Turn left onto County Rd 500 and McCrosky St, Turn left onto Macedonia Martin Gap Rd, straight until you see the sign, then left
Sewer Septic Tank
Water Private
Architectural Style Log
Additional Building Storage
Structure Type Log
Schools
High Schools Central
Others
Restrictions No
Tax ID 078 098.00
Energy Description Electric
Acceptable Financing Cash, Conventional
Listing Terms Cash, Conventional
Read Less
Want to know what your home might be worth? Contact us for a FREE valuation!

Our team is ready to help you sell your home for the highest possible price ASAP





