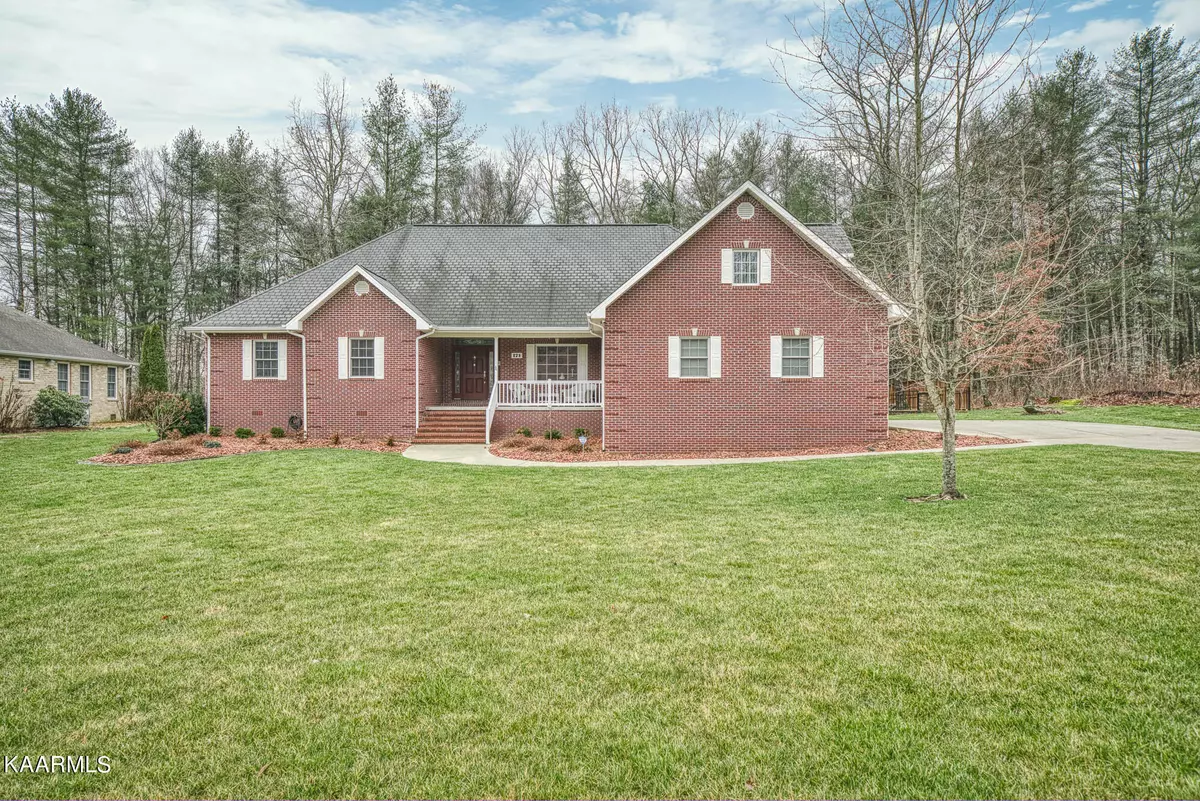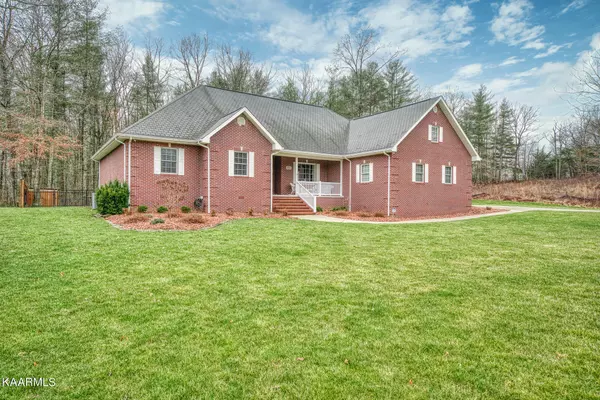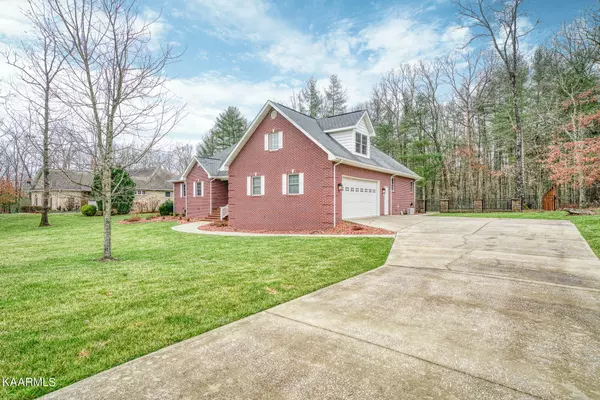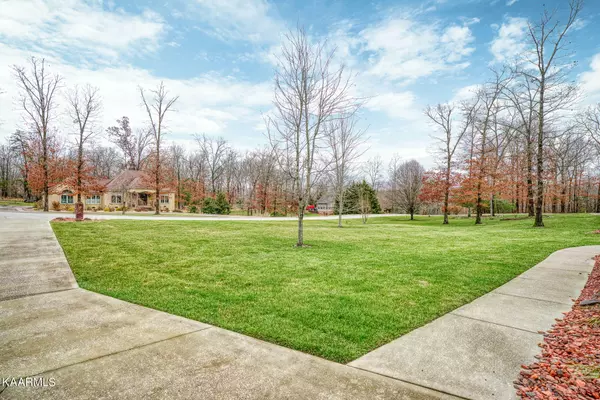$535,000
$535,000
For more information regarding the value of a property, please contact us for a free consultation.
174 Woodhaven DR Crossville, TN 38571
4 Beds
4 Baths
2,635 SqFt
Key Details
Sold Price $535,000
Property Type Single Family Home
Sub Type Residential
Listing Status Sold
Purchase Type For Sale
Square Footage 2,635 sqft
Price per Sqft $203
Subdivision Riverchase Sub Rev
MLS Listing ID 1217791
Sold Date 04/26/23
Style Traditional
Bedrooms 4
Full Baths 3
Half Baths 1
Originating Board East Tennessee REALTORS® MLS
Year Built 2006
Lot Size 0.560 Acres
Acres 0.56
Lot Dimensions 120 x 200
Property Description
This finely crafted, all brick, 2,635 square-foot home couldn't be a more desirable property in the River Chase neighborhood. Featuring a true cook's kitchen w/ island, pantry and double ovens, living room has large windows w/ plantation shutters on each side of the fireplace w/ natural gas logs, 10-ft ceilings throughout. 3 BDs, office, 2.5 BA, mud room, utility and side entry 2-car garage all on main level with an additional 400 square ft. living space on the second level that can be used as an in-law suite, rental, or office with entry from the garage. A 38' x 7' storage area that is not included w/sq. footage is located on the second floor . Upgrades: New HVAC 2022, whole house generator, Berkshire Hickory tile floors, encapsulated crawl space w/de-humidifier, hot water heater, cabinets & mini-split heat/air in upstairs apartment, wood deck and a security system. Great ways to enjoy the outdoors whether it be from the covered front porch, sunroom or deck or paver patio area. If you want to take a quiet walk there is a nearby trail leading around a small pond to enjoy nature. Choose the best location to start making new memories.
Location
State TN
County Cumberland County - 34
Area 0.56
Rooms
Other Rooms LaundryUtility, Sunroom, Addl Living Quarter, Bedroom Main Level, Extra Storage, Office, Mstr Bedroom Main Level
Basement Crawl Space, Crawl Space Sealed
Interior
Interior Features Pantry, Walk-In Closet(s), Eat-in Kitchen
Heating Heat Pump, Natural Gas, Electric
Cooling Central Cooling, Ceiling Fan(s)
Flooring Carpet, Tile
Fireplaces Number 1
Fireplaces Type Gas Log
Fireplace Yes
Appliance Backup Generator, Dishwasher, Disposal, Smoke Detector, Self Cleaning Oven, Security Alarm, Microwave
Heat Source Heat Pump, Natural Gas, Electric
Laundry true
Exterior
Exterior Feature Fenced - Yard, Patio, Porch - Covered, Porch - Enclosed, Deck
Parking Features Garage Door Opener, Attached, Side/Rear Entry, Main Level
Garage Spaces 2.0
Garage Description Attached, SideRear Entry, Garage Door Opener, Main Level, Attached
View Wooded
Porch true
Total Parking Spaces 2
Garage Yes
Building
Lot Description Level
Faces N. Main ST to left onto Elmore RD, continue onto US-70W, right onto Kings Row, right onto Woodhaven DR. Home is on the right.
Sewer Public Sewer
Water Public
Architectural Style Traditional
Structure Type Vinyl Siding,Brick
Others
Restrictions Yes
Tax ID 099E H 011.00
Energy Description Electric, Gas(Natural)
Read Less
Want to know what your home might be worth? Contact us for a FREE valuation!

Our team is ready to help you sell your home for the highest possible price ASAP





