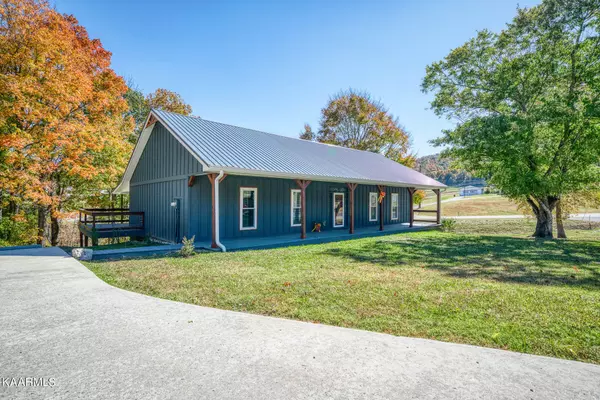$315,000
$325,000
3.1%For more information regarding the value of a property, please contact us for a free consultation.
48 Penny LN Albany, KY 42602
5 Beds
3 Baths
3,000 SqFt
Key Details
Sold Price $315,000
Property Type Single Family Home
Sub Type Residential
Listing Status Sold
Purchase Type For Sale
Square Footage 3,000 sqft
Price per Sqft $105
Subdivision Hayes Creek Subdivision
MLS Listing ID 1209834
Sold Date 04/21/23
Style Craftsman
Bedrooms 5
Full Baths 3
Originating Board East Tennessee REALTORS® MLS
Year Built 1996
Lot Size 1.000 Acres
Acres 1.0
Property Sub-Type Residential
Property Description
WOW! Beautifully remodeled home! 5 bed, 3 bath, 3000 sq ft m/l home on 1 acre, completely remodeled and in MOVE-IN condition! Enter into an inviting and spacious great room, consisting of the living room, dining room, and kitchen. Kitchen features granite and live edge bar top and stainless appliances. Living room features stack stone fireplace and walk out to covered back deck. Spacious primary bedroom offers private bath with double vanity, walk in shower, free standing tub, lighted walk in closets. Split floor plan also offers on the main floor, 2 guest bedrooms, full bath and laundry room. Downstairs you'll find two bedrooms, one full bath, kitchen/living room with walk out to back yard, and garage entry...perfect space for mother in law suite . New roof, wdws, septic, flooring & more.
Location
State KY
County Out Of Area - 99
Area 1.0
Rooms
Family Room Yes
Other Rooms Basement Rec Room, LaundryUtility, Breakfast Room, Great Room, Family Room, Mstr Bedroom Main Level
Basement Finished, Walkout
Dining Room Breakfast Bar, Eat-in Kitchen, Formal Dining Area
Interior
Interior Features Walk-In Closet(s), Breakfast Bar, Eat-in Kitchen
Heating Central, Heat Pump, Electric
Cooling Central Cooling
Flooring Laminate, Carpet, Tile
Fireplaces Number 1
Fireplaces Type Gas, Free Standing
Fireplace Yes
Appliance Dishwasher, Refrigerator
Heat Source Central, Heat Pump, Electric
Laundry true
Exterior
Exterior Feature Windows - Vinyl, Windows - Insulated, Porch - Covered
Parking Features Attached, Basement
Garage Spaces 2.0
Garage Description Attached, Basement, Attached
View Mountain View, Country Setting
Total Parking Spaces 2
Garage Yes
Building
Lot Description Corner Lot, Irregular Lot
Faces From Clinton County Courthouse, travel North on Hwy 127 Bypass, turn right to merge onto Hwy 127 By pass, then right onto State Hwy 558. Travel .3 miles then right onto State Garage Road. In .8 miles, turn left onto Penny Lane, first house on the right. SOP
Sewer Septic Tank
Water Public
Architectural Style Craftsman
Structure Type Stucco,Block,Frame
Others
Restrictions Yes
Tax ID 035-00-00-021.00
Energy Description Electric
Read Less
Want to know what your home might be worth? Contact us for a FREE valuation!

Our team is ready to help you sell your home for the highest possible price ASAP





