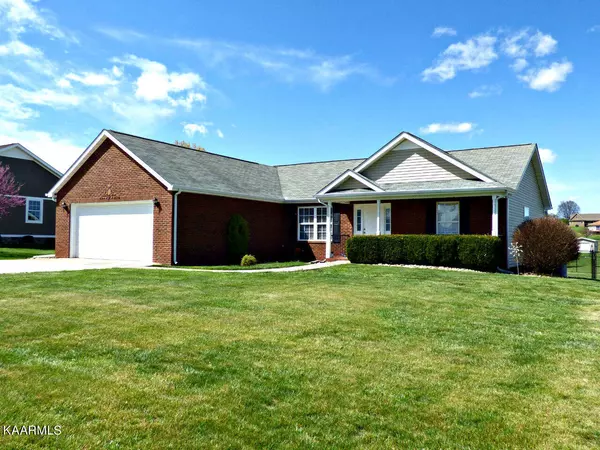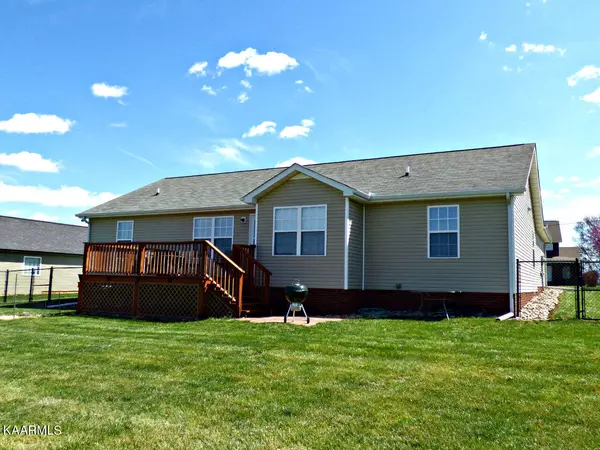$324,100
$324,900
0.2%For more information regarding the value of a property, please contact us for a free consultation.
313 Oak Vista DR Dandridge, TN 37725
3 Beds
2 Baths
2,158 SqFt
Key Details
Sold Price $324,100
Property Type Single Family Home
Sub Type Residential
Listing Status Sold
Purchase Type For Sale
Square Footage 2,158 sqft
Price per Sqft $150
Subdivision Oak Grove Vista Phase Ii
MLS Listing ID 1221294
Sold Date 04/25/23
Style Other
Bedrooms 3
Full Baths 2
Originating Board East Tennessee REALTORS® MLS
Year Built 2010
Lot Size 0.630 Acres
Acres 0.63
Lot Dimensions 105x263.29 IRR
Property Sub-Type Residential
Property Description
Enjoy English Mountain view from this quality built, very well maintained ranch style home. Split bedroom floor plan with open dining, large living and kitchen with center island designed for seating. Breakfast nook. Fenced back yard with a large deck. Over sized garage. Hardwood and carpet throughout. Primary bedroom will accommodate a king size bed. Generous closet space in all bedrooms. Primary bath with double vanity, separate tub, standing shower and double vanity. Located in a quiet cul-de-sac in a very well established neighborhood located within a 30-45 minute drive to area job markets, the Great Smoky Mountains, Gatlinburg, Pigeon Forge, Sevierville, Knoxville and Morristown. 5 minutes to Douglas Lake access with over 500 miles of shoreline.
Location
State TN
County Jefferson County - 26
Area 0.63
Rooms
Basement Crawl Space
Dining Room Other
Interior
Interior Features Cathedral Ceiling(s), Pantry
Heating Heat Pump, Electric
Cooling Other
Flooring Carpet, Hardwood, Other
Fireplaces Number 1
Fireplaces Type Gas Log
Fireplace Yes
Appliance Other, Dishwasher, Refrigerator, Microwave
Heat Source Heat Pump, Electric
Exterior
Exterior Feature Porch - Covered, Deck
Parking Features Main Level
Garage Spaces 2.0
Garage Description Main Level
View Mountain View
Total Parking Spaces 2
Garage Yes
Building
Lot Description Level
Faces I-40 to Dandridge - Hwy 25/70 to Burchfield Rd - Continue 1/3 mile to Left onto Florence Circle continue straight onto Leeper Overlook - Right on Oak Vista to home on the left.
Sewer Septic Tank
Water Public
Architectural Style Other
Structure Type Vinyl Siding,Brick
Schools
Middle Schools Maury
High Schools Jefferson County
Others
Restrictions Yes
Tax ID 059M B 002.00
Energy Description Electric
Acceptable Financing Cash, Conventional
Listing Terms Cash, Conventional
Read Less
Want to know what your home might be worth? Contact us for a FREE valuation!

Our team is ready to help you sell your home for the highest possible price ASAP





