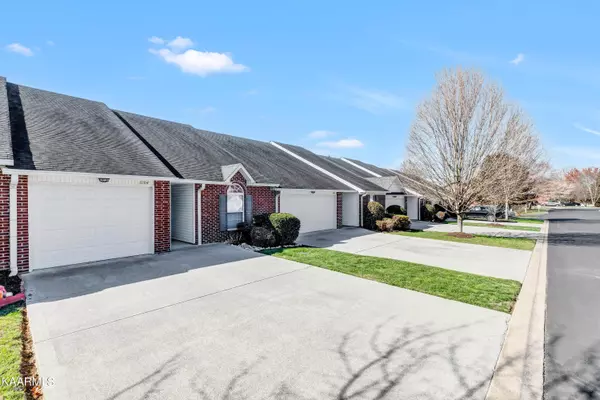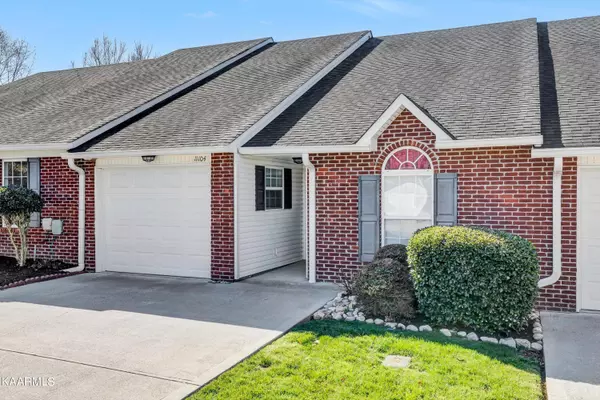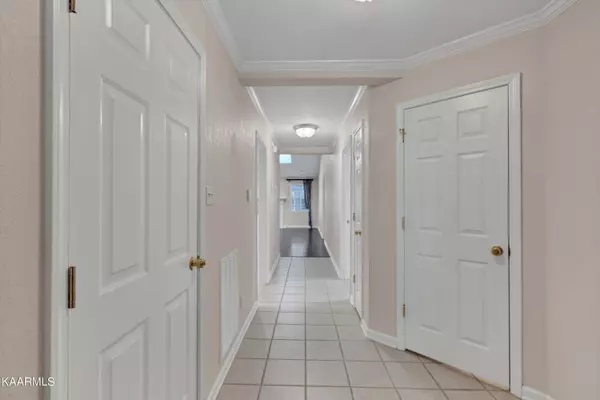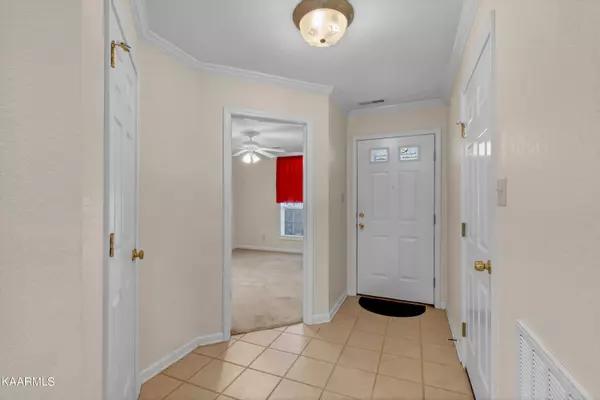$327,850
$319,900
2.5%For more information regarding the value of a property, please contact us for a free consultation.
11104 Joiner WAY Knoxville, TN 37934
2 Beds
2 Baths
1,527 SqFt
Key Details
Sold Price $327,850
Property Type Condo
Sub Type Condominium
Listing Status Sold
Purchase Type For Sale
Square Footage 1,527 sqft
Price per Sqft $214
Subdivision Concord Villas
MLS Listing ID 1221238
Sold Date 04/21/23
Style Traditional
Bedrooms 2
Full Baths 2
HOA Fees $150/mo
Originating Board East Tennessee REALTORS® MLS
Year Built 2005
Lot Size 3,049 Sqft
Acres 0.07
Lot Dimensions 28 x 110
Property Sub-Type Condominium
Property Description
This all brick ranch home is bright and sunny. The home features soaring ceilings in the Living room, Dining room combination. It has a new sun room with its own HVAC. Both bedrooms are on the main level, the vaulted Master is roomy with a fully updated master bath and a giant walk-in closet off the bathroom. There are new hardwood floors in the Living room Dining room combo. The kitchen drop ceiling has been removed and now features can lighting. the Kitchen also has granite counter tops and stainless steel appliances. Laundry features gas and electric for your dryer and the kitchen also has gas available.
Location
State TN
County Knox County - 1
Area 3080.0
Rooms
Other Rooms LaundryUtility, Sunroom, Bedroom Main Level, Extra Storage, Great Room, Mstr Bedroom Main Level
Basement Slab
Dining Room Eat-in Kitchen
Interior
Interior Features Cathedral Ceiling(s), Walk-In Closet(s), Eat-in Kitchen
Heating Central, Natural Gas, Electric
Cooling Central Cooling
Flooring Carpet, Hardwood, Tile
Fireplaces Number 1
Fireplaces Type Gas, Insert
Fireplace Yes
Window Features Drapes
Appliance Dishwasher, Disposal, Self Cleaning Oven, Security Alarm, Microwave
Heat Source Central, Natural Gas, Electric
Laundry true
Exterior
Exterior Feature Windows - Insulated
Parking Features Garage Door Opener, Designated Parking, Main Level, Off-Street Parking
Garage Spaces 1.0
Garage Description Garage Door Opener, Main Level, Off-Street Parking, Designated Parking
View Country Setting
Total Parking Spaces 1
Garage Yes
Building
Lot Description Cul-De-Sac
Faces From Kingston pike at Lovell Road head toward Farragut on Kingston Pike, left at Concord Rd, Left at Loop Road, left into Concord Villas on Concord villas way to first right on Joiner Way, home on Right. Sign in the yard
Sewer Public Sewer
Water Public
Architectural Style Traditional
Structure Type Brick
Schools
Middle Schools Farragut
High Schools Farragut
Others
HOA Fee Include Building Exterior,Association Ins,Trash,Grounds Maintenance,Pest Contract
Restrictions Yes
Tax ID 143OL010
Energy Description Electric, Gas(Natural)
Read Less
Want to know what your home might be worth? Contact us for a FREE valuation!

Our team is ready to help you sell your home for the highest possible price ASAP





