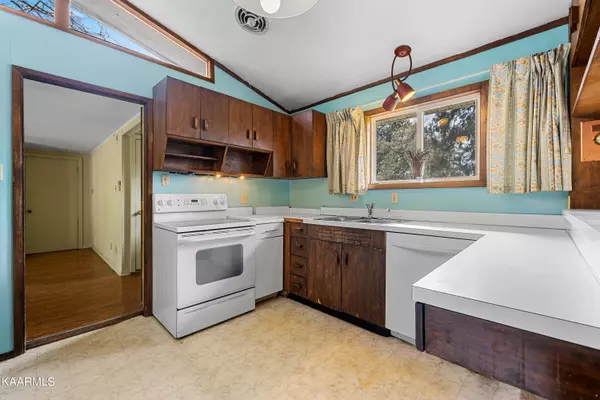$375,000
$345,000
8.7%For more information regarding the value of a property, please contact us for a free consultation.
828 Abington LN Knoxville, TN 37909
3 Beds
2 Baths
2,104 SqFt
Key Details
Sold Price $375,000
Property Type Single Family Home
Sub Type Residential
Listing Status Sold
Purchase Type For Sale
Square Footage 2,104 sqft
Price per Sqft $178
Subdivision West Hills Unit 2
MLS Listing ID 1222874
Sold Date 04/18/23
Style Contemporary,Historic
Bedrooms 3
Full Baths 1
Half Baths 1
Originating Board East Tennessee REALTORS® MLS
Year Built 1955
Lot Size 0.380 Acres
Acres 0.38
Lot Dimensions 70M X 179.3 X IRR
Property Description
First time on the market in 60 years: this mid-century rancher is a time capsule ready for you to make your own! This home offers so much potential with 3 bedrooms plus an office, den and sitting room off the primary bedroom. Located on a low-traffic cul-de-sac in West Hills, this home is close to shopping, restaurants and many amenities. Seller is offering As-Is. All offers will be considered until Sunday 9:00pm.
Location
State TN
County Knox County - 1
Area 0.38
Rooms
Other Rooms DenStudy, Extra Storage, Office, Mstr Bedroom Main Level
Basement Slab
Dining Room Formal Dining Area
Interior
Heating Central, Other, Electric
Cooling Central Cooling
Flooring Hardwood, Vinyl, Tile, Other
Fireplaces Type None
Fireplace No
Appliance Dishwasher, Disposal, Smoke Detector, Self Cleaning Oven, Refrigerator, Washer
Heat Source Central, Other, Electric
Exterior
Exterior Feature Windows - Wood, Windows - Vinyl, Patio, Cable Available (TV Only)
Parking Features Off-Street Parking
Garage Description Off-Street Parking
Community Features Sidewalks
View Wooded
Porch true
Garage No
Building
Lot Description Cul-De-Sac, Private, Wooded
Faces West on Kingston Pike, Right on Wesley, Right on Abington Ln.
Sewer Public Sewer
Water Public
Architectural Style Contemporary, Historic
Additional Building Storage
Structure Type Vinyl Siding,Frame,Other
Schools
Middle Schools Bearden
High Schools West
Others
Restrictions Yes
Tax ID 106MA017
Energy Description Electric
Acceptable Financing Cash, Conventional
Listing Terms Cash, Conventional
Read Less
Want to know what your home might be worth? Contact us for a FREE valuation!

Our team is ready to help you sell your home for the highest possible price ASAP





