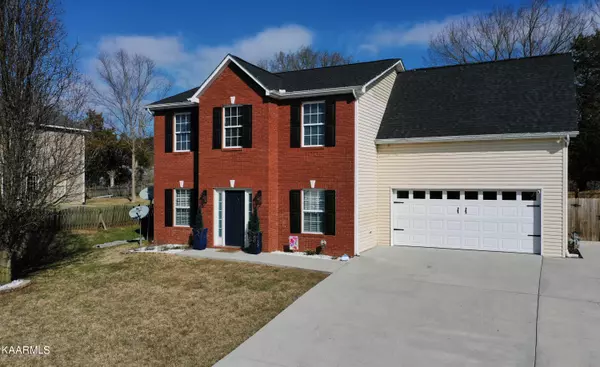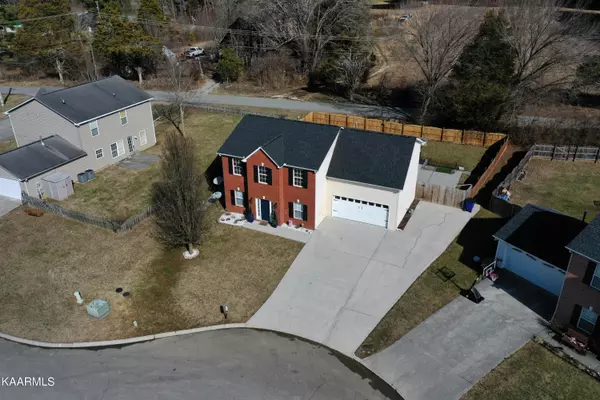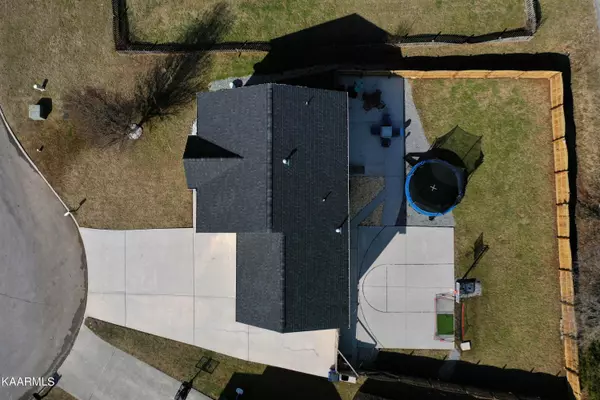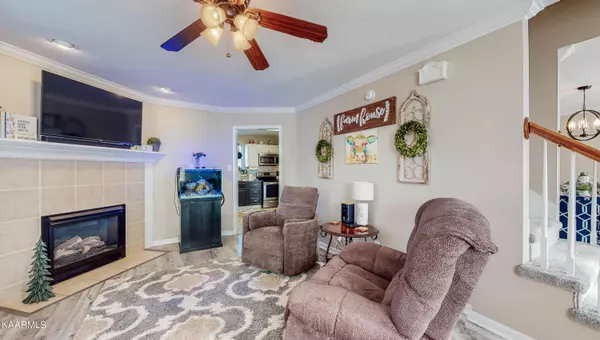$362,000
$369,900
2.1%For more information regarding the value of a property, please contact us for a free consultation.
7308 Red Clover LN Knoxville, TN 37918
3 Beds
3 Baths
2,119 SqFt
Key Details
Sold Price $362,000
Property Type Single Family Home
Sub Type Residential
Listing Status Sold
Purchase Type For Sale
Square Footage 2,119 sqft
Price per Sqft $170
Subdivision Haynesfield S/D
MLS Listing ID 1216702
Sold Date 04/14/23
Style Traditional
Bedrooms 3
Full Baths 2
Half Baths 1
Originating Board East Tennessee REALTORS® MLS
Year Built 2004
Lot Size 8,712 Sqft
Acres 0.2
Property Description
Look no further for your perfect home! 7308 Red Clover has it all - great location off of Emory Road, a fenced backyard with a half basketball court, additional parking pad, and spacious living room with fireplace. This home sits in a cul-de-sac with four other homes. Enter to find a dining room large enough for your table and buffet table. Located on the other side is the living room with both spaces providing natural lighting. You can access the kitchen from either room. Here you will find solid surface tops, stainless steel appliances and tons of cabinet space. Step outside to find your own private outdoor oasis. Upstairs is the oversized owners suite with walk in closet and private bathroom with shower and whirlpool tub. Down the hall you will find the two additional bedrooms and second full bathroom. Located at the end of the hall is the room above the garage. This space could be the family bonus room, 4th bedroom home office or with enough space convert to 2 rooms. Call today. It's time to make Red Clover your new home!
Location
State TN
County Knox County - 1
Area 0.2
Rooms
Family Room Yes
Other Rooms LaundryUtility, Extra Storage, Family Room, Split Bedroom
Basement Slab
Dining Room Eat-in Kitchen, Formal Dining Area
Interior
Interior Features Pantry, Walk-In Closet(s), Eat-in Kitchen
Heating Central, Natural Gas, Electric
Cooling Central Cooling, Ceiling Fan(s)
Flooring Laminate, Carpet, Hardwood, Tile
Fireplaces Number 1
Fireplaces Type Gas Log
Fireplace Yes
Appliance Dishwasher, Microwave
Heat Source Central, Natural Gas, Electric
Laundry true
Exterior
Exterior Feature Fence - Privacy, Patio
Parking Features Attached, Main Level, Off-Street Parking
Garage Spaces 2.0
Garage Description Attached, Main Level, Off-Street Parking, Attached
View Country Setting
Porch true
Total Parking Spaces 2
Garage Yes
Building
Lot Description Cul-De-Sac, Irregular Lot, Level
Faces North On Maynardville Hwy. Right onto Emory Rd. Right onto Bell Rd. Right onto Haynesville. Left onto Red Clover. Property located on the left.
Sewer Public Sewer
Water Public
Architectural Style Traditional
Structure Type Vinyl Siding,Brick
Others
Restrictions Yes
Tax ID 029GB002
Energy Description Electric, Gas(Natural)
Read Less
Want to know what your home might be worth? Contact us for a FREE valuation!

Our team is ready to help you sell your home for the highest possible price ASAP





