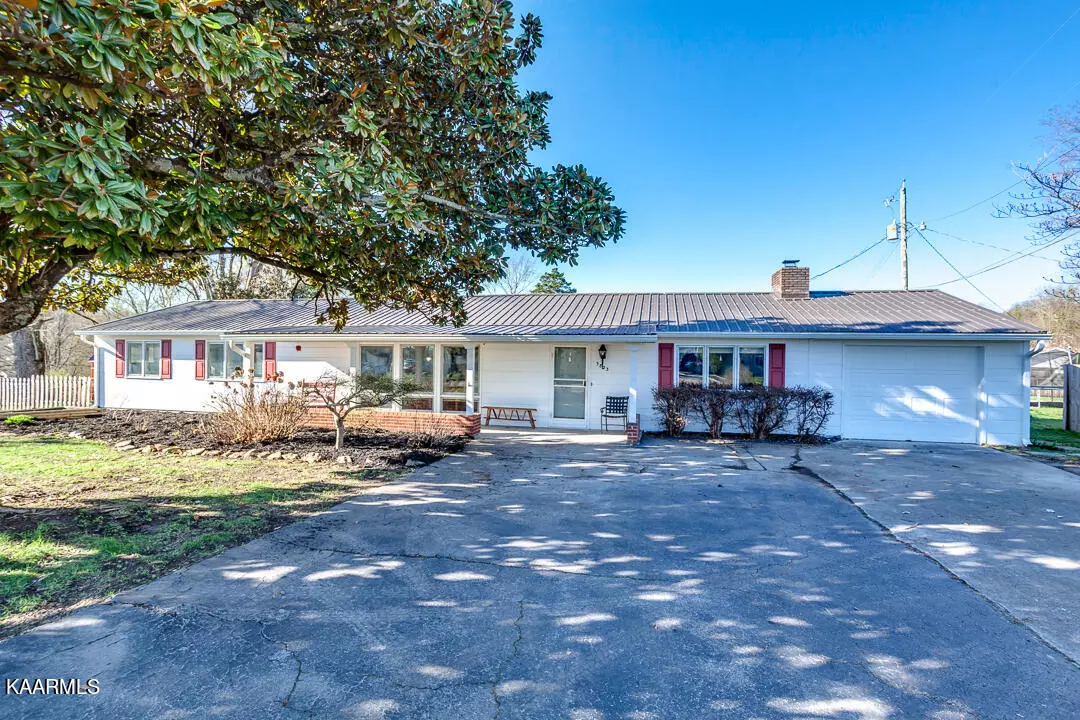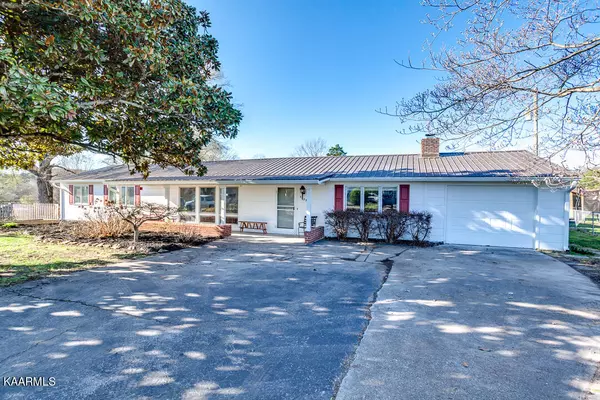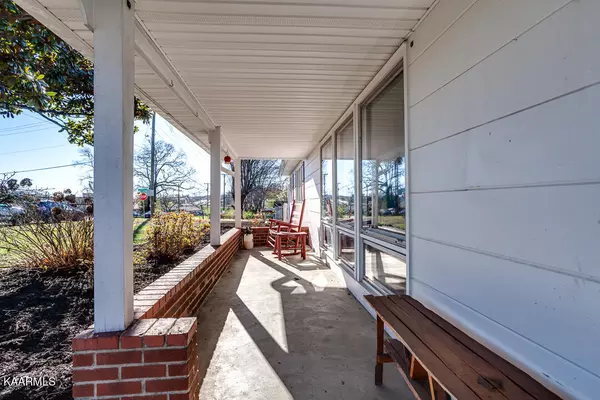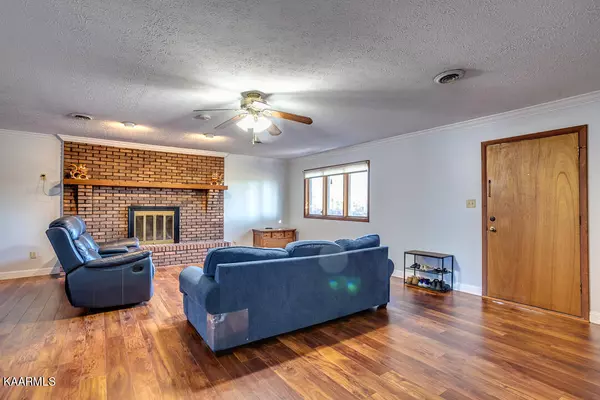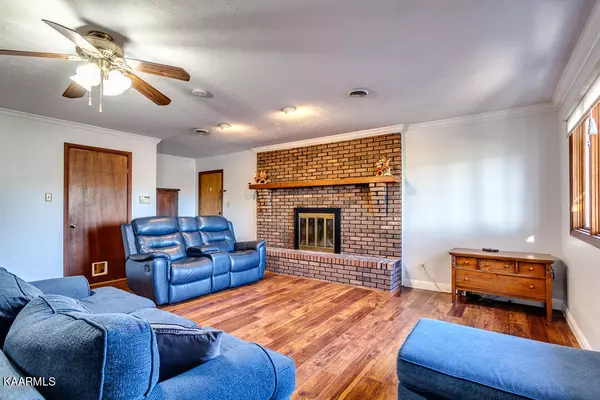$301,500
$285,000
5.8%For more information regarding the value of a property, please contact us for a free consultation.
3823 Orangewood Rd Knoxville, TN 37921
4 Beds
3 Baths
1,625 SqFt
Key Details
Sold Price $301,500
Property Type Single Family Home
Sub Type Residential
Listing Status Sold
Purchase Type For Sale
Square Footage 1,625 sqft
Price per Sqft $185
Subdivision West Haven Village Unit 1
MLS Listing ID 1220127
Sold Date 04/10/23
Style Traditional
Bedrooms 4
Full Baths 2
Half Baths 1
Originating Board East Tennessee REALTORS® MLS
Year Built 1955
Lot Size 0.420 Acres
Acres 0.42
Lot Dimensions 132M X 157.1 X IRR
Property Description
The Pleasant Surprise - Centrally located just off Knoxville's Pleasant Ridge Rd, this home's updates will not only save you money, they can make you money too! One story home means you can avoid the staircase with all living, kitchen, beds and baths on the main level. New flooring runs throughout the oversized living room, dining and hallway. 50 year metal roof installed in 2019, HVAC, refrigerator and gutters all less than 2 years young. Detached additional living quarters (231 sq ft) to host your in-laws or a savvy buyer would turn it into a short term rental. Park your car in the garage because the 350 sq ft insulated workshop has power for your projects and storage space for your stuff. Fenced yard for your four legged loved ones, play set for the two legged. Raised bed gardens waiting on your green thumb. Never be late to work with the highway just minutes away. Make home a place you want to be - Schedule your showing today! green thumb. Never be late to work with the highway just minutes away. Make home a place you want to be - Schedule your showing today!
Location
State TN
County Knox County - 1
Area 0.42
Rooms
Other Rooms Workshop, Addl Living Quarter, Bedroom Main Level, Extra Storage, Mstr Bedroom Main Level
Basement Slab
Guest Accommodations Yes
Dining Room Formal Dining Area
Interior
Heating Heat Pump, Baseboard, Electric
Cooling Central Cooling, Ceiling Fan(s)
Flooring Laminate, Carpet, Vinyl, Tile
Fireplaces Number 1
Fireplaces Type Brick, Wood Burning
Fireplace Yes
Appliance Dishwasher, Self Cleaning Oven, Refrigerator
Heat Source Heat Pump, Baseboard, Electric
Exterior
Exterior Feature Fenced - Yard, Patio, Porch - Covered
Parking Features Garage Door Opener, Attached, Main Level, Off-Street Parking
Garage Spaces 1.0
Garage Description Attached, Garage Door Opener, Main Level, Off-Street Parking, Attached
Porch true
Total Parking Spaces 1
Garage Yes
Building
Lot Description Corner Lot, Level
Faces From Western Ave, turn north onto Sanderson Rd. Right onto Orangewood Rd, house on left.
Sewer Public Sewer
Water Public
Architectural Style Traditional
Additional Building Storage, Workshop, Guest House
Structure Type Wood Siding,Frame
Others
Restrictions No
Tax ID 093DB014
Energy Description Electric
Read Less
Want to know what your home might be worth? Contact us for a FREE valuation!

Our team is ready to help you sell your home for the highest possible price ASAP

