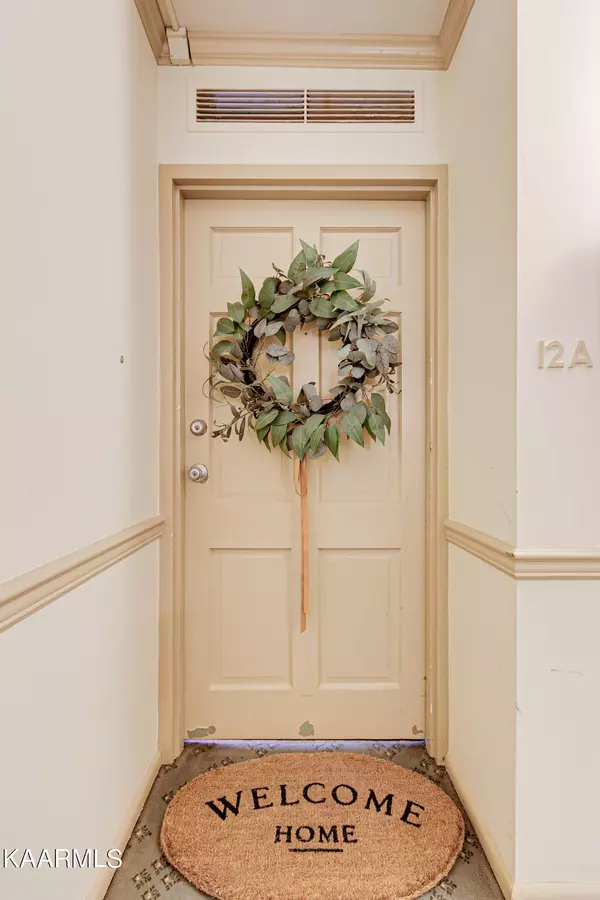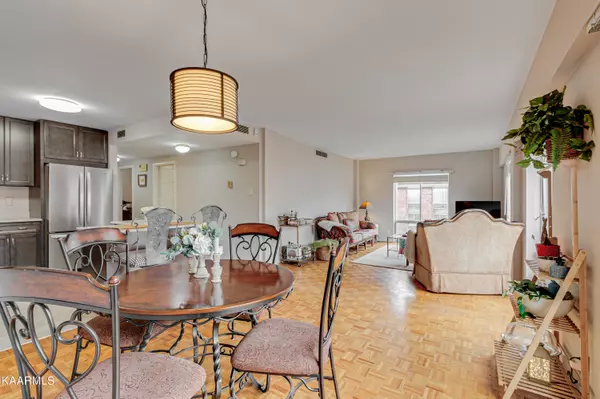$248,000
$250,000
0.8%For more information regarding the value of a property, please contact us for a free consultation.
1400 Kenesaw Ave #APT 12A Knoxville, TN 37919
2 Beds
2 Baths
1,230 SqFt
Key Details
Sold Price $248,000
Property Type Condo
Sub Type Condominium
Listing Status Sold
Purchase Type For Sale
Square Footage 1,230 sqft
Price per Sqft $201
Subdivision Hamilton House Condos Unit 12A Per Int .
MLS Listing ID 1217137
Sold Date 04/03/23
Style Contemporary
Bedrooms 2
Full Baths 2
HOA Fees $867/mo
Originating Board East Tennessee REALTORS® MLS
Year Built 1962
Lot Size 1,306 Sqft
Acres 0.03
Lot Dimensions unit 1233 sqft
Property Description
This beautiful condo is located in the highly sought after neighborhood of Sequoyah Hills. Boasting a prime location close to all the amenities the downtown area has to offer, this home is sure to please.
With its spacious layout, bright and welcoming spaces, and modern design, this unit has something for everyone. From the open concept living and dining room, to the large kitchen with plenty of storage space, this condo has it all. There is plenty of natural light, making it the perfect place to call home. The outdoor balcony provides views of the courtyard/fountain area.
Conveniently located near shopping, restaurants, public transportation and much more, this condo is the perfect combination of convenience and lifestyle. Don't miss this opportunity- make it your own today!
Location
State TN
County Knox County - 1
Area 1233.0
Rooms
Other Rooms Extra Storage
Basement Other
Interior
Interior Features Elevator, Island in Kitchen, Eat-in Kitchen
Heating Central, Electric
Cooling Central Cooling, Ceiling Fan(s)
Flooring Parquet, Tile
Fireplaces Type None
Appliance Dishwasher, Disposal, Microwave, Range, Refrigerator, Smoke Detector
Heat Source Central, Electric
Exterior
Exterior Feature Porch - Covered, Porch - Screened, Balcony
Parking Features On-Street Parking, Other, Designated Parking, Attached, Basement, Off-Street Parking, Common
Garage Spaces 1.0
Garage Description Attached, On-Street Parking, Basement, Common, Off-Street Parking, Designated Parking, Attached
Pool true
Community Features Sidewalks
Amenities Available Coin Laundry, Elevator(s), Storage, Security, Pool
View Other
Total Parking Spaces 1
Garage Yes
Building
Faces Kingston Pike to Cherokee blvd right on Keowee ave Hamilton house is on the left across from Plaid Apron. Park in the lot next to the pool. Building 1 is straight ahead.
Sewer Public Sewer
Water Public
Architectural Style Contemporary
Structure Type Other,Brick
Schools
Middle Schools Bearden
High Schools West
Others
HOA Fee Include Building Exterior,Association Ins,Trash,Sewer,Grounds Maintenance,Pest Contract,Water
Restrictions Yes
Tax ID 122AC00100A
Energy Description Electric
Acceptable Financing FHA, Cash, Conventional
Listing Terms FHA, Cash, Conventional
Read Less
Want to know what your home might be worth? Contact us for a FREE valuation!

Our team is ready to help you sell your home for the highest possible price ASAP





