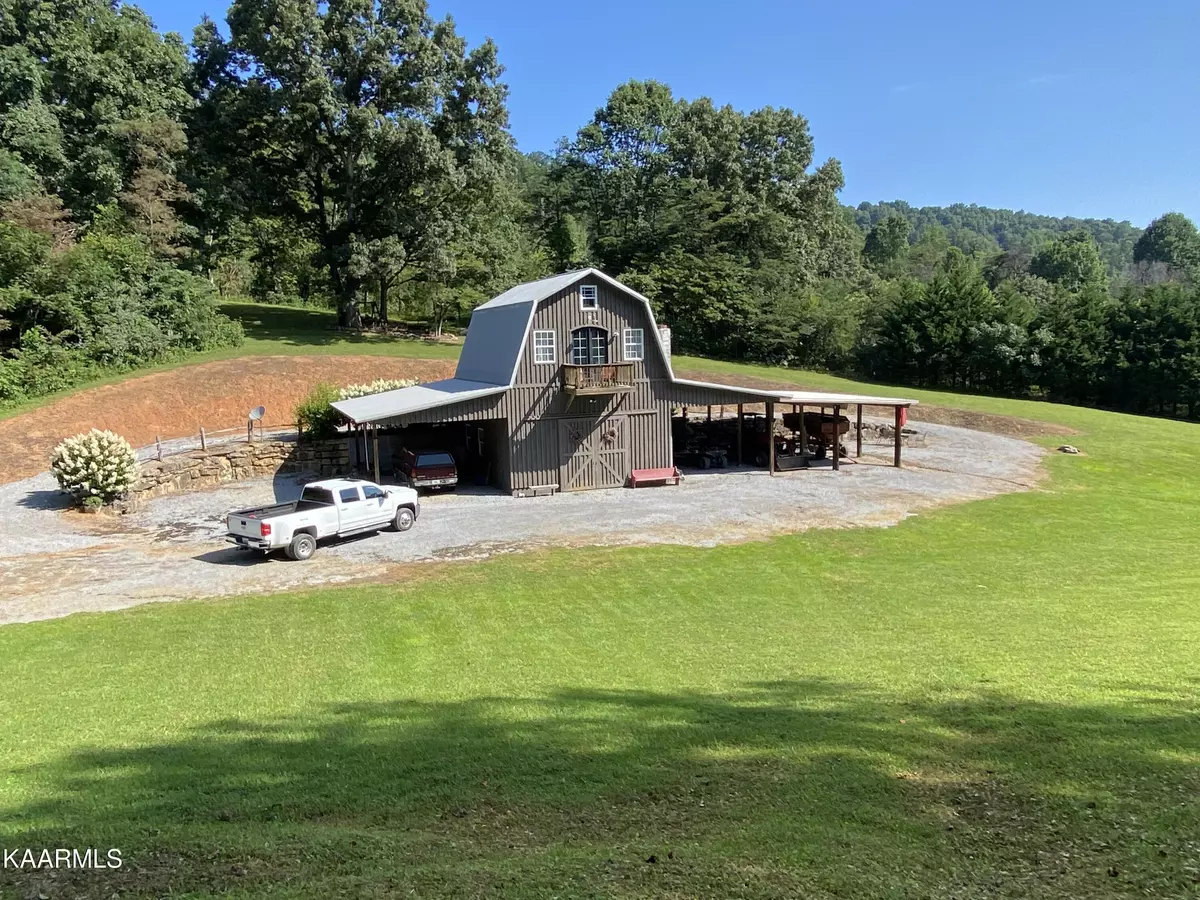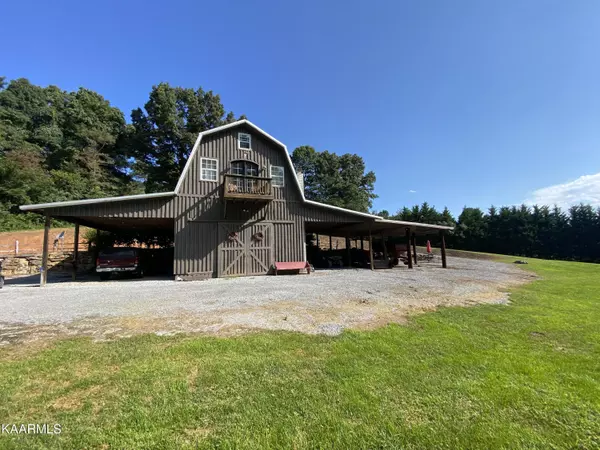$500,000
$569,000
12.1%For more information regarding the value of a property, please contact us for a free consultation.
662 Phillips Farm Tr Jonesville, VA 24263
3 Beds
2 Baths
1,260 SqFt
Key Details
Sold Price $500,000
Property Type Single Family Home
Sub Type Residential
Listing Status Sold
Purchase Type For Sale
Square Footage 1,260 sqft
Price per Sqft $396
MLS Listing ID 1203487
Sold Date 03/31/23
Style Cabin
Bedrooms 3
Full Baths 1
Half Baths 1
Originating Board East Tennessee REALTORS® MLS
Year Built 2008
Lot Size 191.920 Acres
Acres 191.92
Property Description
This is the most unique property with 191.928 Acres; has recently been fenced with and has multiple cross fencing for grazing and pastured land and corn field. The views are breathtaking! There is an adorable cabin tucked away (totally secluded) on this farm. The cabin comes completely furnished, sellers will only take personal items like pictures, 2 cedar outdoor swings, etc there is a bedroom and 2 loft bedrooms living room, kitchen, laundry area, full bathroom, hardwood floors; lower level is an open room with an antique cook stove that works for cooking, plus a half bath and just outside is an outdoor cedar shower; there room to park 6 vehicles or equipment in the attached carports. Central heat and air; well water with new reservoir, new pump stored in basement can stay, cabin; There is a storm shelter in lower level of cabin; There is a ROW to get to this side of the farm and a county road dividing this side from another section of this farm, the separated section of this farm has a barn and at one time had a singlewide home, utility connections still are there and would be ideal for an additional house site. There is a creek, spring and well on this property. The well services all the watering tan spread out over the farm plus the cabin. Lots of wildlife on this farm, see pictures from seller's trail camp attached to this ad.
Location
State VA
County Lee County - 23
Area 191.92
Rooms
Other Rooms LaundryUtility, Workshop, Mstr Bedroom Main Level, Split Bedroom
Basement Plumbed, Slab, Unfinished, Walkout
Interior
Interior Features Pantry, Eat-in Kitchen
Heating Central, Electric
Cooling Central Cooling
Flooring Hardwood
Fireplaces Type Other
Fireplace No
Appliance Dryer, Refrigerator, Microwave, Washer
Heat Source Central, Electric
Laundry true
Exterior
Exterior Feature Windows - Insulated, Porch - Covered, Balcony
Parking Features Carport, Basement, Off-Street Parking
Carport Spaces 6
Garage Description Basement, Carport, Off-Street Parking
View Mountain View, Country Setting
Garage No
Building
Lot Description Creek, Level, Rolling Slope
Faces Wilderness Rd to Alt. 58 to Hwy 70 to Middle Wallens Creek Rd to Phillips Farm Tr
Sewer Septic Tank
Water Spring, Well
Architectural Style Cabin
Additional Building Barn(s)
Structure Type Wood Siding,Frame
Others
Restrictions No
Tax ID 55-(A)-29, 55-(A)-26, 55-(A)-40, 73-(A)-106, 55-(A
Energy Description Electric
Read Less
Want to know what your home might be worth? Contact us for a FREE valuation!

Our team is ready to help you sell your home for the highest possible price ASAP





