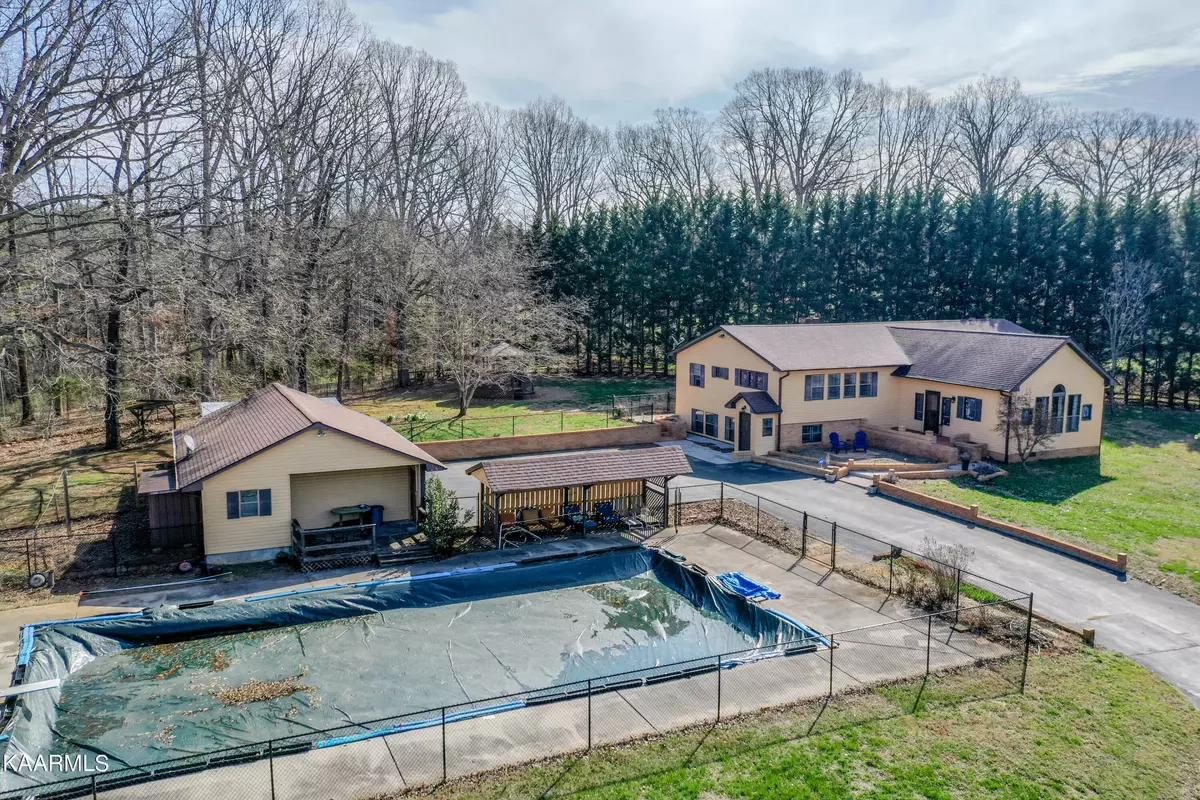$545,000
$585,000
6.8%For more information regarding the value of a property, please contact us for a free consultation.
1335 Woodside Park DR Maryville, TN 37801
4 Beds
4 Baths
4,948 SqFt
Key Details
Sold Price $545,000
Property Type Single Family Home
Sub Type Residential
Listing Status Sold
Purchase Type For Sale
Square Footage 4,948 sqft
Price per Sqft $110
Subdivision Hilltop Vista
MLS Listing ID 1219030
Sold Date 03/28/23
Style Contemporary
Bedrooms 4
Full Baths 3
Half Baths 1
Originating Board East Tennessee REALTORS® MLS
Year Built 1993
Lot Size 1.760 Acres
Acres 1.76
Property Description
Beautiful 4BD /3.5BA home with almost 5,000 Sq Ft of living space. New flooring throughout home, spacious kitchen with bar and granite counter tops, and wood stove in basement vented into duct work)that has never been used.) The property boasts a fully finished basement, which can be used as additional living space, a game room, or a home theater. This home is situated on a large lot, providing ample outdoor space for recreational activities, gardening, or entertaining guests. Exceptional inground pool with a pool house is a great feature for those who enjoy swimming and outdoor entertaining. The detached 3-car garage provides ample storage space for vehicles, tools, and other equipment. Come take a look, this property has it all!
Location
State TN
County Blount County - 28
Area 1.76
Rooms
Family Room Yes
Other Rooms Basement Rec Room, LaundryUtility, DenStudy, Workshop, Addl Living Quarter, Extra Storage, Breakfast Room, Great Room, Family Room, Split Bedroom
Basement Finished, Walkout
Dining Room Breakfast Bar, Eat-in Kitchen, Formal Dining Area
Interior
Interior Features Dry Bar, Island in Kitchen, Pantry, Walk-In Closet(s), Breakfast Bar, Eat-in Kitchen
Heating Central, Forced Air, Electric
Cooling Central Cooling
Flooring Laminate, Carpet, Hardwood, Tile
Fireplaces Type Other, Wood Burning Stove
Fireplace No
Appliance Dishwasher, Smoke Detector
Heat Source Central, Forced Air, Electric
Laundry true
Exterior
Exterior Feature Fenced - Yard, Patio, Pool - Swim (Ingrnd), Fence - Chain, Deck
Parking Features Detached, Other
Garage Spaces 3.0
Garage Description Detached, Other
View Country Setting
Porch true
Total Parking Spaces 3
Garage Yes
Building
Lot Description Irregular Lot, Level
Faces Take East Lamar Alexander Pkwy. Continue to Big Springs Rd. Turn left to stay on Big Springs Rd. Continue onto John Sparks Dr. to Woodside Park Dr.
Sewer Septic Tank
Water Public
Architectural Style Contemporary
Structure Type Vinyl Siding,Brick
Others
Restrictions Yes
Tax ID 066E A 023.00
Energy Description Electric
Read Less
Want to know what your home might be worth? Contact us for a FREE valuation!

Our team is ready to help you sell your home for the highest possible price ASAP





