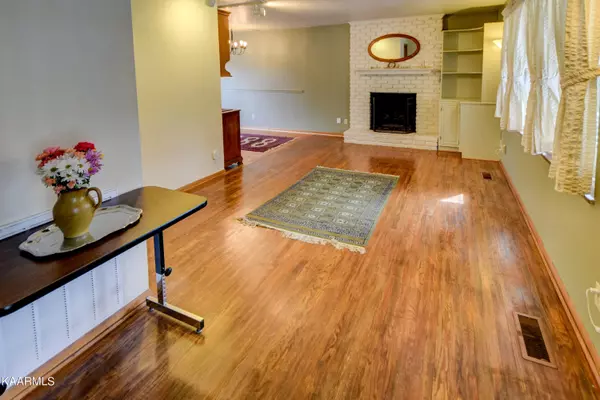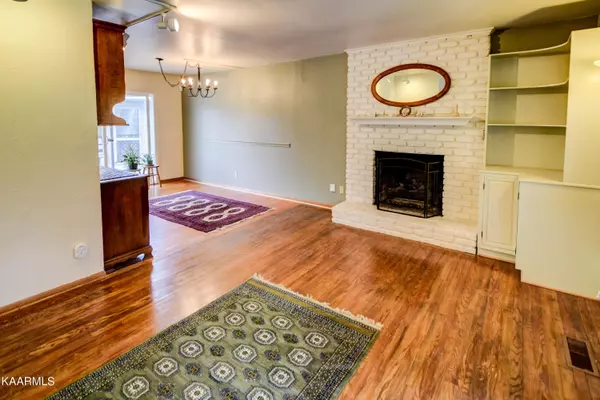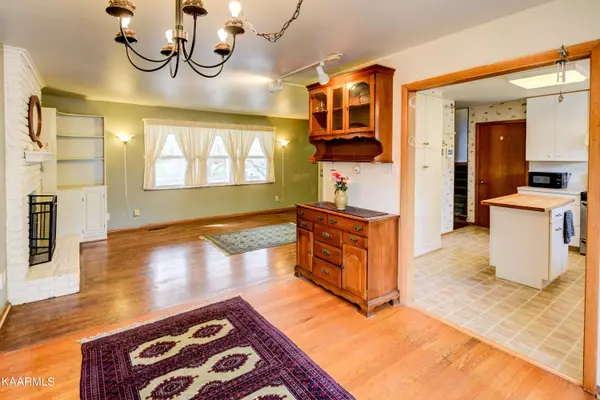$462,500
$405,000
14.2%For more information regarding the value of a property, please contact us for a free consultation.
1312 Park Glen Rd Knoxville, TN 37919
4 Beds
3 Baths
2,656 SqFt
Key Details
Sold Price $462,500
Property Type Single Family Home
Sub Type Residential
Listing Status Sold
Purchase Type For Sale
Square Footage 2,656 sqft
Price per Sqft $174
Subdivision Forest Brook Park Section 2 Unit 3
MLS Listing ID 1220529
Sold Date 03/28/23
Style Traditional
Bedrooms 4
Full Baths 3
Originating Board East Tennessee REALTORS® MLS
Year Built 1965
Lot Size 0.550 Acres
Acres 0.55
Property Description
As charming as they come in this sought-after, older West Knox neighborhood! Lots of extras inc. add'l living quarter; over half acre lot; 257 sf deck with screened gazebo; huge master suite with tons of closet space; and a park-like backyard! Well-maintained with newer roof; HVAC; wtr htr; gutters; disposal, windows; and deck paint. Monitored security system. Two-car garage with workshop area and covered sitting porch. Outdoor fireplace and arbor. This sweet home has it all and is ready for your finishing touches! *Property being sold ''AS IS.''
Location
State TN
County Knox County - 1
Area 0.55
Rooms
Other Rooms Basement Rec Room, LaundryUtility, Workshop, Addl Living Quarter
Basement Finished, Walkout, Other
Dining Room Formal Dining Area
Interior
Interior Features Island in Kitchen, Pantry, Walk-In Closet(s)
Heating Central, Forced Air, Heat Pump, Natural Gas, Electric
Cooling Attic Fan, Central Cooling, Wall Cooling
Flooring Carpet, Hardwood, Vinyl, Tile
Fireplaces Number 1
Fireplaces Type Brick, Gas Log
Fireplace Yes
Appliance Dishwasher, Disposal, Dryer, Gas Stove, Smoke Detector, Self Cleaning Oven, Security Alarm, Refrigerator, Washer
Heat Source Central, Forced Air, Heat Pump, Natural Gas, Electric
Laundry true
Exterior
Exterior Feature Windows - Aluminum, Windows - Vinyl, Windows - Insulated, Porch - Covered, Deck, Cable Available (TV Only), Doors - Storm
Parking Features Detached, Off-Street Parking
Garage Spaces 2.0
Garage Description Detached, Off-Street Parking
Total Parking Spaces 2
Garage Yes
Building
Lot Description Irregular Lot, Level
Faces Northshore Dr to Park Glen Rd. Sixth home on right.
Sewer Public Sewer
Water Public
Architectural Style Traditional
Additional Building Workshop
Structure Type Fiber Cement,Wood Siding,Block,Frame
Schools
Middle Schools Bearden
High Schools West
Others
Restrictions Yes
Tax ID 121OC029
Energy Description Electric, Gas(Natural)
Read Less
Want to know what your home might be worth? Contact us for a FREE valuation!

Our team is ready to help you sell your home for the highest possible price ASAP





