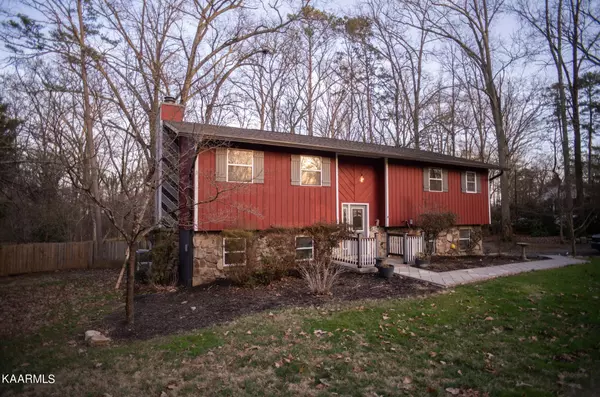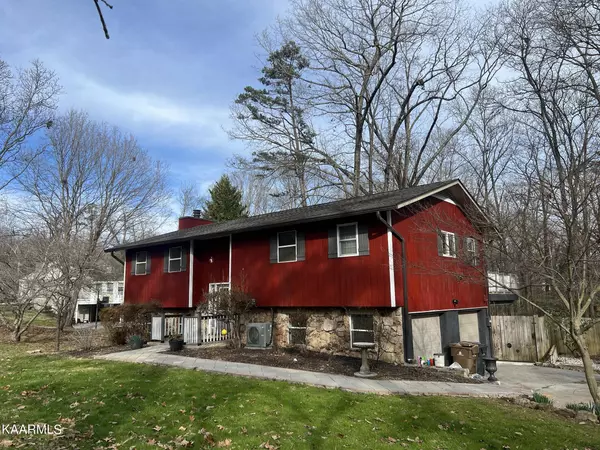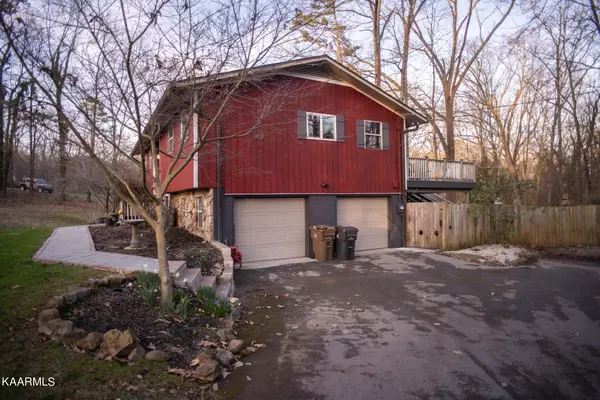$405,000
$399,900
1.3%For more information regarding the value of a property, please contact us for a free consultation.
4130 Fulton DR Knoxville, TN 37918
3 Beds
3 Baths
2,450 SqFt
Key Details
Sold Price $405,000
Property Type Single Family Home
Sub Type Residential
Listing Status Sold
Purchase Type For Sale
Square Footage 2,450 sqft
Price per Sqft $165
Subdivision Villa Gardens Resub
MLS Listing ID 1218704
Sold Date 03/24/23
Style Traditional
Bedrooms 3
Full Baths 2
Half Baths 1
Originating Board East Tennessee REALTORS® MLS
Year Built 1982
Lot Size 0.640 Acres
Acres 0.64
Lot Dimensions 259.60 X 218.52 X IRR
Property Sub-Type Residential
Property Description
Welcome Home to the heart of Fountain City! This beautifully updated split foyer is ready for YOU to make a house a home. It features a modern, updated kitchen with granite counter tops, white shaker cabinets, & stainless steel appliances. Off the kitchen is a spacious sunroom that leads to a large back deck perfect for hosting! Both full baths are completely updated with walk-in tile showers. The basement rec room is a perfect man-cave already equipped with a built in projector & screen. There's a large office space off the rec room that's great for work from home/crafting/ etc. The fully fenced in backyard is ready for your 2 or 4 legged kids. You don't want to miss out on this beautiful home with all its unique characteristics. Schedule your private showing now before its too late!
Location
State TN
County Knox County - 1
Area 0.64
Rooms
Other Rooms Basement Rec Room, LaundryUtility, Sunroom, Bedroom Main Level, Extra Storage, Office, Mstr Bedroom Main Level
Basement Partially Finished, Plumbed, Slab, Walkout
Dining Room Eat-in Kitchen, Other
Interior
Interior Features Pantry, Eat-in Kitchen
Heating Central, Heat Pump, Natural Gas
Cooling Central Cooling, Wall Cooling
Flooring Laminate, Vinyl, Tile
Fireplaces Number 1
Fireplaces Type Stone, Gas Log
Fireplace Yes
Appliance Other, Dishwasher, Disposal, Tankless Wtr Htr, Smoke Detector, Self Cleaning Oven, Security Alarm, Refrigerator, Microwave
Heat Source Central, Heat Pump, Natural Gas
Laundry true
Exterior
Exterior Feature Windows - Aluminum, Windows - Vinyl, Fence - Wood, Deck
Parking Features Other, Off-Street Parking
Garage Spaces 2.0
Garage Description Off-Street Parking
View Other
Total Parking Spaces 2
Garage Yes
Building
Faces From Villa Rd turn left on Fulton Dr. House is on your left
Sewer Public Sewer
Water Public
Architectural Style Traditional
Structure Type Stone,Other,Wood Siding,Block,Frame
Schools
Middle Schools Gresham
High Schools Central
Others
Restrictions Yes
Tax ID 049IA026
Energy Description Gas(Natural)
Read Less
Want to know what your home might be worth? Contact us for a FREE valuation!

Our team is ready to help you sell your home for the highest possible price ASAP





