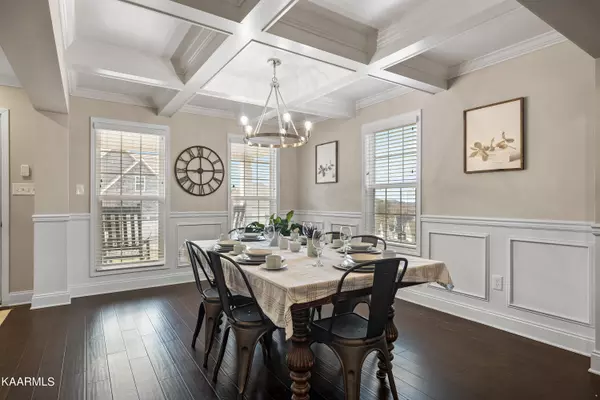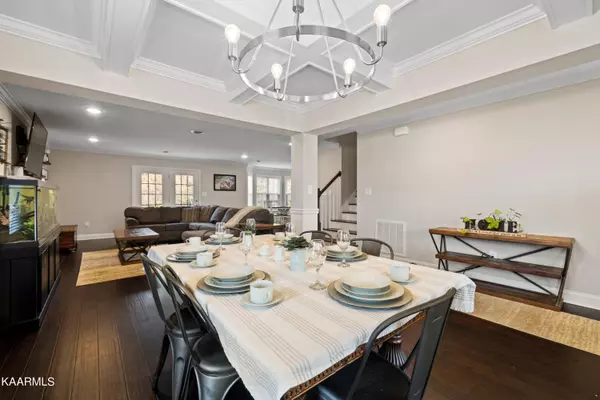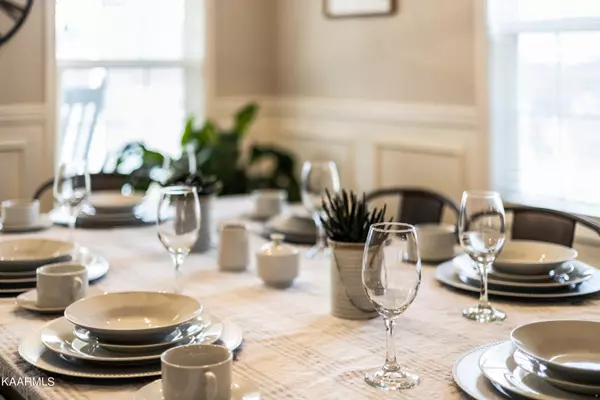$565,000
$560,000
0.9%For more information regarding the value of a property, please contact us for a free consultation.
3142 Oakwood Hills LN Knoxville, TN 37931
4 Beds
3 Baths
2,965 SqFt
Key Details
Sold Price $565,000
Property Type Single Family Home
Sub Type Residential
Listing Status Sold
Purchase Type For Sale
Square Footage 2,965 sqft
Price per Sqft $190
Subdivision Bakertown Woods
MLS Listing ID 1216468
Sold Date 03/14/23
Style Traditional
Bedrooms 4
Full Baths 2
Half Baths 1
HOA Fees $17/ann
Originating Board East Tennessee REALTORS® MLS
Year Built 2019
Lot Size 0.260 Acres
Acres 0.26
Lot Dimensions 69.86' X 144.8' X IRR
Property Description
Just like new construction but better! This light, bright, open floorplan has lots of custom touches and upgrades throughout including a large, fenced-in backyard that backs to woods, blinds, custom closet system in the master, and a newly finished, 3rd floor bonus room (700 sq.ft) to name a few. You will love the beautiful hardwood flooring throughout the main level, island in the kitchen, granite countertops in the kitchen and all bathrooms, the coffered ceilings in the formal dining area & the neutral interior selections throughout. Priced below recent neighborhood comps but with all the extras you would want! Buyer to verify all information. Building sketch with measurements and square footage has been ordered.
Location
State TN
County Knox County - 1
Area 0.26
Rooms
Other Rooms LaundryUtility, Breakfast Room, Great Room
Basement Slab
Dining Room Breakfast Bar, Formal Dining Area, Breakfast Room
Interior
Interior Features Island in Kitchen, Pantry, Walk-In Closet(s), Breakfast Bar
Heating Central, Natural Gas, Electric
Cooling Central Cooling, Ceiling Fan(s)
Flooring Carpet, Hardwood, Tile
Fireplaces Number 1
Fireplaces Type Pre-Fab, Gas Log
Fireplace Yes
Appliance Dishwasher, Disposal, Smoke Detector, Self Cleaning Oven, Microwave
Heat Source Central, Natural Gas, Electric
Laundry true
Exterior
Exterior Feature Window - Energy Star, Fence - Privacy, Fence - Wood, Fenced - Yard, Patio, Porch - Covered
Parking Features Garage Door Opener, Attached, Main Level
Garage Spaces 2.0
Garage Description Attached, Garage Door Opener, Main Level, Attached
View Wooded
Porch true
Total Parking Spaces 2
Garage Yes
Building
Lot Description Wooded
Faces From I-40, exit Gallaher View Road and head North toward Middlebrook Pike, turn left onto Middlebrook Pike, Right onto Joe Hinton Road, left onto Bakertown Road, right into the neighbhorhood onto Oakwood Hills Lane, travel to the top of the hill to the home on the right.
Sewer Public Sewer
Water Public
Architectural Style Traditional
Structure Type Stone,Vinyl Siding,Brick,Frame
Schools
Middle Schools Karns
High Schools Karns
Others
Restrictions Yes
Tax ID 091NC036
Energy Description Electric, Gas(Natural)
Acceptable Financing New Loan, FHA, Cash, Conventional
Listing Terms New Loan, FHA, Cash, Conventional
Read Less
Want to know what your home might be worth? Contact us for a FREE valuation!

Our team is ready to help you sell your home for the highest possible price ASAP





