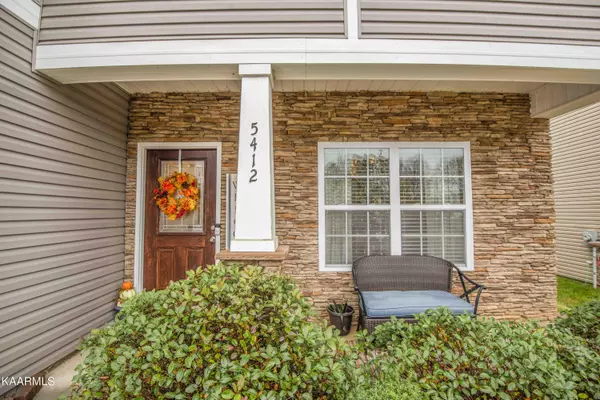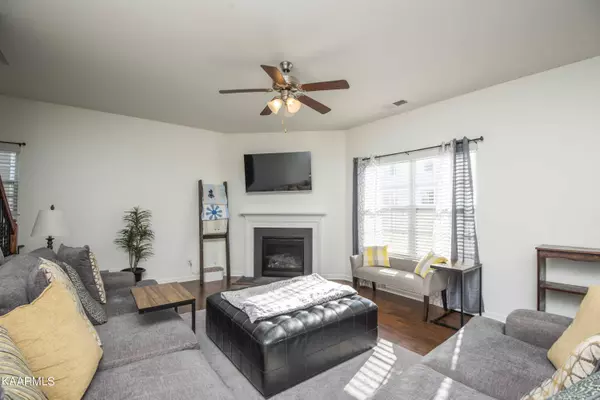$360,000
$360,000
For more information regarding the value of a property, please contact us for a free consultation.
5412 Laurel Creek WAY Knoxville, TN 37924
4 Beds
3 Baths
2,276 SqFt
Key Details
Sold Price $360,000
Property Type Single Family Home
Sub Type Residential
Listing Status Sold
Purchase Type For Sale
Square Footage 2,276 sqft
Price per Sqft $158
Subdivision Clear Springs Plantation Unit 1 Phase 4
MLS Listing ID 1213098
Sold Date 03/20/23
Style Traditional
Bedrooms 4
Full Baths 2
Half Baths 1
HOA Fees $41/ann
Originating Board East Tennessee REALTORS® MLS
Year Built 2018
Lot Size 435 Sqft
Acres 0.01
Property Description
BUYER'S LOSS OF FINANCING IS YOUR GAIN! This like-new beauty has 4 bedrooms, 2 1/2 baths and an open concept main level that gives you so much space! The large kitchen with pantry flows into the gorgeous living room with a gas fireplace or out onto the newly pergola-covered patio and fenced yard. Upstairs the carpet is less than a year old and the paint is a nice neutral in the bedrooms and hall. This jewel is ready for you and the family to call it home!
Location
State TN
County Knox County - 1
Area 0.01
Rooms
Other Rooms LaundryUtility
Basement Slab
Dining Room Eat-in Kitchen, Formal Dining Area
Interior
Interior Features Cathedral Ceiling(s), Island in Kitchen, Pantry, Walk-In Closet(s), Eat-in Kitchen
Heating Heat Pump, Electric
Cooling Central Cooling, Ceiling Fan(s)
Flooring Carpet, Hardwood, Vinyl
Fireplaces Number 1
Fireplaces Type Gas, Gas Log
Fireplace Yes
Appliance Dishwasher, Disposal, Smoke Detector, Self Cleaning Oven, Refrigerator, Microwave
Heat Source Heat Pump, Electric
Laundry true
Exterior
Exterior Feature Windows - Vinyl, Fenced - Yard, Porch - Covered
Parking Features Attached
Garage Spaces 2.0
Garage Description Attached, Attached
Community Features Sidewalks
Total Parking Spaces 2
Garage Yes
Building
Lot Description Level
Faces From Millertown Pike turn onto Glen Creek Rd then right onto Laurel Creek Way. Home is on the left.
Sewer Public Sewer
Water Public
Architectural Style Traditional
Structure Type Stone,Vinyl Siding,Block,Frame
Others
Restrictions Yes
Tax ID 060HE10421
Energy Description Electric
Read Less
Want to know what your home might be worth? Contact us for a FREE valuation!

Our team is ready to help you sell your home for the highest possible price ASAP





