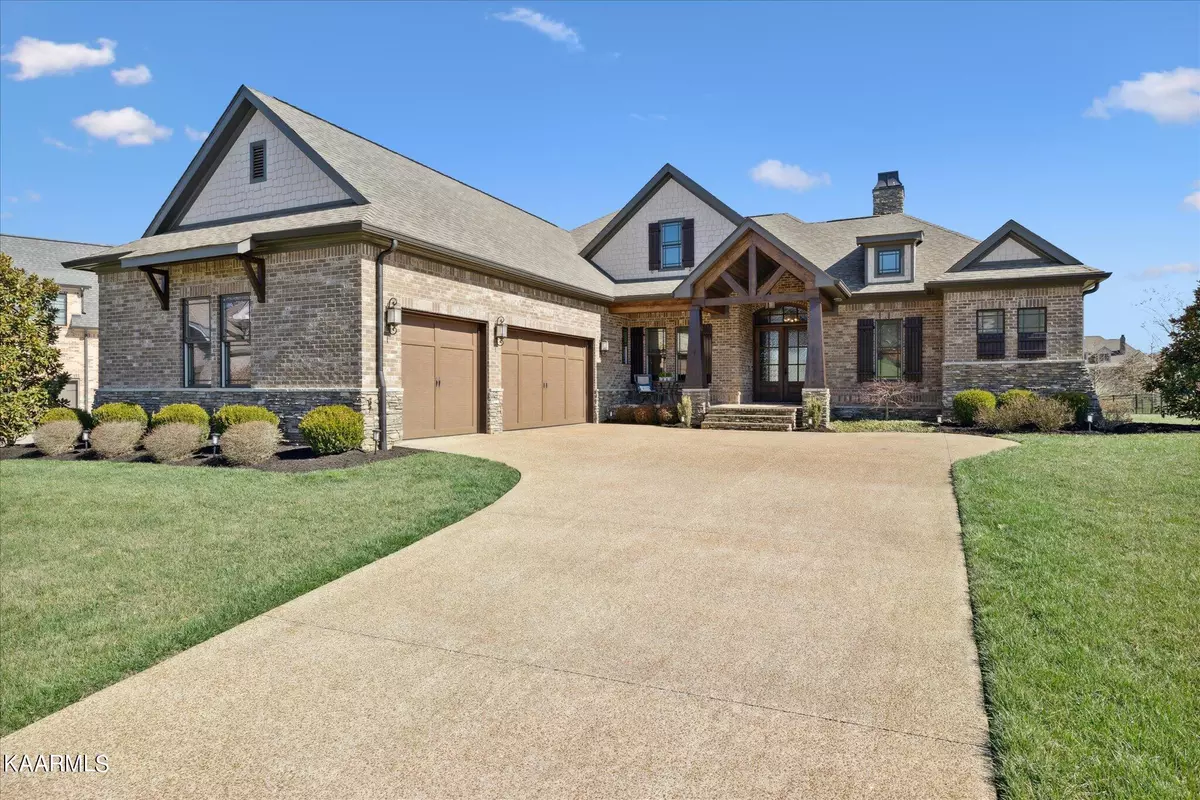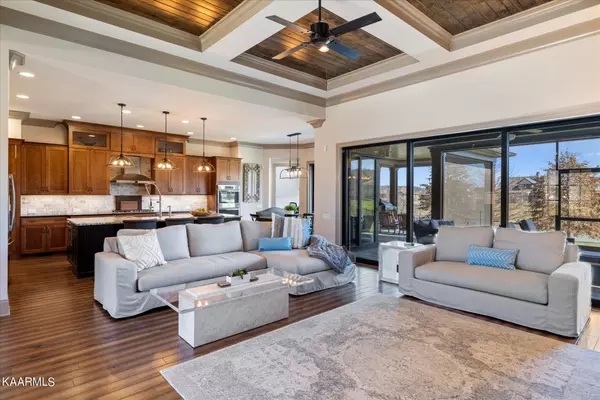$1,200,000
$1,050,000
14.3%For more information regarding the value of a property, please contact us for a free consultation.
12444 Waterslea LN Knoxville, TN 37934
3 Beds
3 Baths
2,822 SqFt
Key Details
Sold Price $1,200,000
Property Type Single Family Home
Sub Type Residential
Listing Status Sold
Purchase Type For Sale
Square Footage 2,822 sqft
Price per Sqft $425
Subdivision Bridgemore
MLS Listing ID 1218280
Sold Date 03/16/23
Style Traditional
Bedrooms 3
Full Baths 3
HOA Fees $216/qua
Originating Board East Tennessee REALTORS® MLS
Year Built 2017
Lot Size 0.570 Acres
Acres 0.57
Property Description
This home is a personalized and improved version of Arthur Rutenbergs most popular ranch plan the Coquina. This home is a a true gem, featuring one level design, unparalleled craftsmanship, exquisite attention to detail with an emphasis on both indoor and outdoor living. Its open floor plan is perfect for entertaining, with a formal dining room and a great room that flows effortlessly into the gourmet kitchen. The kitchen is a chef's delight, with top-of-the-line stainless steel appliances, custom cabinetry, and a large center island.The breakfast nook offers stunning views of the backyard and leads out to the expansive lanai, perfect for enjoying a morning cup of coffee or hosting a summer barbecue. ** For additional photos and features request a digital brochure The primary suite is a true oasis, complete with a spacious bedroom, a spa-like bathroom with an enormous tiles walk in shower accented in a band of contemporary amber colored tiles , dual vanities, and a walk-in closet with custom shelving system. Step outside to the beautifully landscaped backyard, where the expansive screened in porch with slate floors offers ample space for outdoor entertaining and relaxation.
A little about Bridgemore (taken from neighborhood website)
The well appointed stone Bridgemore Clubhouse is exceptional in architectural style and resort function. The clubhouse features hardwood floors, a stately stone fireplace, 24 ft. coffered ceilings and a large kitchen with alderwood cabinetry. Centered above the boulevard, the front porches offer a view of the community, and the rear veranda and fireplace overlook the resort quality pool complex and a private lake with water feature and stonewalls blushing with roses... a lovely place for a wedding or neighborhood gathering.
This stunning home offers the perfect blend of luxury, comfort, and sophistication. Don't miss the opportunity to make it yours!
Location
State TN
County Knox County - 1
Area 0.57
Rooms
Other Rooms LaundryUtility, Bedroom Main Level, Extra Storage, Office, Breakfast Room, Mstr Bedroom Main Level
Basement Crawl Space
Dining Room Eat-in Kitchen, Formal Dining Area
Interior
Interior Features Cathedral Ceiling(s), Island in Kitchen, Pantry, Walk-In Closet(s), Eat-in Kitchen
Heating Central, Natural Gas
Cooling Central Cooling, Ceiling Fan(s)
Flooring Carpet, Hardwood, Tile
Fireplaces Number 1
Fireplaces Type Gas, Brick
Fireplace Yes
Appliance Dishwasher, Gas Stove, Tankless Wtr Htr, Refrigerator, Microwave
Heat Source Central, Natural Gas
Laundry true
Exterior
Exterior Feature Patio, Porch - Screened, Prof Landscaped
Parking Features Garage Door Opener, Attached, Main Level
Garage Spaces 3.0
Garage Description Attached, Garage Door Opener, Main Level, Attached
Pool true
Community Features Sidewalks
Amenities Available Clubhouse, Pool
View Other
Porch true
Total Parking Spaces 3
Garage Yes
Building
Lot Description Cul-De-Sac, Level
Faces West on Kingston Pike. Turn Left on Old Stage Rd., Turn Left on McFee Rd. Through round-about then Right on Bridgemore Blvd. First Right on Barnsley, second Right on Waterslea. Home is on the Right
Sewer Public Sewer
Water Public
Architectural Style Traditional
Structure Type Stone,Other,Brick
Others
HOA Fee Include All Amenities
Restrictions No
Tax ID 152PC019
Energy Description Gas(Natural)
Read Less
Want to know what your home might be worth? Contact us for a FREE valuation!

Our team is ready to help you sell your home for the highest possible price ASAP





