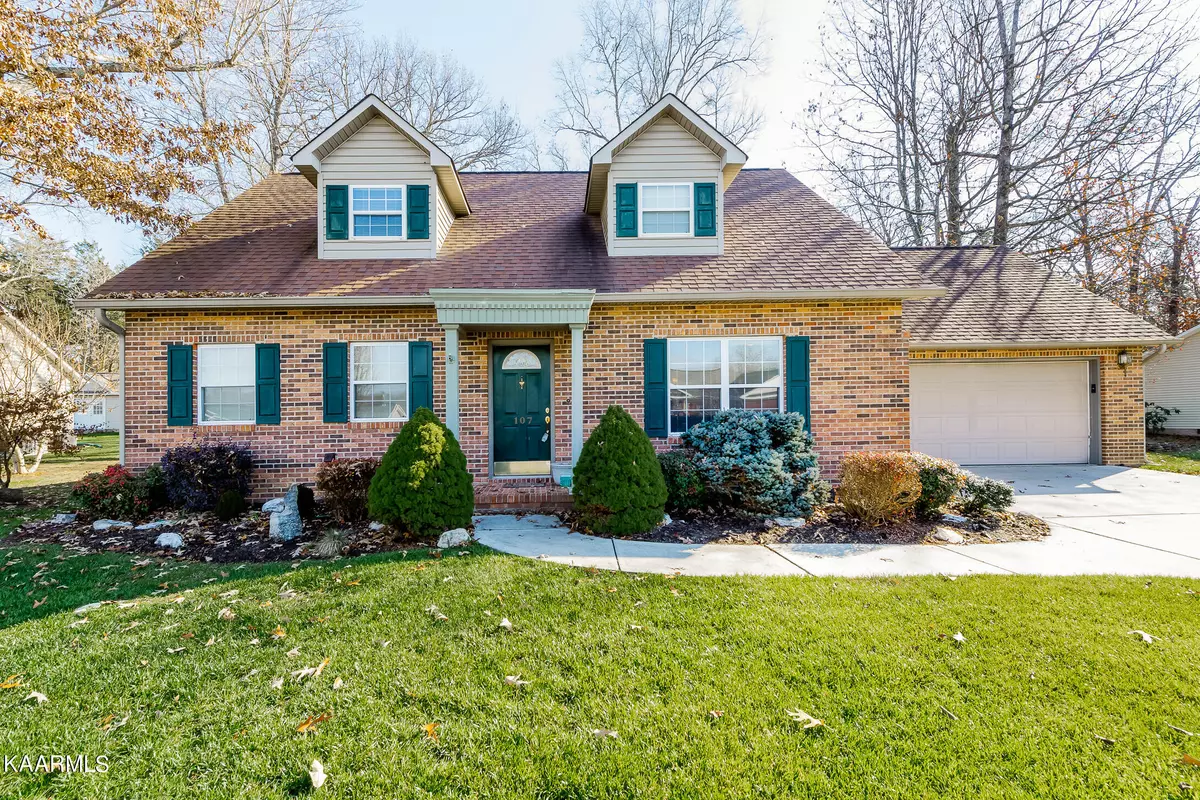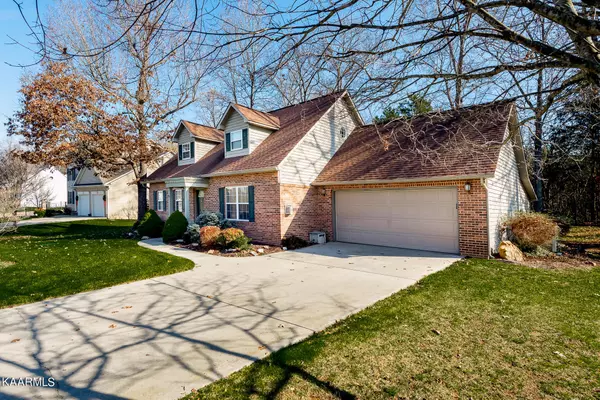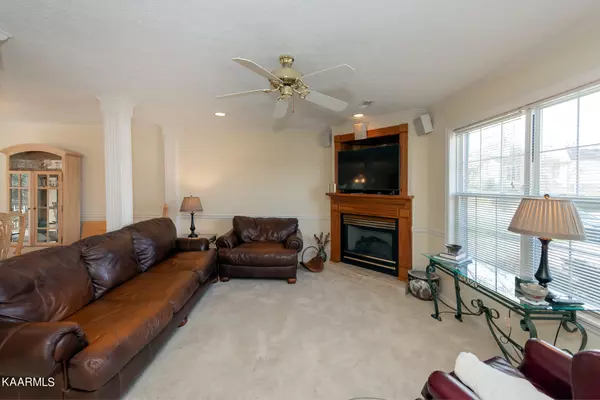$330,000
$350,000
5.7%For more information regarding the value of a property, please contact us for a free consultation.
107 Hartford Village WAY Kingston, TN 37763
3 Beds
3 Baths
1,824 SqFt
Key Details
Sold Price $330,000
Property Type Single Family Home
Sub Type Residential
Listing Status Sold
Purchase Type For Sale
Square Footage 1,824 sqft
Price per Sqft $180
Subdivision Villages Of Center Farms
MLS Listing ID 1213742
Sold Date 02/10/23
Style Traditional
Bedrooms 3
Full Baths 2
Half Baths 1
HOA Fees $15/ann
Originating Board East Tennessee REALTORS® MLS
Year Built 1996
Lot Size 0.340 Acres
Acres 0.34
Lot Dimensions 101.08 x 148.88 IRR
Property Description
5-Star Back Yard! This well maintained 3 bed 2 1/2 bath home offers numerous updates throughout - Newer appliances, roof 5 years, new plumbing and new HVAC. Spacious kitchen with lots of cabinetry, island, pantry and beautiful solid surface counter tops. Master on main, central vacuum, sprinkler system, fireplace with gas logs and retractable awning. Tool shed/workshop, and 2 car garage. Detached storage shed in pictures does not convey. Great level backyard perfect for entertaining or enjoying your morning coffee. Neighborhood amenities include pool, play ground, covered pavilion, beachy-swim area, lake access and clubhouse. Ready for new Owners, Call Today!!!
Location
State TN
County Roane County - 31
Area 0.34
Rooms
Other Rooms LaundryUtility, Workshop, Extra Storage, Office, Mstr Bedroom Main Level, Split Bedroom
Basement Crawl Space
Dining Room Breakfast Bar, Other
Interior
Interior Features Island in Kitchen, Pantry, Walk-In Closet(s), Breakfast Bar, Eat-in Kitchen
Heating Central, Natural Gas, Electric
Cooling Central Cooling, Ceiling Fan(s)
Flooring Carpet, Tile
Fireplaces Number 1
Fireplaces Type Gas Log
Fireplace Yes
Appliance Other, Dishwasher, Smoke Detector, Security Alarm, Refrigerator, Microwave
Heat Source Central, Natural Gas, Electric
Laundry true
Exterior
Exterior Feature Windows - Vinyl, Prof Landscaped, Deck, Cable Available (TV Only)
Parking Features Garage Door Opener, Attached, Main Level
Garage Spaces 2.0
Garage Description Attached, Garage Door Opener, Main Level, Attached
Pool true
Amenities Available Clubhouse, Playground, Pool
View Other
Total Parking Spaces 2
Garage Yes
Building
Lot Description Level
Faces From Knoxville: I-40 West to right at Lawnville Road Exit number 355, left onto Lawnville Road, Left on Bailey, Cross hwy 70 to Bailey Road, Left on Paint Rock, Right on Ridge Trail, Left on Green Acres to Left on Hartford. House on left sign on property.
Sewer Public Sewer, Septic Tank
Water Public
Architectural Style Traditional
Additional Building Storage
Structure Type Other,Brick,Frame
Schools
Middle Schools Cherokee
High Schools Roane County
Others
Restrictions Yes
Tax ID 068G D 027.00
Energy Description Electric, Gas(Natural)
Read Less
Want to know what your home might be worth? Contact us for a FREE valuation!

Our team is ready to help you sell your home for the highest possible price ASAP





