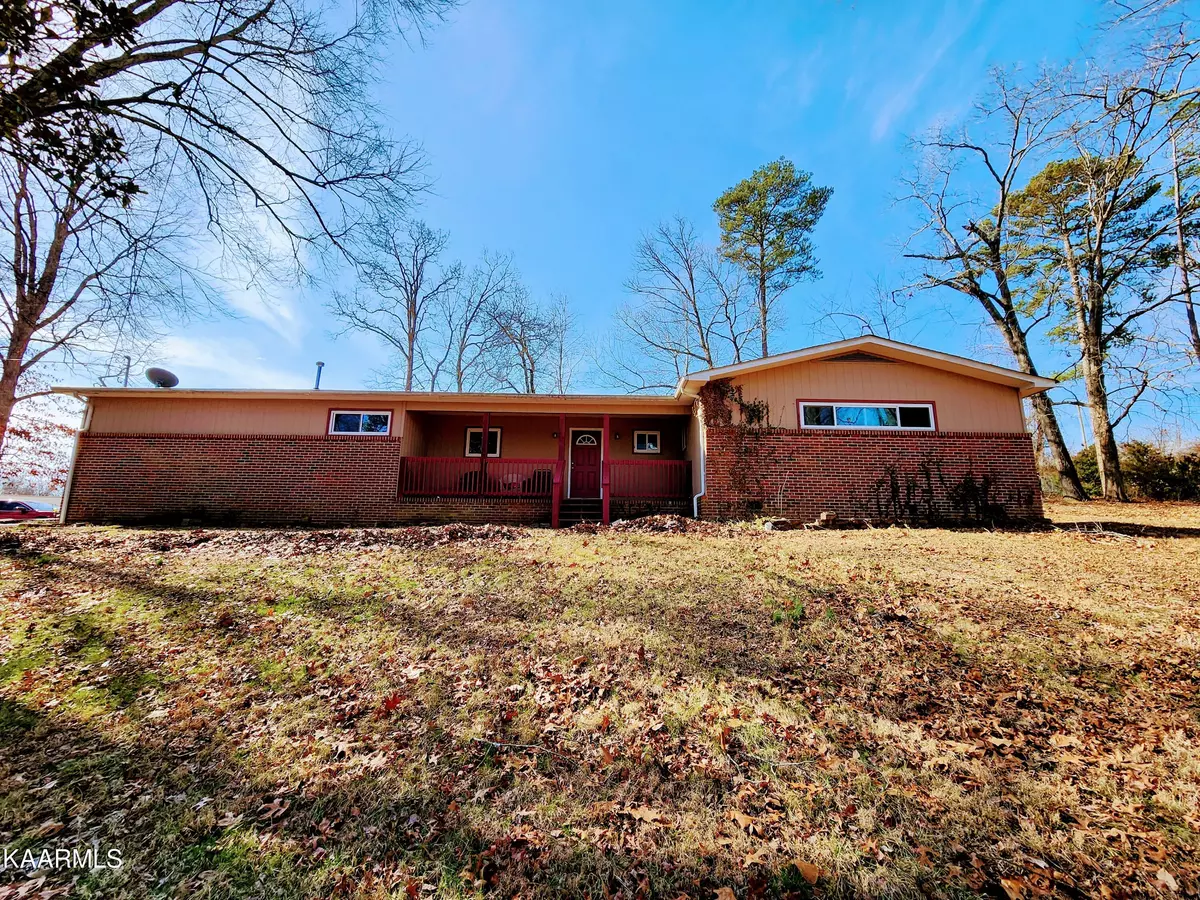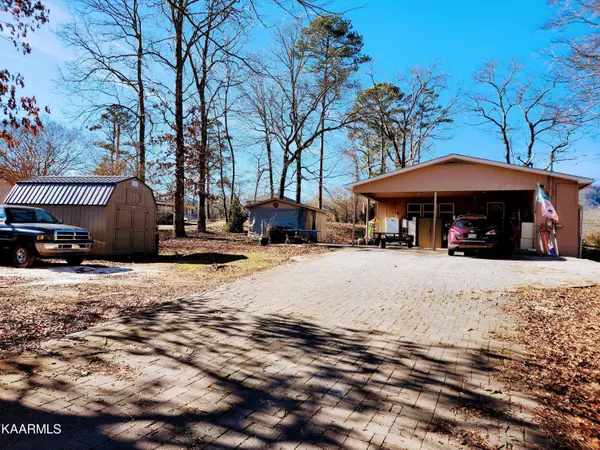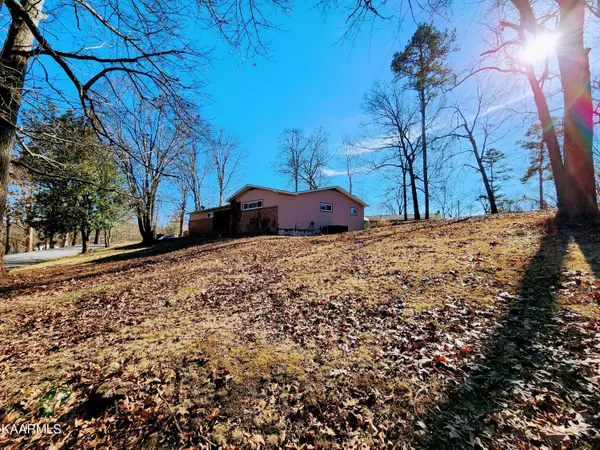$265,000
$259,900
2.0%For more information regarding the value of a property, please contact us for a free consultation.
431 Crescent DR Rockwood, TN 37854
3 Beds
2 Baths
1,880 SqFt
Key Details
Sold Price $265,000
Property Type Single Family Home
Sub Type Residential
Listing Status Sold
Purchase Type For Sale
Square Footage 1,880 sqft
Price per Sqft $140
Subdivision Lakemont Heights Addn
MLS Listing ID 1217548
Sold Date 03/14/23
Style Traditional
Bedrooms 3
Full Baths 2
Originating Board East Tennessee REALTORS® MLS
Year Built 1965
Lot Size 0.590 Acres
Acres 0.59
Lot Dimensions 274X144.5 IRR
Property Description
Spacious rancher just outside of town in established neighborhood. Home was remodeled in 2018. Large kitchen with ample counterspace for cooking. Appliances 5 years old. New smart range w/ dual door oven wifi enabled. New HVAC & Hot Water heater. Huge open Kitchen/Dining area with woodburning fireplace great for entertaining just off of the living room. Oversized master bedroom with ensuite bath and walk in closet. 2 car attached carport with additional mechanical room for added storage or workshop. Covered gazebo for grilling or picnic area. Shed will remain. Located just minutes from downtown, Walmart, Watts Bar Lake and the new Rockwood Marina and RV Resort which is currently under construction. Ozone Falls recreation area is only 8 miles away. Nice large double lot and spacious rooms.
Location
State TN
County Roane County - 31
Area 0.59
Rooms
Other Rooms LaundryUtility, Bedroom Main Level, Mstr Bedroom Main Level
Basement Crawl Space
Interior
Interior Features Walk-In Closet(s), Eat-in Kitchen
Heating Central, Natural Gas
Cooling Central Cooling
Flooring Hardwood, Tile
Fireplaces Number 1
Fireplaces Type Wood Burning
Fireplace Yes
Appliance Dishwasher, Smoke Detector, Refrigerator, Microwave
Heat Source Central, Natural Gas
Laundry true
Exterior
Exterior Feature Windows - Vinyl, Patio, Cable Available (TV Only)
Parking Features Other, Attached, Side/Rear Entry
Garage Description Attached, SideRear Entry, Attached
Porch true
Garage No
Building
Faces I-40 to exit 347. Go South on Hwy. 27 through Rockwood. L@ Lakemont Dr. L@ 2nd Crescent Dr. House on left. Sign on property.
Sewer Public Sewer
Water Public
Architectural Style Traditional
Additional Building Gazebo
Structure Type Vinyl Siding,Brick
Schools
Middle Schools Rockwood
High Schools Rockwood
Others
Restrictions Yes
Tax ID 064F C 007.00
Energy Description Gas(Natural)
Read Less
Want to know what your home might be worth? Contact us for a FREE valuation!

Our team is ready to help you sell your home for the highest possible price ASAP





