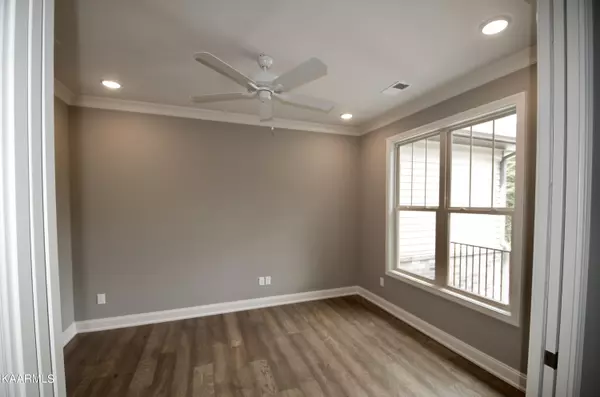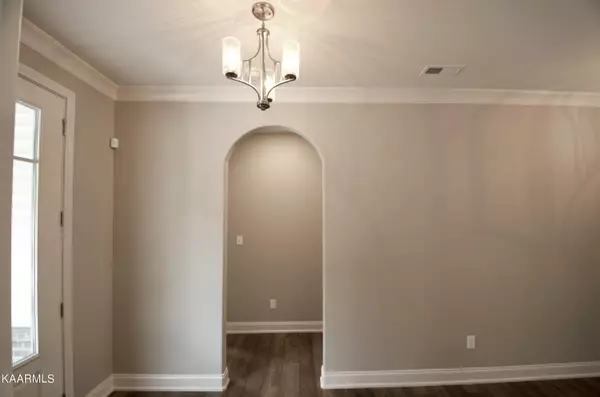$675,000
$689,000
2.0%For more information regarding the value of a property, please contact us for a free consultation.
306 Okema WAY Loudon, TN 37774
3 Beds
3 Baths
2,464 SqFt
Key Details
Sold Price $675,000
Property Type Single Family Home
Sub Type Residential
Listing Status Sold
Purchase Type For Sale
Square Footage 2,464 sqft
Price per Sqft $273
Subdivision Coyatee Coves
MLS Listing ID 1200707
Sold Date 03/08/23
Style Traditional
Bedrooms 3
Full Baths 2
Half Baths 1
HOA Fees $153/mo
Originating Board East Tennessee REALTORS® MLS
Year Built 2022
Lot Size 0.280 Acres
Acres 0.28
Lot Dimensions 81x151x79x153
Property Description
LUXURIOUS COMFORT. NEW CONSTRUCTION with irrigation, sod, plantings, and rock wall feature. Many LEVEL 3 UPGRADES. Every detail considered. NORTH END of Tellico Village. Open-concept w/STUDY. All rooms are spacious. Engineered hardwoods (6-1/2'' wide). Gathering Room w/gas fireplace, granite surround, flanked by solid wood built-ins. Kitchen w/fabulous slate-stained cherry cabinets, Bianco Antico Granite. Large walk-in pantry. Dining area & Master Bedroom w/trey ceilings. Master bath walk-in shower w/beautiful tile accent. Water closet. Large Master Closet with solid wood built-ins connects to laundry room. Rear screened patio. Rinnai tankless water heater. 240 volt elec. vehicle charging outlet. Floored storage above garage. Walls are painted Anew Grey (SW7030). Master Bedroom is Dorian Gray (SW7017). Color of walls is difficult to determine in photos.
Location
State TN
County Loudon County - 32
Area 0.28
Rooms
Other Rooms LaundryUtility, DenStudy, Extra Storage, Great Room, Mstr Bedroom Main Level, Split Bedroom
Basement Slab
Interior
Interior Features Island in Kitchen, Pantry, Walk-In Closet(s), Eat-in Kitchen
Heating Central, Heat Pump, Propane, Electric
Cooling Central Cooling, Ceiling Fan(s)
Flooring Hardwood, Tile
Fireplaces Number 1
Fireplaces Type Gas Log
Fireplace Yes
Appliance Dishwasher, Disposal, Tankless Wtr Htr, Smoke Detector, Self Cleaning Oven, Security Alarm, Refrigerator, Microwave
Heat Source Central, Heat Pump, Propane, Electric
Laundry true
Exterior
Exterior Feature Windows - Vinyl, Porch - Screened
Parking Features Garage Door Opener, Attached, Main Level
Garage Spaces 2.0
Garage Description Attached, Garage Door Opener, Main Level, Attached
Pool true
Amenities Available Storage, Golf Course, Playground, Recreation Facilities, Sauna, Pool, Tennis Court(s)
View Country Setting, Wooded
Total Parking Spaces 2
Garage Yes
Building
Lot Description Golf Community, Level, Rolling Slope
Faces From Lenoir City, take 321 to Hwy. 444 (Tellico Parkway), right on Coyatee Drive, left on Okema Way. Home is on right. Sign on property.
Sewer Public Sewer, Septic Tank
Water Public
Architectural Style Traditional
Structure Type Vinyl Siding,Brick,Frame
Others
HOA Fee Include Some Amenities
Restrictions Yes
Tax ID 042C C 004.00
Energy Description Electric, Propane
Acceptable Financing Cash, Conventional
Listing Terms Cash, Conventional
Read Less
Want to know what your home might be worth? Contact us for a FREE valuation!

Our team is ready to help you sell your home for the highest possible price ASAP





