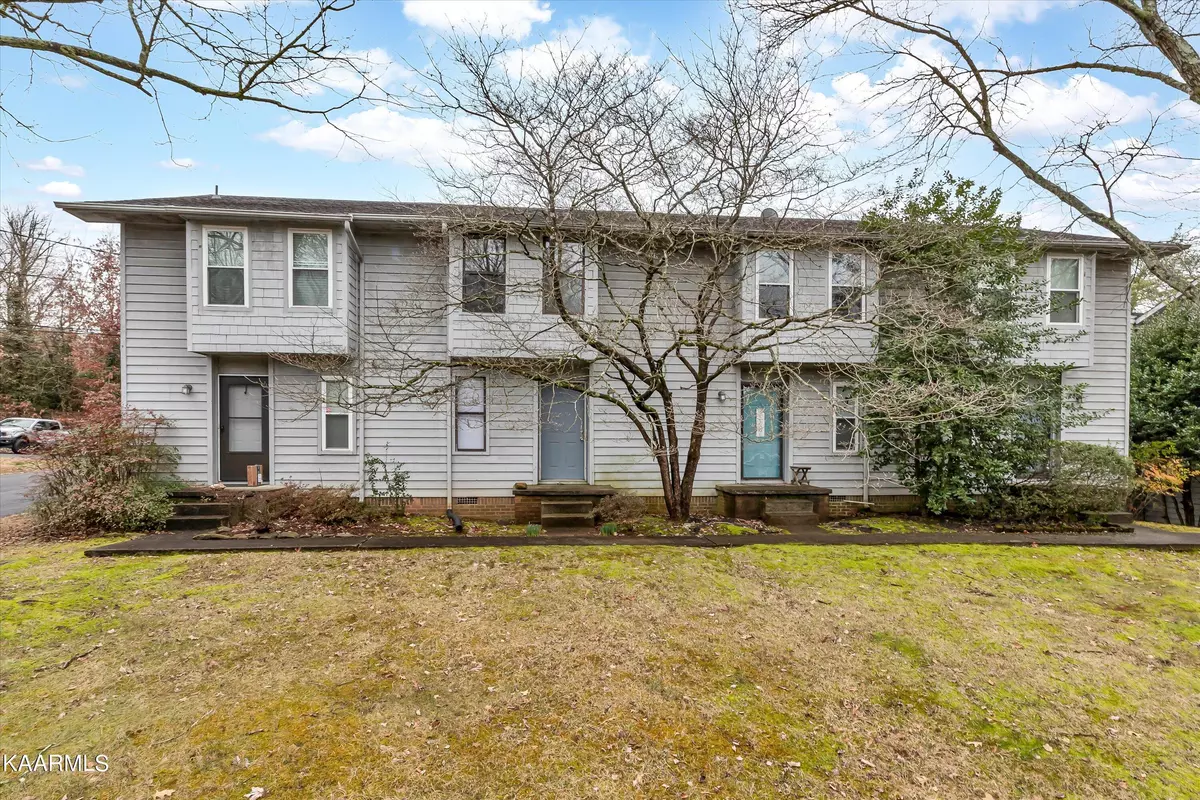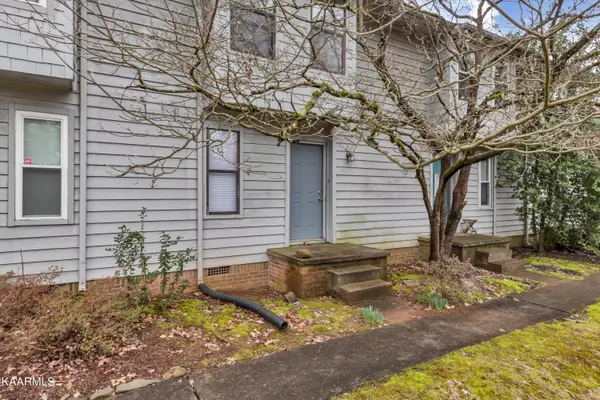$217,000
$225,000
3.6%For more information regarding the value of a property, please contact us for a free consultation.
613 Idlewood LN #APT C Knoxville, TN 37923
2 Beds
2 Baths
1,076 SqFt
Key Details
Sold Price $217,000
Property Type Condo
Sub Type Condominium
Listing Status Sold
Purchase Type For Sale
Square Footage 1,076 sqft
Price per Sqft $201
Subdivision Idlewood Rev
MLS Listing ID 1216890
Sold Date 03/06/23
Style Traditional
Bedrooms 2
Full Baths 1
Half Baths 1
HOA Fees $48/mo
Originating Board East Tennessee REALTORS® MLS
Year Built 1984
Lot Size 1,742 Sqft
Acres 0.04
Property Description
BEAUTIFULLY UPDATED CONDO IN THE HEART OF WEST KNOXVILLE! This stunning 2BD/1.5BA condo features new paint and flooring through out! Stunning tile backsplash with gorgeous butch block counter tops in the kitchen. Stainless steel appliances with large farmhouse style sink. Upstairs features the spacious 2 bedrooms and one full bathroom with a tub/shower combo. Both bedrooms have ceiling fans with tons of natural lighting from the windows! Quaint and semi private patio perfect for grilling. CALL TODAY TO SCHEDULE YOUR PRIVATE SHOWING!
Location
State TN
County Knox County - 1
Area 0.04
Rooms
Other Rooms LaundryUtility
Basement None
Interior
Heating Central, Natural Gas, Electric
Cooling Central Cooling, Ceiling Fan(s)
Flooring Carpet, Vinyl
Fireplaces Type None
Fireplace No
Appliance Dishwasher, Disposal, Smoke Detector, Microwave
Heat Source Central, Natural Gas, Electric
Laundry true
Exterior
Exterior Feature Patio, Deck
Parking Features Designated Parking, Off-Street Parking
Garage Description Off-Street Parking, Designated Parking
Porch true
Garage No
Building
Lot Description Zero Lot Line
Faces From I-40 W, Take Exit 379A; Gallaher View Rd, Turn left onto N Gallher View road, Continue onto S Gallher View Rd, Turn right onto Gleason Dr, Turn left onto Idlewood Lane. Home will be on the Right, Unit C.
Sewer Public Sewer
Water Public
Architectural Style Traditional
Structure Type Frame
Schools
Middle Schools West Valley
High Schools Bearden
Others
HOA Fee Include Grounds Maintenance
Restrictions Yes
Tax ID 133HA04002
Energy Description Electric, Gas(Natural)
Acceptable Financing New Loan, Cash, Conventional
Listing Terms New Loan, Cash, Conventional
Read Less
Want to know what your home might be worth? Contact us for a FREE valuation!

Our team is ready to help you sell your home for the highest possible price ASAP





