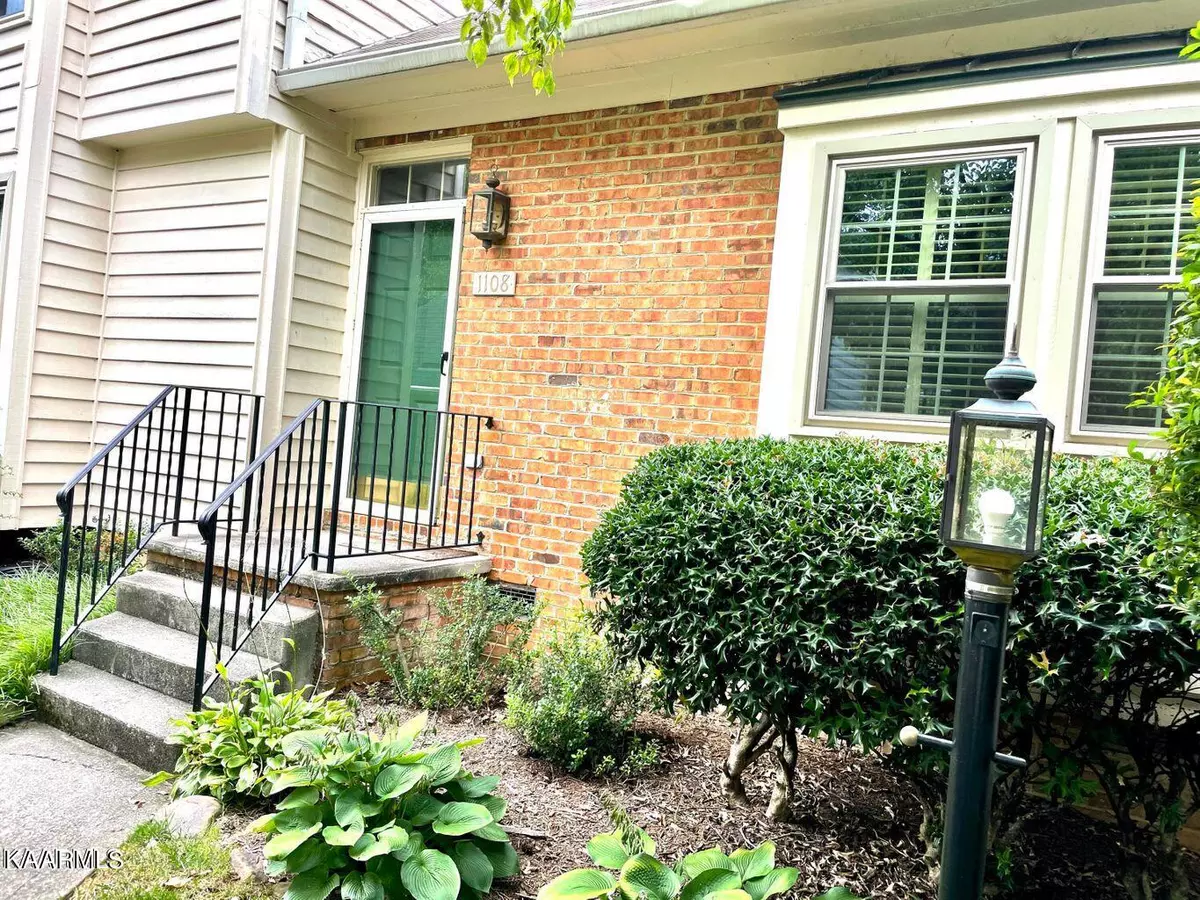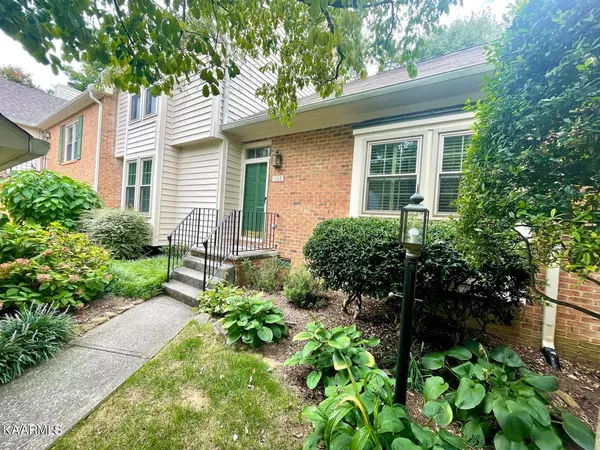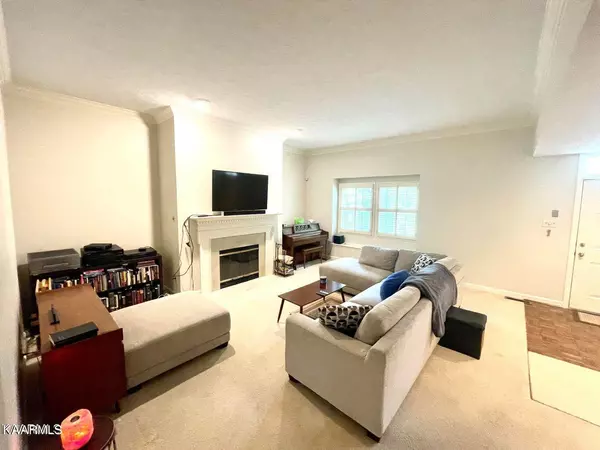$305,000
$305,000
For more information regarding the value of a property, please contact us for a free consultation.
1108 Greywood DR Knoxville, TN 37923
3 Beds
3 Baths
1,784 SqFt
Key Details
Sold Price $305,000
Property Type Single Family Home
Sub Type Residential
Listing Status Sold
Purchase Type For Sale
Square Footage 1,784 sqft
Price per Sqft $170
Subdivision Greywood Crossing Phase 1
MLS Listing ID 1214015
Sold Date 03/03/23
Style Traditional
Bedrooms 3
Full Baths 2
Half Baths 1
HOA Fees $185/mo
Originating Board East Tennessee REALTORS® MLS
Year Built 1983
Lot Size 435 Sqft
Acres 0.01
Property Description
Spacious, bright & airy 3 bedroom, 2 & 1/2 bath with high ceilings, crown molding, Master Suite on the main level, and much more! Brick and painted cedar with a private garage, and screened in back porch hidden in West Knoxville. Many flowering trees and perennials to delight your senses. Inside, enjoy beautiful hardwood floors, carpet in the great room, and vinyl in the kitchen. The fireplace provides the perfect setting for gatherings, movie nights, and anything you can imagine! Spacious master suite with bathroom has a separate shower and a large garden tub. Oversized secondary bedrooms upstairs which share a jack-and-jill bathroom. Call today to schedule a showing!!!
Location
State TN
County Knox County - 1
Area 0.01
Rooms
Family Room Yes
Other Rooms Family Room, Mstr Bedroom Main Level, Split Bedroom
Basement Crawl Space
Dining Room Eat-in Kitchen, Formal Dining Area
Interior
Interior Features Walk-In Closet(s), Eat-in Kitchen
Heating Forced Air, Natural Gas, Electric
Cooling Central Cooling, Ceiling Fan(s)
Flooring Carpet, Hardwood, Parquet, Vinyl, Tile
Fireplaces Number 1
Fireplaces Type Other, Wood Burning
Fireplace Yes
Appliance Dishwasher, Disposal, Smoke Detector, Security Alarm, Microwave
Heat Source Forced Air, Natural Gas, Electric
Exterior
Exterior Feature Windows - Vinyl, Porch - Screened, Prof Landscaped
Parking Features Garage Door Opener, Other, Designated Parking, Detached
Garage Spaces 2.0
Garage Description Detached, Garage Door Opener, Designated Parking
Pool true
Amenities Available Clubhouse, Pool
View Other
Total Parking Spaces 2
Garage Yes
Building
Lot Description Irregular Lot
Faces I-40 West. Take Exit 378A-B onto Cedar Bluff Road. Keep right onto Executive Park Drive. Continue onto Village Road and turn left onto Dutchtown Road. Cross Cedar Bluff Road and turn right onto Bob Kirby Road. Turn left onto Greywood Drive (this is the 3rd entrance into the community just before roundabout).
Sewer Public Sewer
Water Public
Architectural Style Traditional
Structure Type Other,Wood Siding,Brick,Cedar
Schools
Middle Schools Cedar Bluff
High Schools Hardin Valley Academy
Others
HOA Fee Include Some Amenities,Grounds Maintenance
Restrictions Yes
Tax ID 118DH016
Energy Description Electric, Gas(Natural)
Read Less
Want to know what your home might be worth? Contact us for a FREE valuation!

Our team is ready to help you sell your home for the highest possible price ASAP





