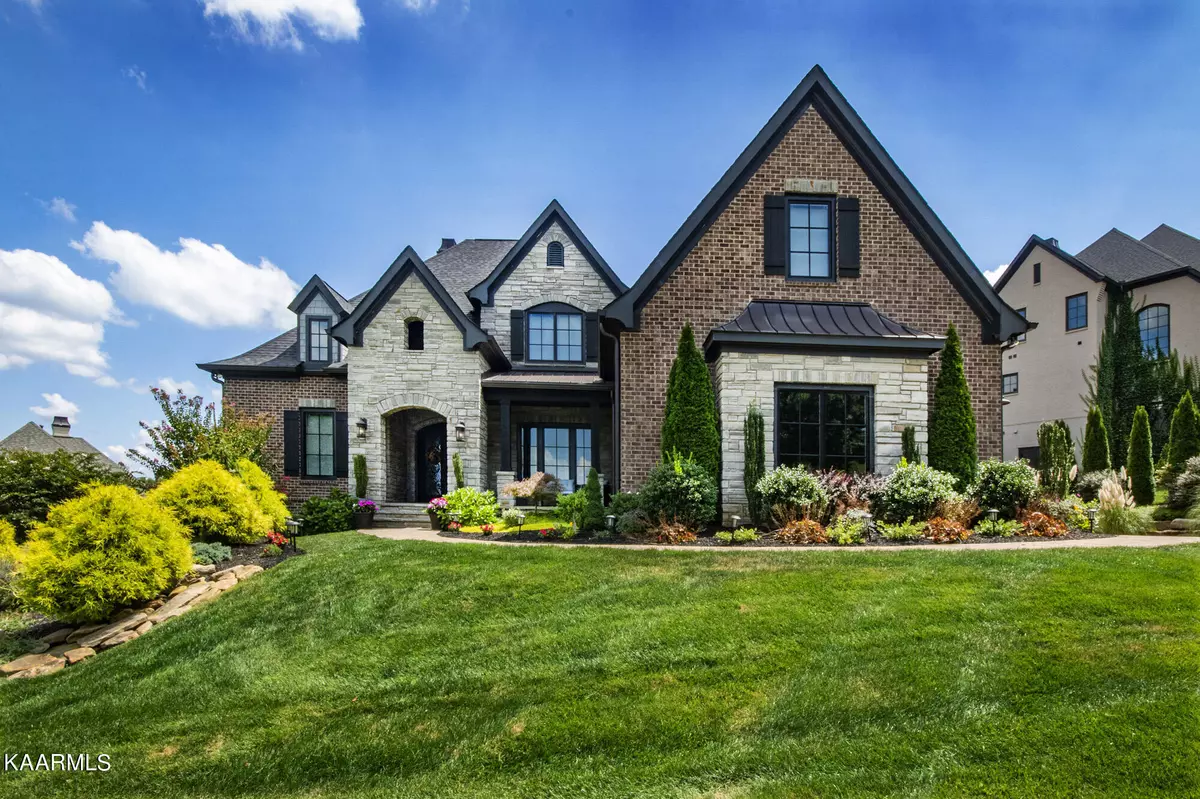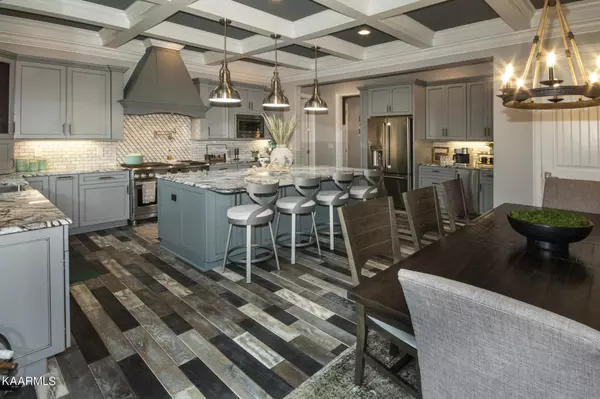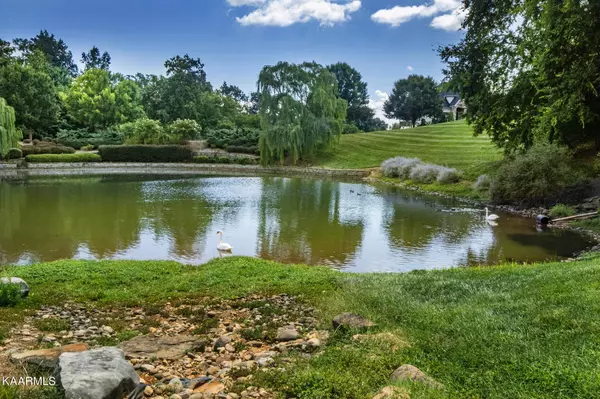$2,290,000
$2,390,000
4.2%For more information regarding the value of a property, please contact us for a free consultation.
12718 Highwick CIR Knoxville, TN 37934
6 Beds
7 Baths
7,199 SqFt
Key Details
Sold Price $2,290,000
Property Type Single Family Home
Sub Type Residential
Listing Status Sold
Purchase Type For Sale
Square Footage 7,199 sqft
Price per Sqft $318
Subdivision Bridgemore
MLS Listing ID 1212338
Sold Date 02/28/23
Style Contemporary,Traditional
Bedrooms 6
Full Baths 6
Half Baths 1
HOA Fees $150/qua
Originating Board East Tennessee REALTORS® MLS
Year Built 2017
Lot Size 0.480 Acres
Acres 0.48
Lot Dimensions 173.37 x 204.11 x Irr
Property Description
BEAUTIFUL CUSTOM BUILT HM! MAIN LVL FEATURES 10' ft CLNGS, 9' ft DOORS,
ACID WASHED OAK FLRS, OFFICE w/ BUILT-INS, GREAT RM w/ F/P, LAUNDRY RM w/ MARBLE & CABS, KITCHEN w/ COFFERED CLNGS, GORGEOUS GRAY CABINETS, MARBLE TOPS, PANTRY, BEV BAR, HUGE CTR ISLAND, BRKFST BAR, SONIC ICE MAKER, WINE COOLER & GAS STOVE. MAIN LVL ALSO OFFERS GUEST SUITE w/ PRIVATE BATH PLUS MASTER SUITE w/ TREY CLNGS, BATH w/ HEATED FLRS, SOAKER TUB, MARBLE SHOWER & CEDAR CLOSET w/ CENTER ISLAND! UPSTAIRS FEATURES 2 ADD'L BEDRMS w/ PRIVATE BATHS PLUS AN ADD'L BEDRM/CRAFT RM! THE FIN'D BSMT OFFERS A FULL KITCHEN w/ GAS STOVE, GRANITE, D/W, FRIG & PANTRY, REC RM w/ F/P & BUILT-INS, THEATRE RM, BEDRM w/ BATHRM &LOADS OF STORAGE! ENJOY THE OUTDOOR A-FRAMED COV'D VERANDA w/ F/P & PRIVATE BACKYD, FIREPIT & HOT TUB!
Location
State TN
County Knox County - 1
Area 0.48
Rooms
Other Rooms Basement Rec Room, LaundryUtility, DenStudy, Bedroom Main Level, Extra Storage, Breakfast Room, Great Room, Mstr Bedroom Main Level, Split Bedroom
Basement Finished, Walkout
Dining Room Breakfast Bar, Eat-in Kitchen
Interior
Interior Features Cathedral Ceiling(s), Island in Kitchen, Pantry, Walk-In Closet(s), Wet Bar, Breakfast Bar, Eat-in Kitchen
Heating Central, Natural Gas, Electric
Cooling Central Cooling
Flooring Marble, Hardwood, Tile
Fireplaces Number 3
Fireplaces Type Other, Stone, Gas Log
Fireplace Yes
Appliance Central Vacuum, Dishwasher, Disposal, Gas Stove, Tankless Wtr Htr, Smoke Detector, Self Cleaning Oven, Security Alarm, Refrigerator, Microwave
Heat Source Central, Natural Gas, Electric
Laundry true
Exterior
Exterior Feature Windows - Insulated, Patio, Porch - Covered, Prof Landscaped, Doors - Energy Star
Parking Features Garage Door Opener, Side/Rear Entry, Main Level
Garage Spaces 4.0
Garage Description SideRear Entry, Garage Door Opener, Main Level
Pool true
Amenities Available Clubhouse, Pool
View Wooded
Porch true
Total Parking Spaces 4
Garage Yes
Building
Lot Description Level
Faces Kingston Pike to Farragut to Left on Old Stage Rd. to Left on McFee, Right into Bridgemore to Right on Highwick home on Left.
Sewer Public Sewer
Water Public
Architectural Style Contemporary, Traditional
Structure Type Stone,Brick
Schools
Middle Schools Farragut
High Schools Farragut
Others
HOA Fee Include All Amenities
Restrictions Yes
Tax ID 152PB065
Energy Description Electric, Gas(Natural)
Acceptable Financing Cash, Conventional
Listing Terms Cash, Conventional
Read Less
Want to know what your home might be worth? Contact us for a FREE valuation!

Our team is ready to help you sell your home for the highest possible price ASAP





