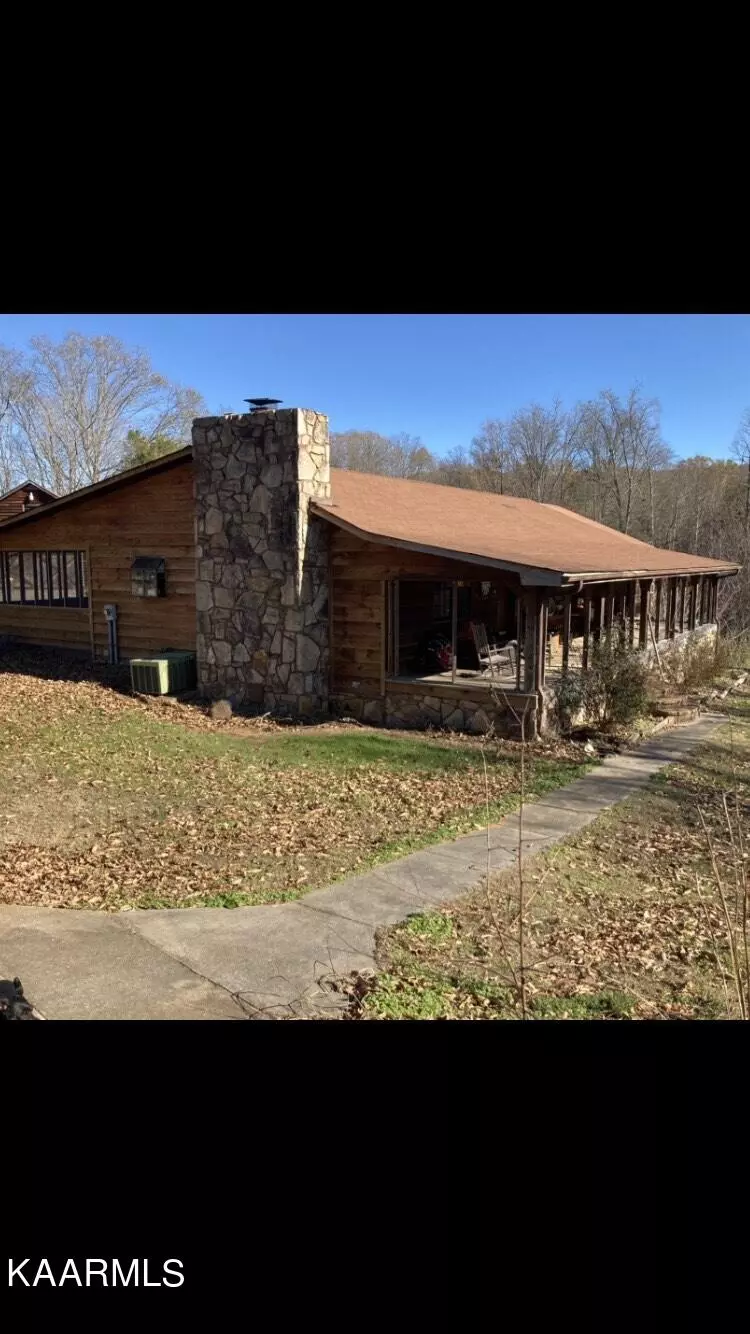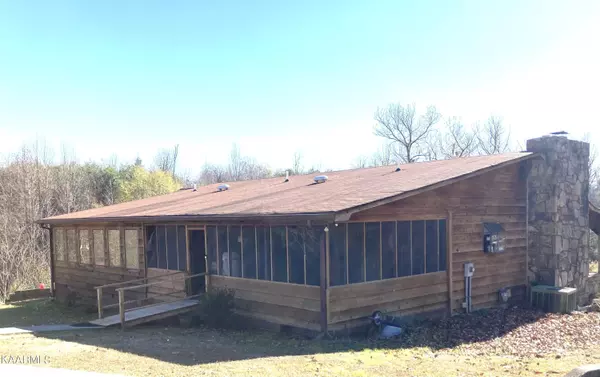$311,000
$325,000
4.3%For more information regarding the value of a property, please contact us for a free consultation.
137 County Road 860 Delano, TN 37325
3 Beds
3 Baths
1,904 SqFt
Key Details
Sold Price $311,000
Property Type Single Family Home
Sub Type Residential
Listing Status Sold
Purchase Type For Sale
Square Footage 1,904 sqft
Price per Sqft $163
MLS Listing ID 1212541
Sold Date 02/28/23
Style Cottage
Bedrooms 3
Full Baths 2
Half Baths 1
Originating Board East Tennessee REALTORS® MLS
Year Built 1985
Lot Size 3.140 Acres
Acres 3.14
Property Description
Beautiful Cedar Siding Home with numerous special features. They begin with the location near the Hiwassee River and Amish Market; 30 minutes to Cleveland and 20 minutes to Athens. Barn/Workshop has work benches, numerous electrical outlets and a second level that is 384 sq. ft. of storage. The home has a huge screened in back porch (430 sq. ft.), a massive 54X10 front porch and a full unfinished basement for parking, workshop and storage. The Master Suite has a large bedroom, 2 walk in closets, a new bathroom and a 19X13 office/sitting room. The sun room/family room is 22X14. The living room features a large wood burning stone fireplace that opens to the eat in kitchen with a gas stove and on to the Laundry Room. Xfinity provides HIGH SPEED INTERNET! (Gas logs do not convey)
Location
State TN
County Mcminn County - 40
Area 3.14
Rooms
Family Room Yes
Other Rooms LaundryUtility, DenStudy, Sunroom, Workshop, Bedroom Main Level, Extra Storage, Family Room, Mstr Bedroom Main Level
Basement Plumbed, Slab, Unfinished
Dining Room Eat-in Kitchen
Interior
Interior Features Walk-In Closet(s), Eat-in Kitchen
Heating Central, Natural Gas
Cooling Central Cooling, Ceiling Fan(s)
Flooring Laminate, Carpet, Tile
Fireplaces Number 1
Fireplaces Type Stone, Wood Burning
Fireplace Yes
Appliance Dishwasher, Gas Stove, Refrigerator
Heat Source Central, Natural Gas
Laundry true
Exterior
Exterior Feature Porch - Covered, Porch - Screened, Deck, Cable Available (TV Only)
Parking Features Garage Door Opener, Attached, Basement, Side/Rear Entry, Off-Street Parking
Garage Spaces 2.0
Garage Description Attached, SideRear Entry, Basement, Garage Door Opener, Off-Street Parking, Attached
View Country Setting
Total Parking Spaces 2
Garage Yes
Building
Lot Description Irregular Lot
Faces From Hwy 411 turn onto Hwy 163 (Bowater Rd), turn onto Strawberry Ln which becomes Co Rd 860 at the County Line. Home will be on the right with a sign on the property.
Sewer Septic Tank
Water Public
Architectural Style Cottage
Additional Building Workshop
Structure Type Cedar,Frame
Others
Restrictions No
Tax ID 132 146.00
Energy Description Gas(Natural)
Read Less
Want to know what your home might be worth? Contact us for a FREE valuation!

Our team is ready to help you sell your home for the highest possible price ASAP





